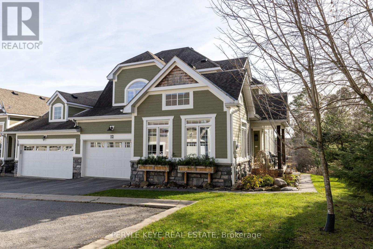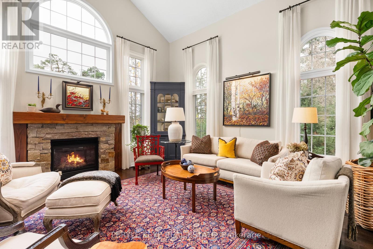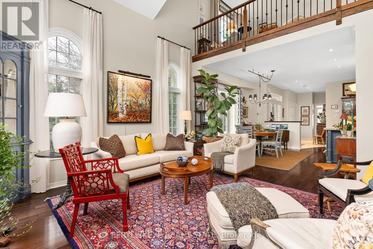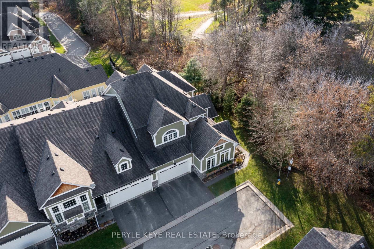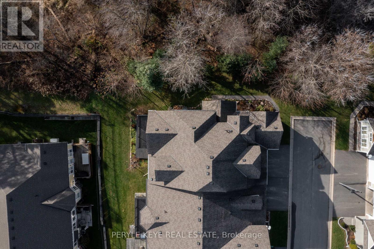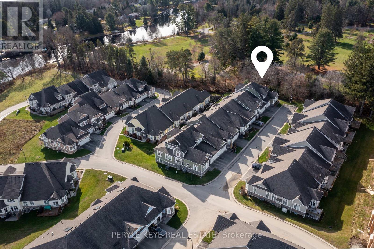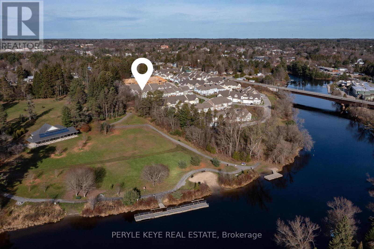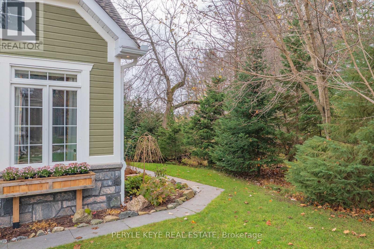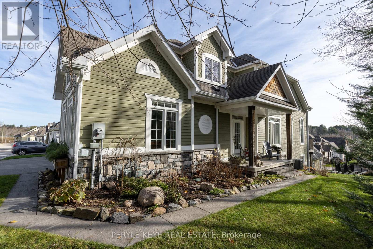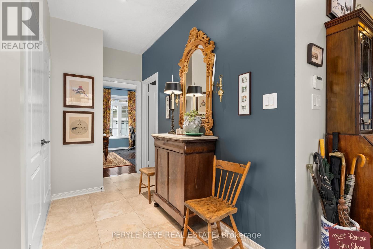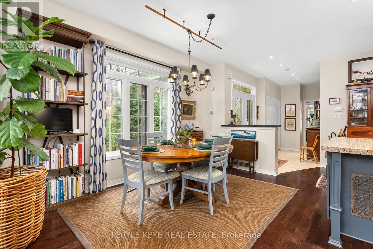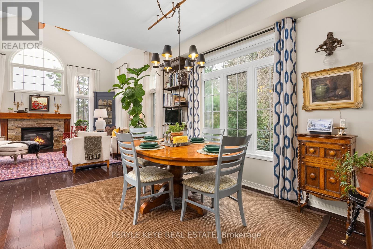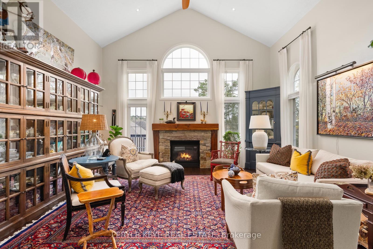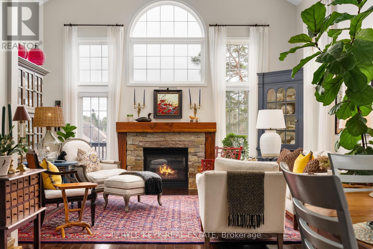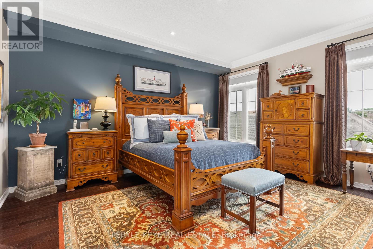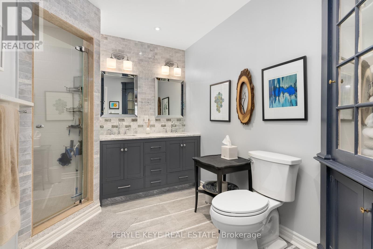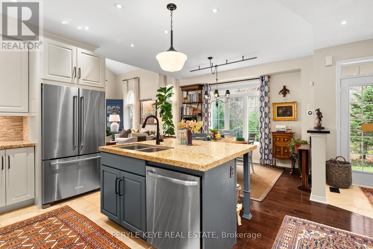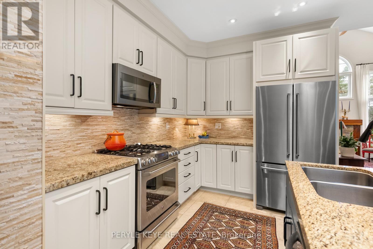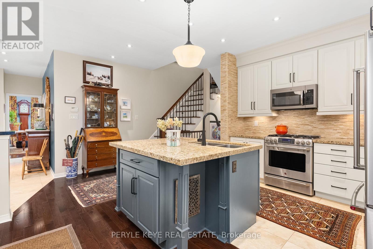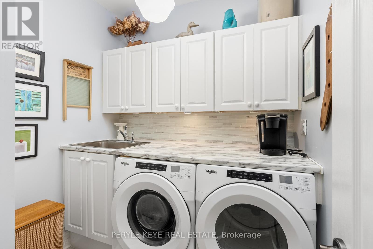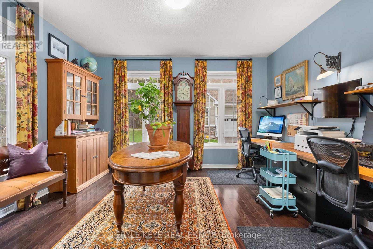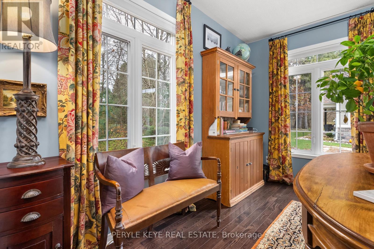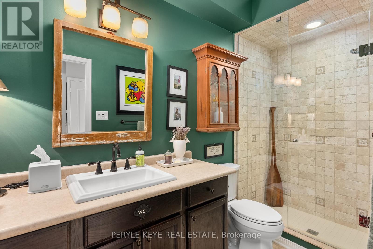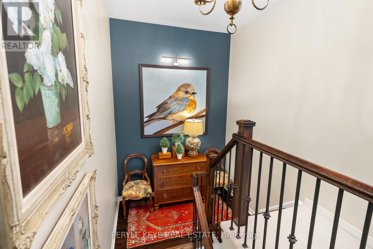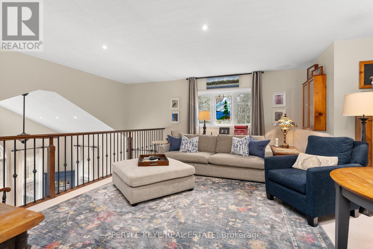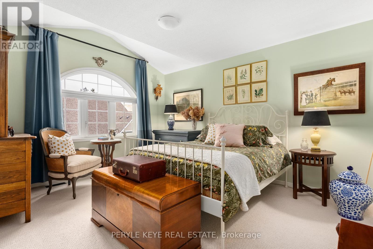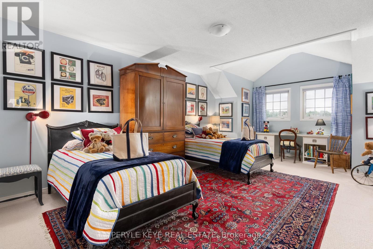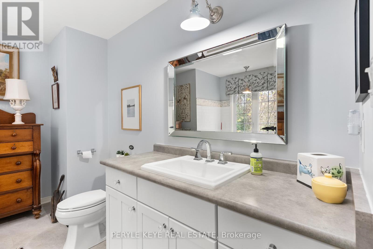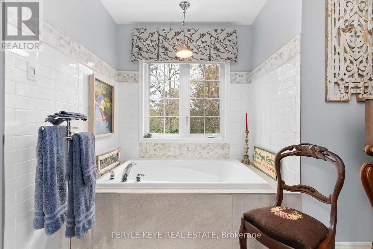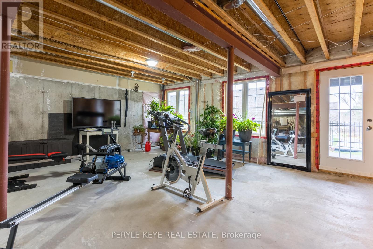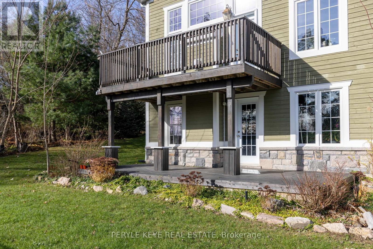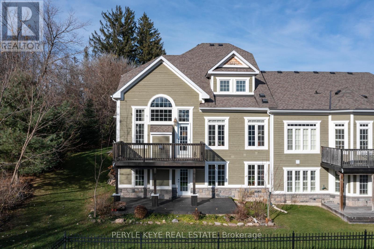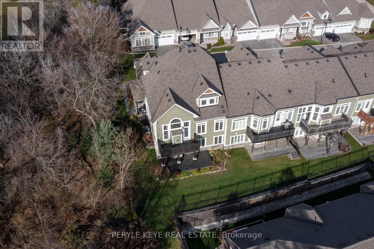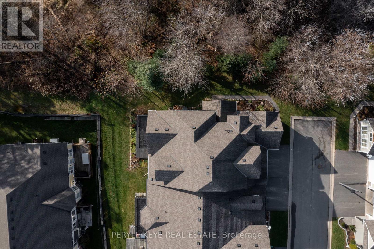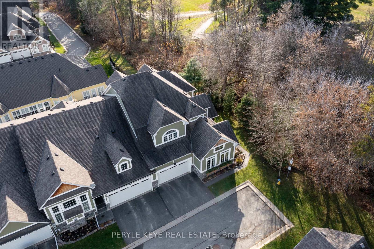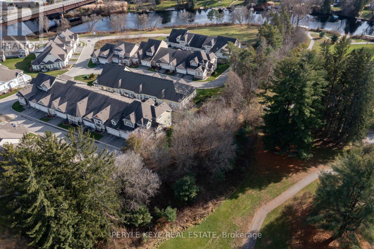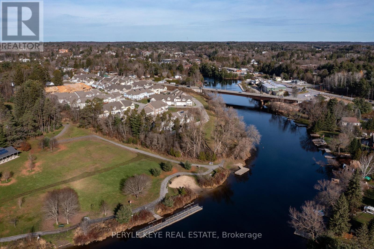12 Stormont Court Crt Bracebridge, Ontario P1L 0B7
$1,149,900
Luxury living in the heart of Muskoka! Here is a once in a lifetime opportunity to secure a pristine, luxury (freehold) Townhome w/ a walkout level & 2 car garage - both rare features - in arguably the best location Muskoka Waterways has to offer! This move in ready 4 Bed, 3 Bath Home is an absolute jewel boasting highly desirable features! End unit (3 walls of windows), last home on a quiet street w/ no through traffic, a forest backdrop view bordering Annie Williams Park- you will be one of the very few with this idyllic & private setting! South Exp = all day sun - a premium lot choice from day 1! This pristine home (2012) amazes with cathedral ceilings, feature fireplace, 2700+ finished sq ft, plus another 1,300+ sq. ft. on the LL walkout w/ multiple windows, & bonus of rough in bath! The seamless main floor w/ primary suite (ensuite & walk in closet), guest bed/office, 3PC bath, & laundry make for convenience & comfort of one floor living.**** EXTRAS **** Muskoka Waterways is a luxury freehold development with a nominal monthly fee for snow removal/lawn care etc creating a maintenance free lifestyle. Located along the Muskoka River plus within walking distance of Downtown Bracebridge! (id:46317)
Property Details
| MLS® Number | X8173758 |
| Property Type | Single Family |
| Parking Space Total | 4 |
Building
| Bathroom Total | 3 |
| Bedrooms Above Ground | 4 |
| Bedrooms Total | 4 |
| Basement Features | Walk Out |
| Basement Type | Full |
| Construction Style Attachment | Attached |
| Cooling Type | Central Air Conditioning |
| Fireplace Present | Yes |
| Heating Fuel | Natural Gas |
| Heating Type | Forced Air |
| Stories Total | 2 |
| Type | Row / Townhouse |
Parking
| Attached Garage |
Land
| Acreage | No |
| Size Irregular | 37.21 X 77.01 Ft |
| Size Total Text | 37.21 X 77.01 Ft |
Rooms
| Level | Type | Length | Width | Dimensions |
|---|---|---|---|---|
| Second Level | Family Room | 5.36 m | 5.38 m | 5.36 m x 5.38 m |
| Second Level | Bedroom 3 | 4.09 m | 4.17 m | 4.09 m x 4.17 m |
| Second Level | Bedroom 4 | 3.91 m | 6.43 m | 3.91 m x 6.43 m |
| Second Level | Bathroom | Measurements not available | ||
| Main Level | Living Room | 5.08 m | 4.52 m | 5.08 m x 4.52 m |
| Main Level | Dining Room | 3.99 m | 3.61 m | 3.99 m x 3.61 m |
| Main Level | Kitchen | 3.15 m | 2.51 m | 3.15 m x 2.51 m |
| Main Level | Primary Bedroom | 4.47 m | 4.29 m | 4.47 m x 4.29 m |
| Main Level | Bathroom | Measurements not available | ||
| Main Level | Bedroom 2 | 4.22 m | 4.17 m | 4.22 m x 4.17 m |
| Main Level | Bathroom | Measurements not available | ||
| Main Level | Laundry Room | 2.24 m | 2.16 m | 2.24 m x 2.16 m |
Utilities
| Sewer | Installed |
| Natural Gas | Installed |
| Electricity | Installed |
https://www.realtor.ca/real-estate/26668900/12-stormont-court-crt-bracebridge

Broker
(705) 646-3975
(705) 646-5300
www.perylekeye.ca/
facebook.com/@perylekeye
twitter.com/perylekeye
www.linkedin.com/in/melissa-bradbury-a9a676110

Interested?
Contact us for more information

