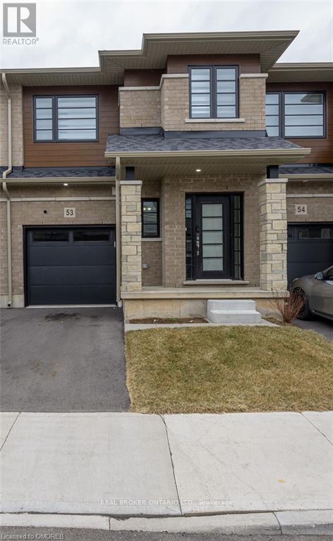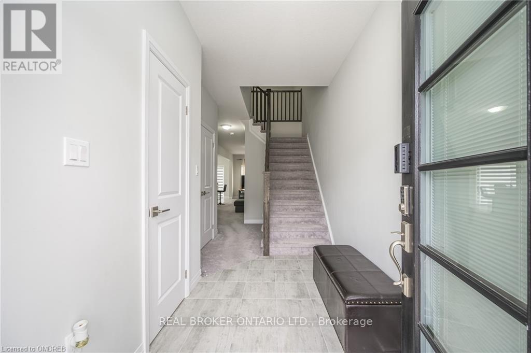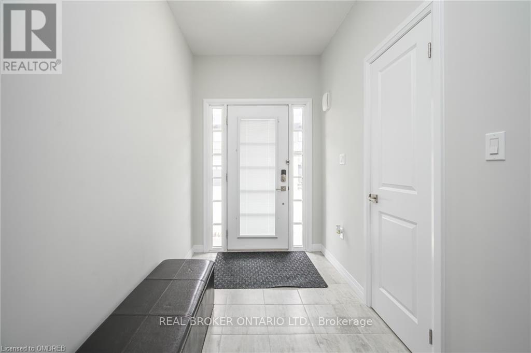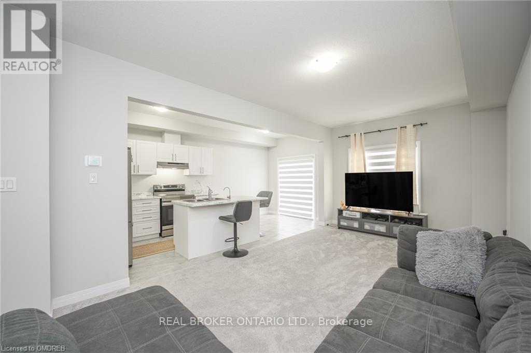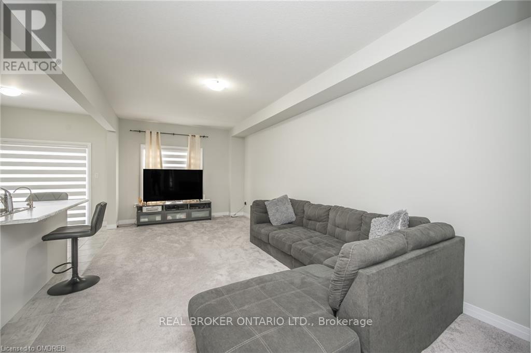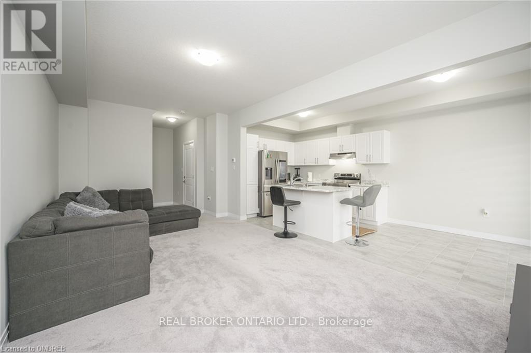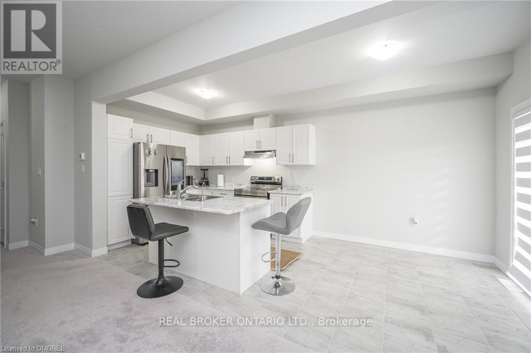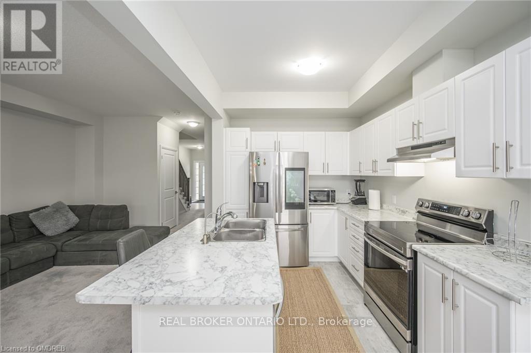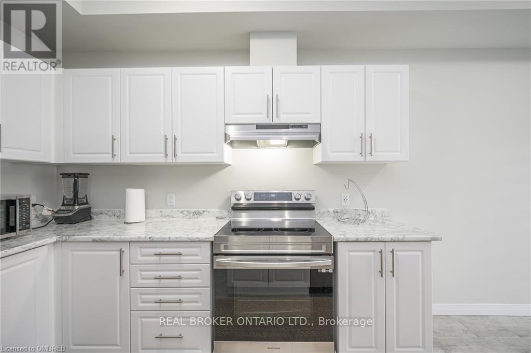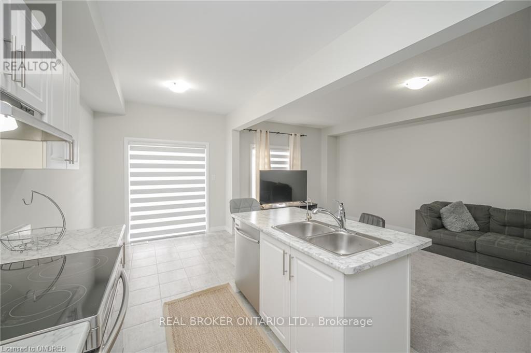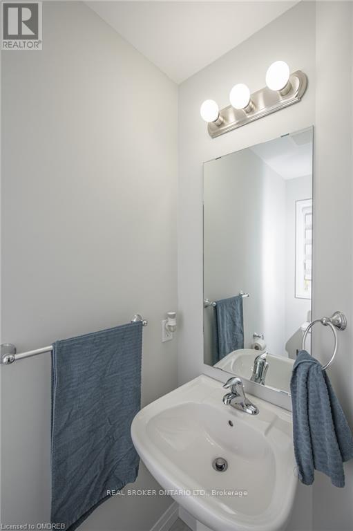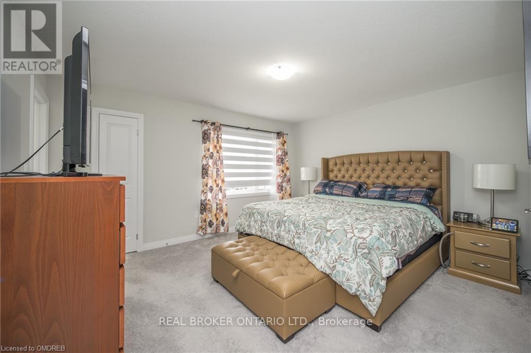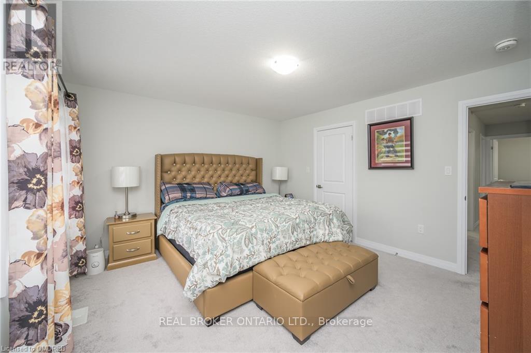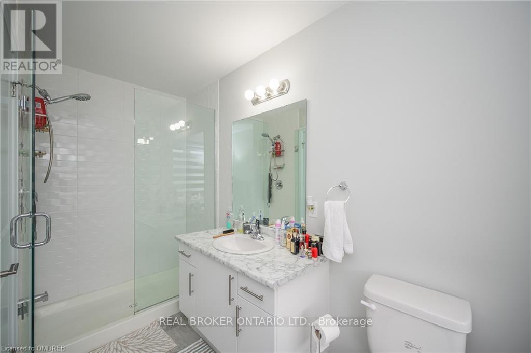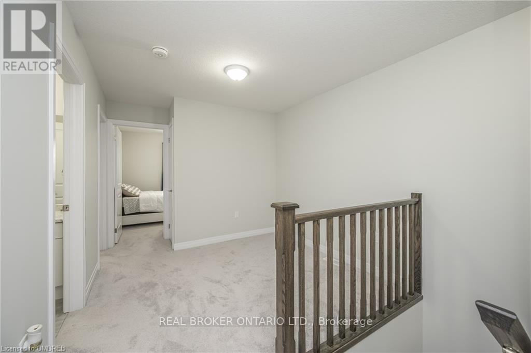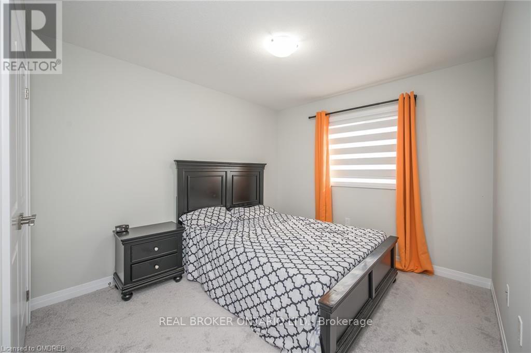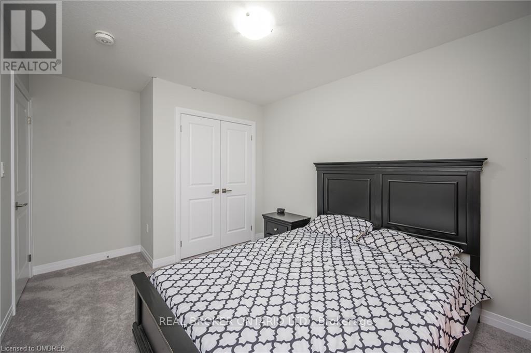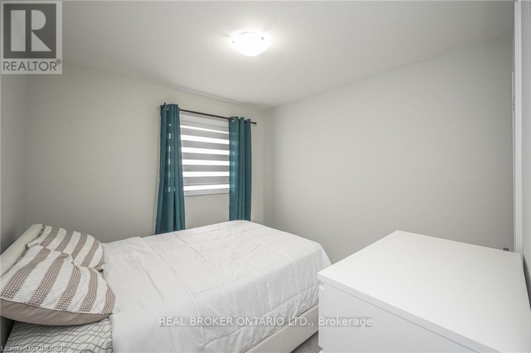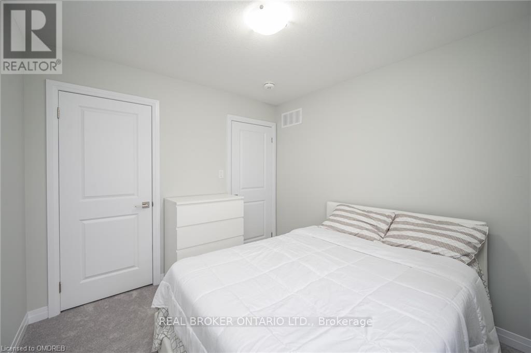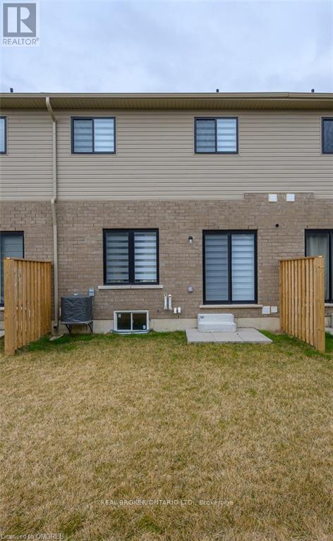#53 -520 Grey St Brantford, Ontario N3S 0K1
$699,000
Nearly New home in the vibrant Echo Place neighbourhood! This freehold townhouse is move-in ready & offers 3beds & 3baths. Step through the front door into spacious foyer. Open concept main level boasts a kitchen featuring ss appliances, pristine white cabinets & inviting island w/seating perfect for casual dining or entertaining guests. The kitchen seamlessly flows into living rm, brightened by an oversized window that floods the space w/natural light. Adjacent to the kitchen is the dining area, where sliding doors lead out to the backyard, providing a seamless transition between indoor & outdoor living. A convenient powder rm completes this level. The 2nd level primary suite boasts spacious WIC & ens w/glass shower. Two additional beds & another full bath provide ample space for family members or guests. While the basement remains unfinished, it presents a blank canvas for you to customize & expand your living space to suit your needs.**** EXTRAS **** Discover a community w/amenities&conveniences, schools, local community centre, plus enjoy shopping, various trails & easy access to the HWY, commuting to nearby cities is seamless. Don't miss your chance to make this townhouse your own. (id:46317)
Property Details
| MLS® Number | X8174228 |
| Property Type | Single Family |
| Amenities Near By | Public Transit, Schools |
| Parking Space Total | 2 |
Building
| Bathroom Total | 3 |
| Bedrooms Above Ground | 3 |
| Bedrooms Total | 3 |
| Basement Type | Full |
| Construction Style Attachment | Attached |
| Cooling Type | Central Air Conditioning |
| Exterior Finish | Brick |
| Heating Fuel | Natural Gas |
| Heating Type | Forced Air |
| Stories Total | 2 |
| Type | Row / Townhouse |
Parking
| Attached Garage |
Land
| Acreage | No |
| Land Amenities | Public Transit, Schools |
| Size Irregular | 20.34 X 83.33 Ft |
| Size Total Text | 20.34 X 83.33 Ft |
| Surface Water | River/stream |
Rooms
| Level | Type | Length | Width | Dimensions |
|---|---|---|---|---|
| Second Level | Primary Bedroom | 4.34 m | 3.91 m | 4.34 m x 3.91 m |
| Second Level | Bedroom 2 | 4.14 m | 3 m | 4.14 m x 3 m |
| Second Level | Bedroom 3 | 3.07 m | 2.92 m | 3.07 m x 2.92 m |
| Main Level | Foyer | 3.07 m | 1.8 m | 3.07 m x 1.8 m |
| Main Level | Living Room | 6.48 m | 3.35 m | 6.48 m x 3.35 m |
| Main Level | Dining Room | 2.57 m | 2.49 m | 2.57 m x 2.49 m |
| Main Level | Kitchen | 3.12 m | 2.49 m | 3.12 m x 2.49 m |
https://www.realtor.ca/real-estate/26668961/53-520-grey-st-brantford

4145 North Service Rd 2nd Flr #c
Burlington, Ontario L7L 4X6
(888) 311-1172
(888) 311-1172
https://www.joinreal.com/
Broker
(888) 311-1172
4145 North Service Rd 2nd Flr #c
Burlington, Ontario L7L 4X6
(888) 311-1172
(888) 311-1172
https://www.joinreal.com/
Interested?
Contact us for more information

