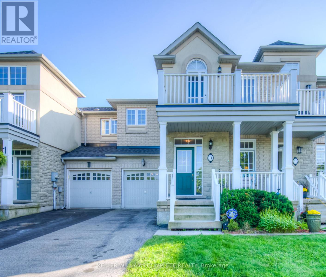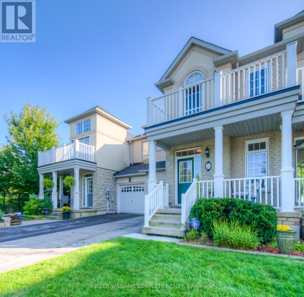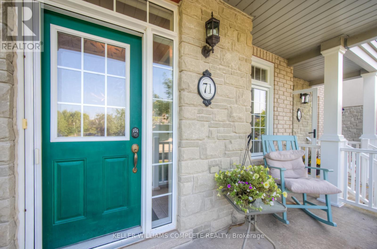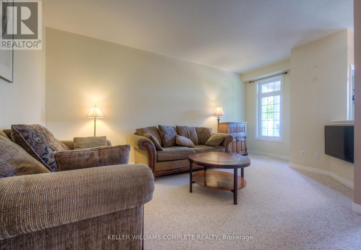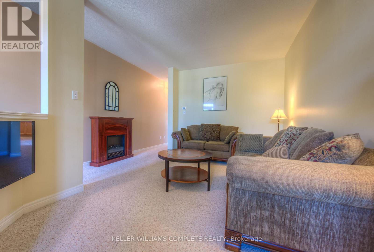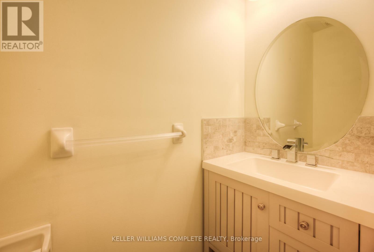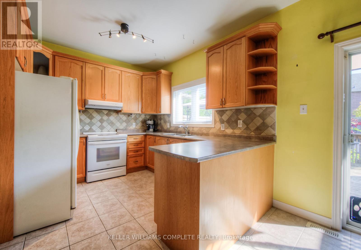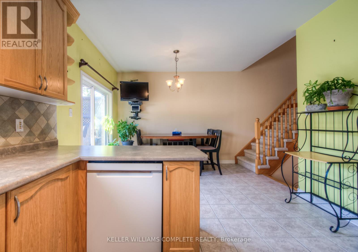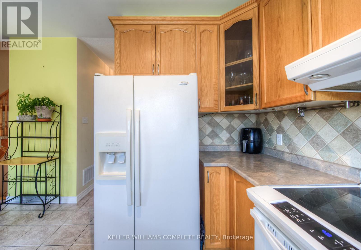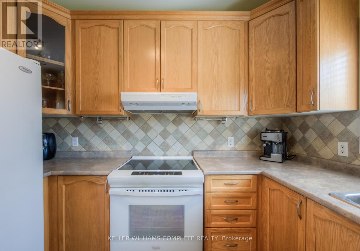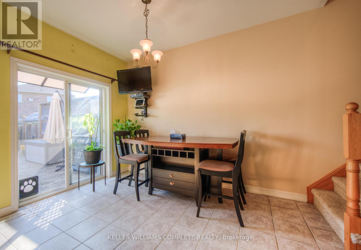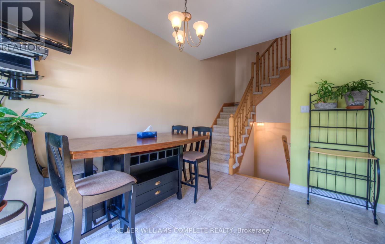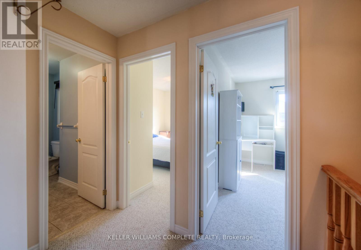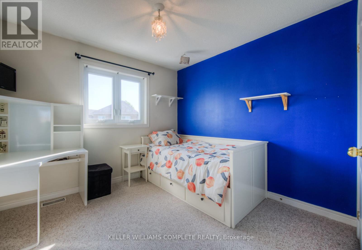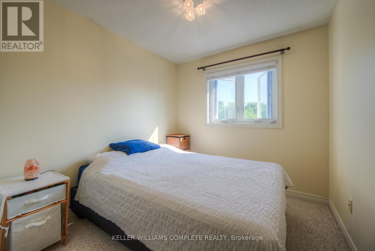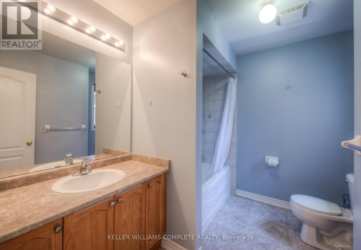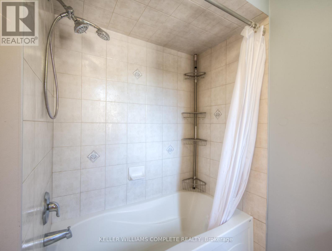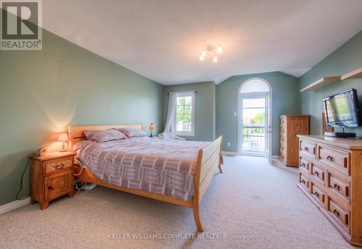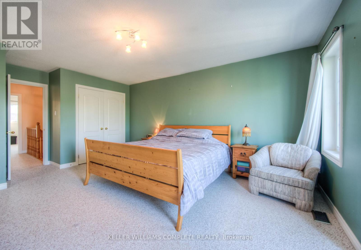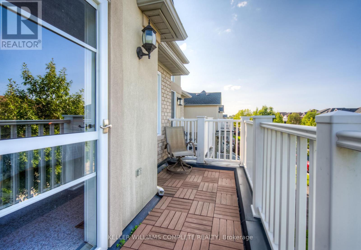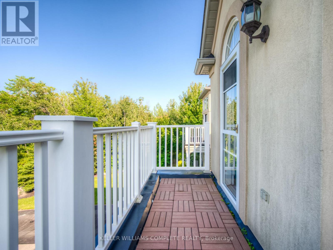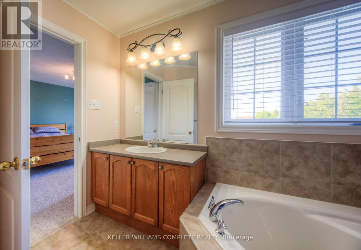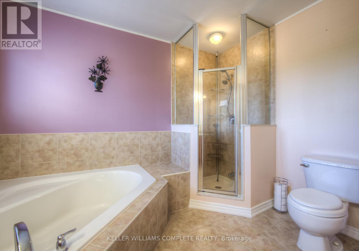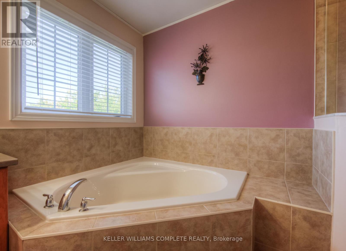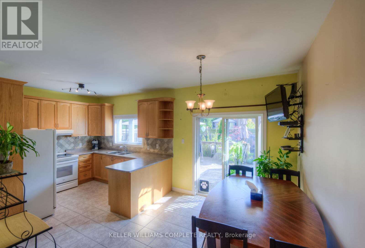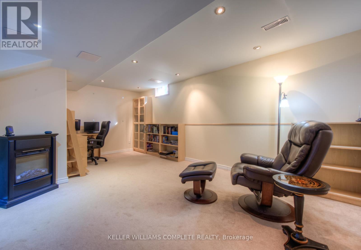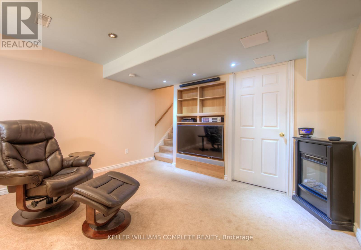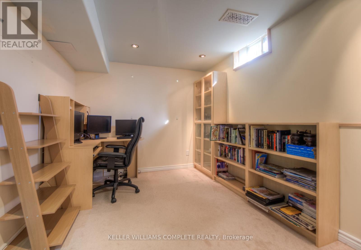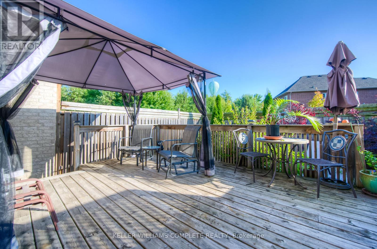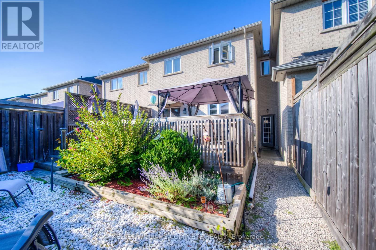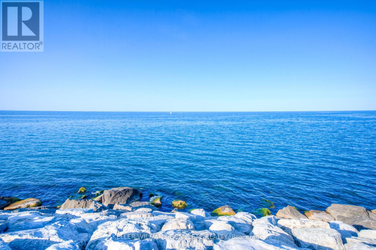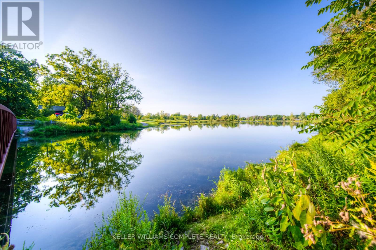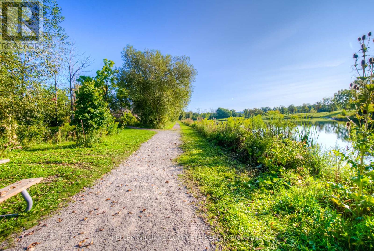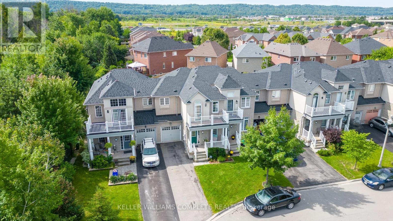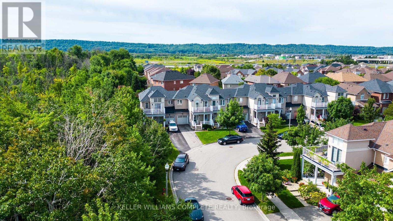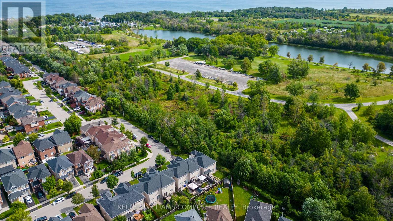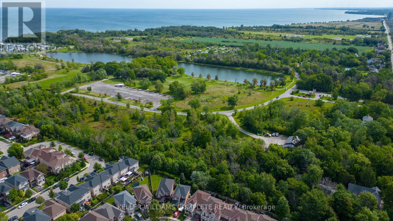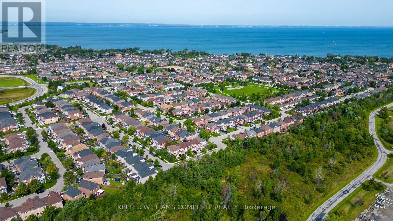71 Greenstem Cres N Hamilton, Ontario L8E 0A8
$774,900
Welcome to 71 Greenstem Crescent! Beautiful freehold townhome located in the highly sought after Fifty Point neighbourhood. Featuring 1560 sqft, plus basement with rec room, 3 bedrooms, 2+1 bathrooms, 1-car garage and two additional driveway spaces. The main floor of this gem boasts a cozy living room, spacious eat-in kitchen adorned with oak cabinetry and updated main floor bath. The large primary bedroom offers a walk-in closet, an additional double closet, a ensuite with a separate tub and shower, plus a walk-out balcony adjacent to the Fifty Point conservation area. The basement features a rec-room, rough-in for a 4th bathroom, and copious storage. The low- maintenance private yard showcases a generous deck, perfect for entertaining and relaxing. Amazing location with proximity to the lake, conservation area, trails, waterfront parks, shopping and just minutes to QEW. (id:46317)
Property Details
| MLS® Number | X8174246 |
| Property Type | Single Family |
| Community Name | Winona Park |
| Amenities Near By | Marina, Park, Place Of Worship, Schools |
| Features | Conservation/green Belt |
| Parking Space Total | 3 |
Building
| Bathroom Total | 3 |
| Bedrooms Above Ground | 3 |
| Bedrooms Total | 3 |
| Basement Development | Partially Finished |
| Basement Type | Full (partially Finished) |
| Construction Style Attachment | Attached |
| Cooling Type | Central Air Conditioning |
| Exterior Finish | Brick |
| Heating Fuel | Natural Gas |
| Heating Type | Forced Air |
| Stories Total | 2 |
| Type | Row / Townhouse |
Parking
| Attached Garage |
Land
| Acreage | No |
| Land Amenities | Marina, Park, Place Of Worship, Schools |
| Size Irregular | 24.61 X 82.02 Ft |
| Size Total Text | 24.61 X 82.02 Ft |
| Surface Water | Lake/pond |
Rooms
| Level | Type | Length | Width | Dimensions |
|---|---|---|---|---|
| Second Level | Bathroom | 2.8 m | 2.27 m | 2.8 m x 2.27 m |
| Second Level | Bathroom | 2.88 m | 3.08 m | 2.88 m x 3.08 m |
| Second Level | Bedroom | 2.56 m | 3.53 m | 2.56 m x 3.53 m |
| Second Level | Bedroom | 3.11 m | 3.54 m | 3.11 m x 3.54 m |
| Second Level | Primary Bedroom | 4.15 m | 6.13 m | 4.15 m x 6.13 m |
| Basement | Cold Room | 4.11 m | 2 m | 4.11 m x 2 m |
| Basement | Laundry Room | 3.57 m | 3.84 m | 3.57 m x 3.84 m |
| Basement | Recreational, Games Room | 5.67 m | 3.92 m | 5.67 m x 3.92 m |
| Main Level | Bathroom | 0.81 m | 2.31 m | 0.81 m x 2.31 m |
| Main Level | Dining Room | 3.15 m | 3.7 m | 3.15 m x 3.7 m |
| Main Level | Kitchen | 2.68 m | 3 m | 2.68 m x 3 m |
| Main Level | Living Room | 3.14 m | 5.56 m | 3.14 m x 5.56 m |
https://www.realtor.ca/real-estate/26668963/71-greenstem-cres-n-hamilton-winona-park
Salesperson
(905) 308-8333

1044 Cannon St East Unit T
Hamilton, Ontario L8L 2H7
(905) 308-8333
Interested?
Contact us for more information

