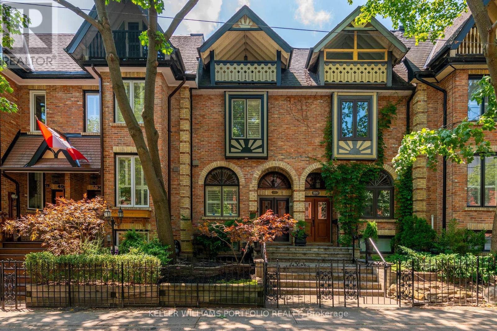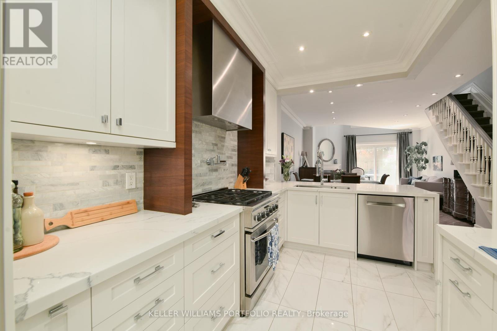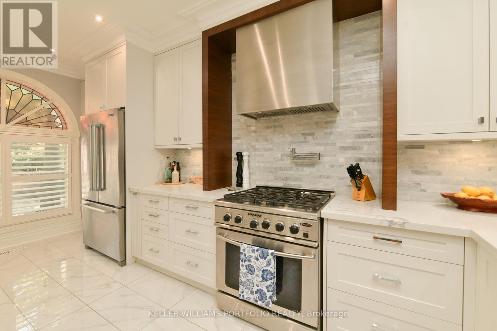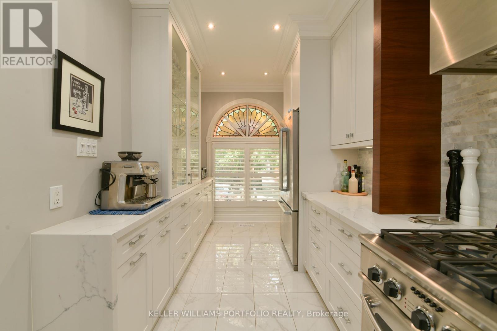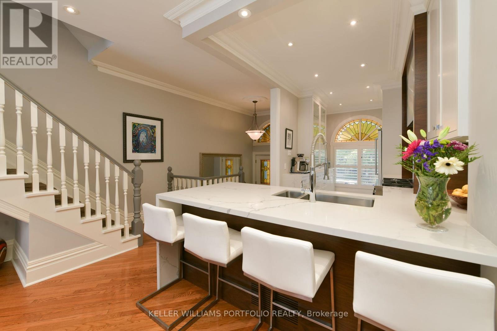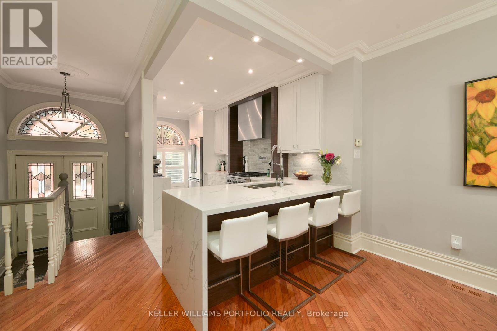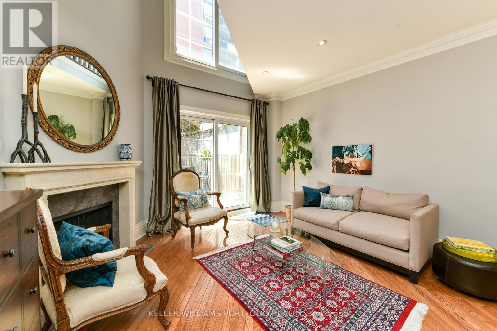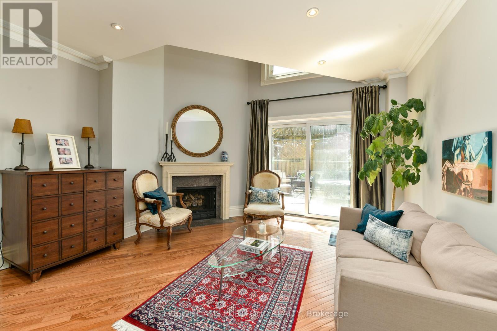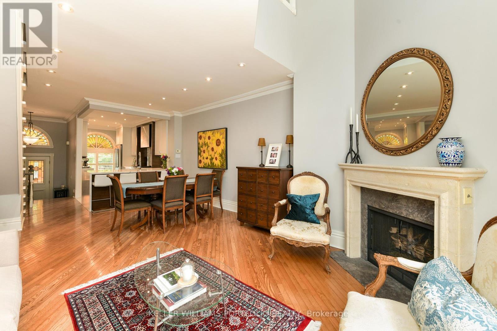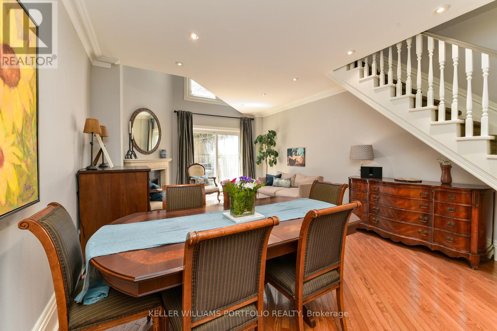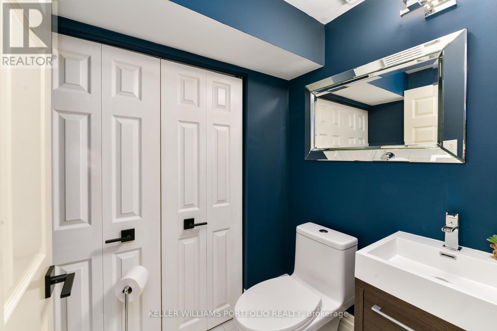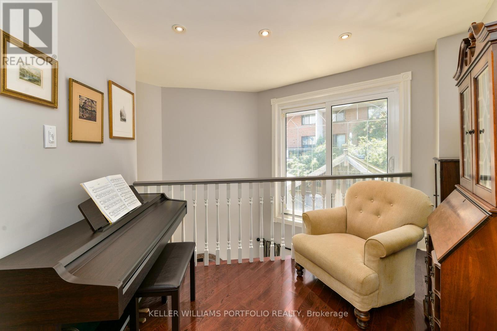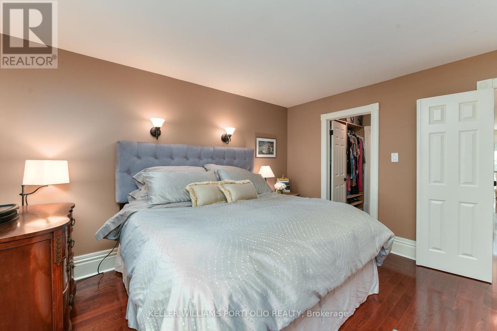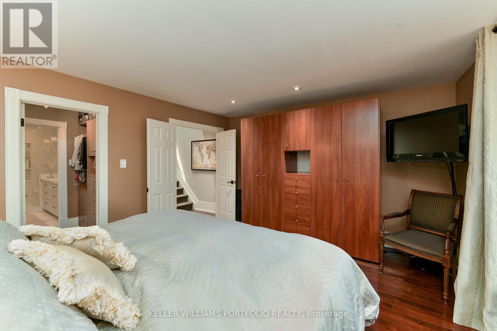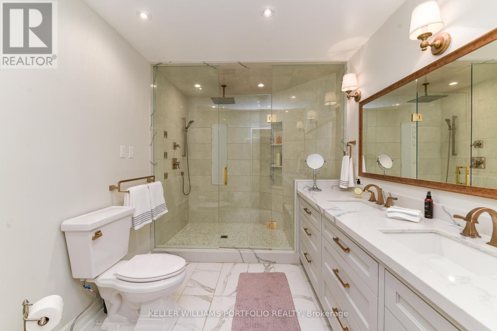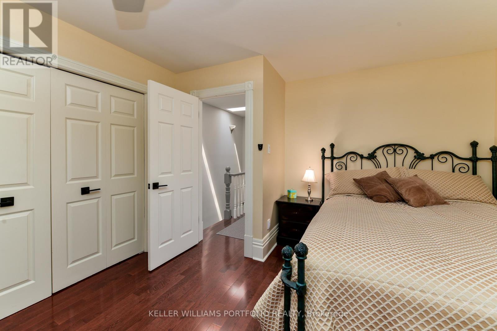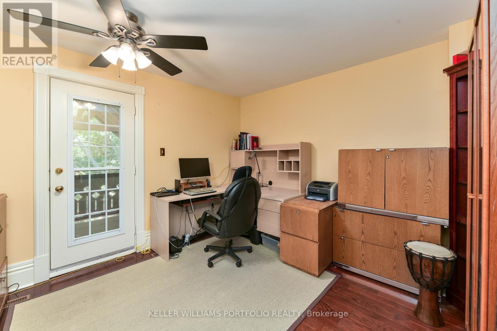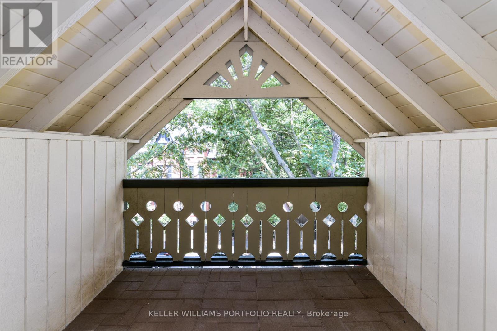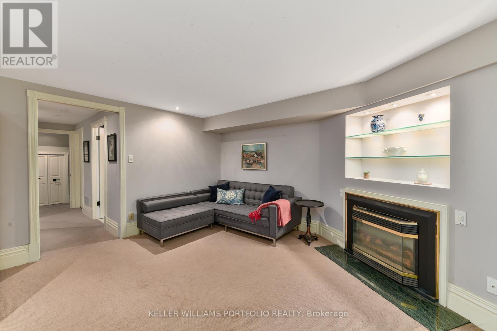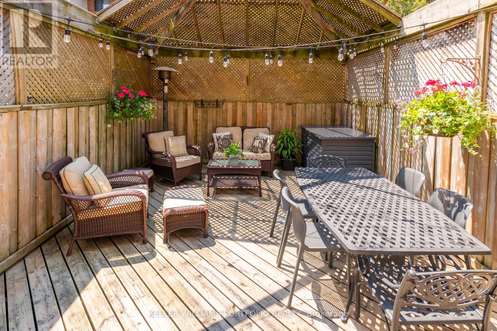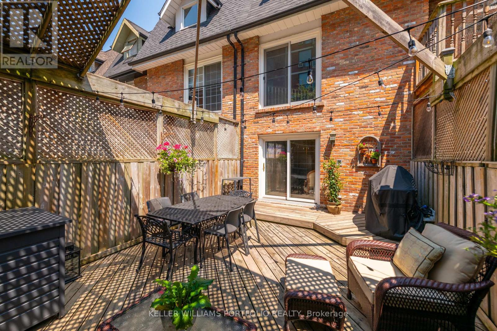498 Ontario St Toronto, Ontario M4X 1M7
$1,678,800
Contemporary Meets Classic Cabbagetown Elements. Two Storeys And Windows Light Up The Main Floor Living Space. Contemporary Chefs Kitchen Opens To Dining/Living Space With Gas Fireplace, Perfect For Family Dinners And Entertaining. Flowing Out To Partially Covered Terrace Providing A Mix Of Sun/Shade, Privacy, Dining And Seating Areas. Second Floor Master Enclave With Renovated Ensuite, Extra Large Spa Shower, Walk Thru Closet And Lounge/Den Space. Sky Lit 3rd Floor With 2 Large Bedrooms, Great Closet Space And Additional Storage Separated By A Bright Bathroom. Tree Top Serenity Balcony. Great For Children/Guest Rooms/Office Or Library Spaces. Lower Level Family Room With Gas Fireplace And Separate Entrance To Rare 2-Car Covered Parking. Separate Lower Level Den/Office Space With Window. Attached Storage Shed For Garden Tools, Bicycles, Storage. Located On A Lovely Tree-Lined Block. Short Stroll To Cabbagetown Restaurants, Grocery, Butchers, Gourmet Shops.**** EXTRAS **** Close Access To DVP And Gardiner. 15 Min Walk To Subway. Streetcar At Doorstep. Cabbagetown Was Ranked #7 Best Neighbourhood To Live In 2023 By Toronto Life Magazine. (id:46317)
Property Details
| MLS® Number | C8174548 |
| Property Type | Single Family |
| Community Name | Cabbagetown-South St. James Town |
| Parking Space Total | 2 |
Building
| Bathroom Total | 3 |
| Bedrooms Above Ground | 3 |
| Bedrooms Below Ground | 1 |
| Bedrooms Total | 4 |
| Basement Development | Finished |
| Basement Features | Walk Out |
| Basement Type | Full (finished) |
| Construction Style Attachment | Attached |
| Cooling Type | Central Air Conditioning |
| Exterior Finish | Brick |
| Fireplace Present | Yes |
| Heating Fuel | Natural Gas |
| Heating Type | Forced Air |
| Stories Total | 3 |
| Type | Row / Townhouse |
Parking
| Carport |
Land
| Acreage | No |
| Size Irregular | 15.5 X 94.33 Ft |
| Size Total Text | 15.5 X 94.33 Ft |
Rooms
| Level | Type | Length | Width | Dimensions |
|---|---|---|---|---|
| Second Level | Sitting Room | 3 m | 2.1 m | 3 m x 2.1 m |
| Second Level | Primary Bedroom | 4.36 m | 4.01 m | 4.36 m x 4.01 m |
| Third Level | Bedroom 2 | 3.81 m | 3.71 m | 3.81 m x 3.71 m |
| Third Level | Bedroom 3 | 3.81 m | 3.46 m | 3.81 m x 3.46 m |
| Lower Level | Office | 3.17 m | 2.25 m | 3.17 m x 2.25 m |
| Lower Level | Family Room | 4.28 m | 4.3 m | 4.28 m x 4.3 m |
| Lower Level | Workshop | 4.49 m | 1.39 m | 4.49 m x 1.39 m |
| Main Level | Kitchen | 5.63 m | 2.24 m | 5.63 m x 2.24 m |
| Main Level | Dining Room | 6.55 m | 4.42 m | 6.55 m x 4.42 m |
| Main Level | Living Room | 6.55 m | 4.42 m | 6.55 m x 4.42 m |
https://www.realtor.ca/real-estate/26669528/498-ontario-st-toronto-cabbagetown-south-st-james-town
3284 Yonge Street #100
Toronto, Ontario M4N 3M7
(416) 864-3888
(416) 864-3859
HTTP://www.kwportfolio.ca
Interested?
Contact us for more information

