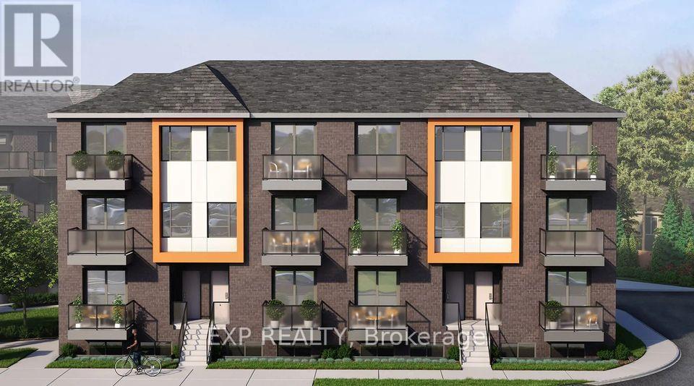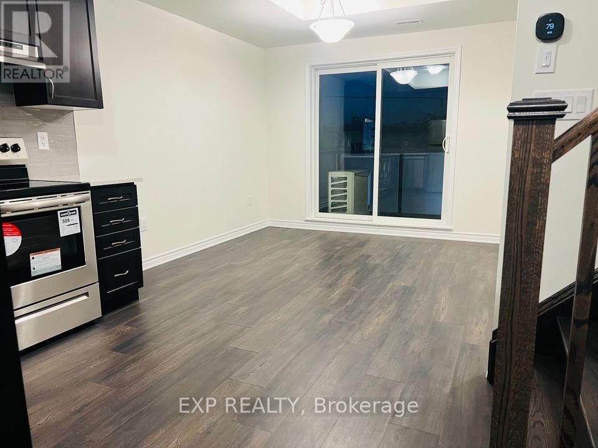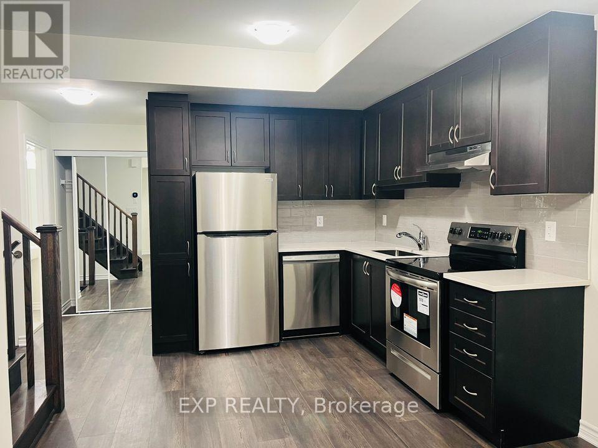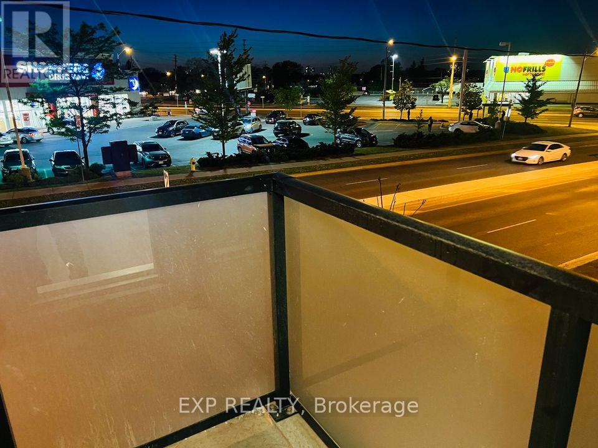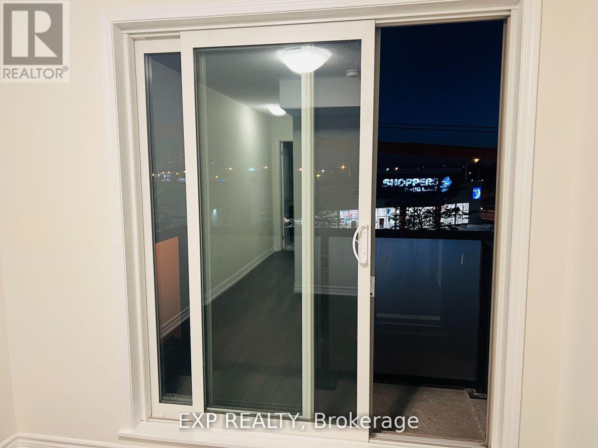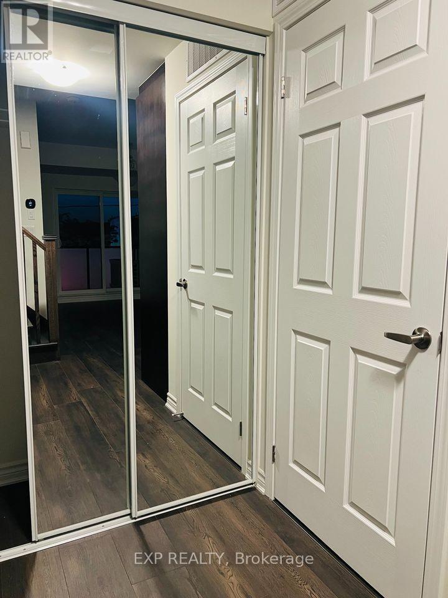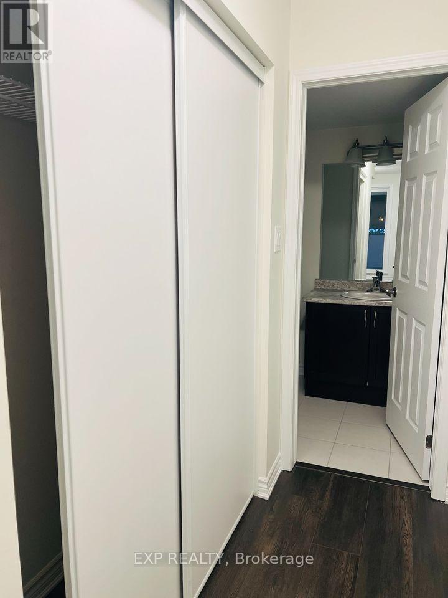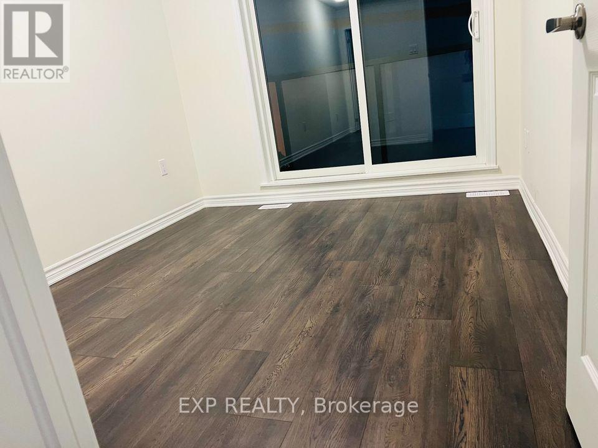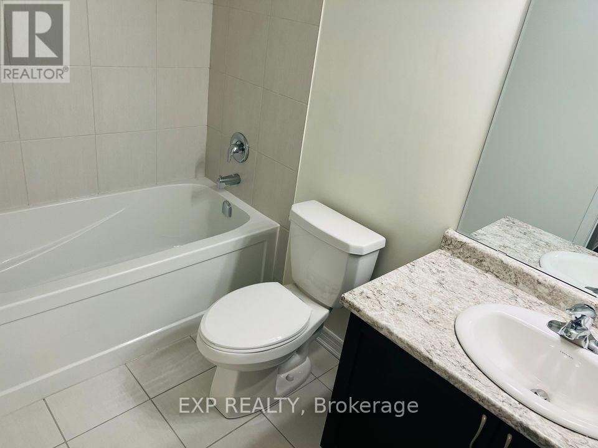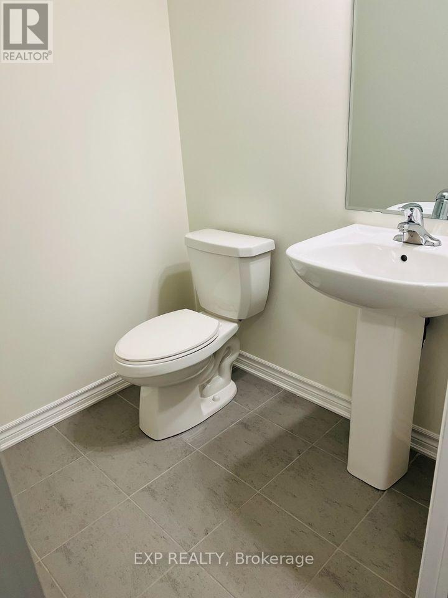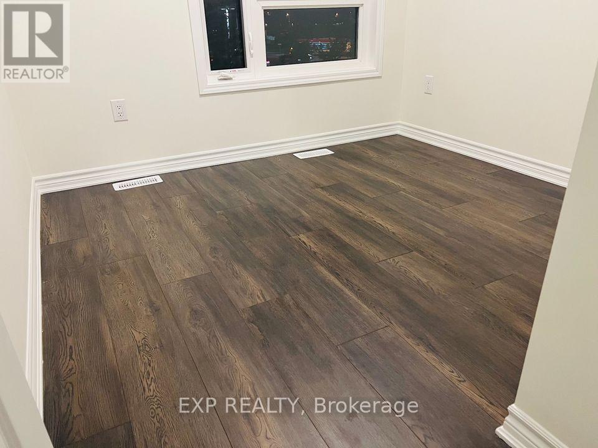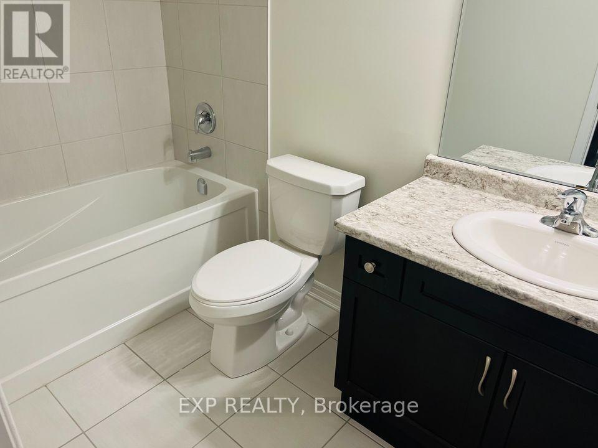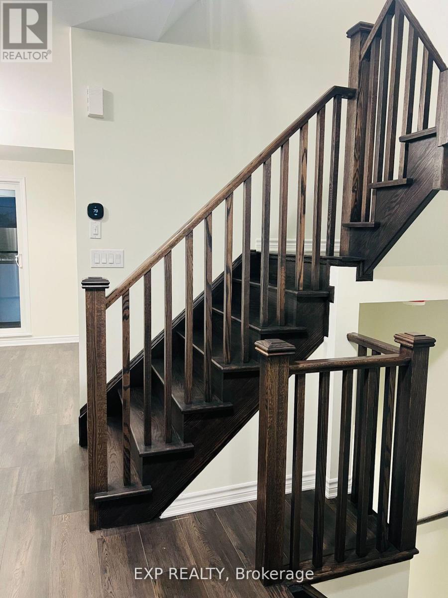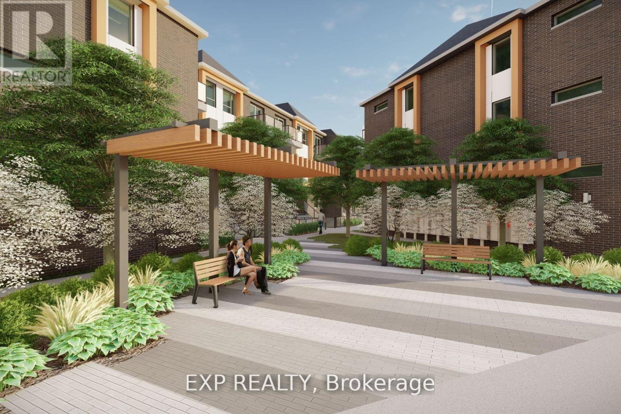#110 -1081 Danforth Rd Toronto, Ontario M1J 0B2
$3,500 Monthly
Welcome To Your Dream Rental Brand New Like Condo Townhouse Located At The Heart Of Scarborough,Toronto. This West Facing Sun Filled, Bright Unit Offers A Luxury Living With A Feel Of PrivateProperty. Oak Staircases, Matching Laminate Flooring Throughout And The Combination Of Dark BrownWood Kitchen Cabinets With Contrasting White Granite Give A Spark. A Powder Room, Brand NewStainless Appliances, Open Concept Kitchen With Walk Out To Balcony On Second Floor CombinelyBoast Its Richness. Upper Floor Has Full Privacy From The Main. Master Bedroom Has A Large ClosetAnd Ensuite Bathroom. 2nd Bedroom Has A Separate Full Washroom. Nofrills, Shoppers Drug Mart,LCBO, Beer Store, CIBC, BMO, Scotia Banks All In 2-4 Minutes Walking Distance, 8 Minutes Bus RideTo Kennedy Subway, 11 Different Bus Routes In 2 Minutes Walk. May Not Last For Long.**** EXTRAS **** Stainless Steel Fridge, Stove, Dishwasher And Stacked Washer And Dryer, Granite Kitchen Countertop. Tons Of Upgrades Through The Builder. All Floors Upgraded Throughout. (id:46317)
Property Details
| MLS® Number | E8174308 |
| Property Type | Single Family |
| Community Name | Eglinton East |
| Amenities Near By | Hospital, Park, Public Transit, Schools |
| Community Features | School Bus, Pets Not Allowed |
| Features | Balcony |
| Parking Space Total | 1 |
| Structure | Tennis Court |
| View Type | View |
Building
| Bathroom Total | 3 |
| Bedrooms Above Ground | 3 |
| Bedrooms Total | 3 |
| Amenities | Picnic Area |
| Cooling Type | Central Air Conditioning |
| Exterior Finish | Brick, Concrete |
| Heating Fuel | Natural Gas |
| Heating Type | Forced Air |
| Type | Row / Townhouse |
Parking
| Visitor Parking |
Land
| Acreage | No |
| Land Amenities | Hospital, Park, Public Transit, Schools |
Rooms
| Level | Type | Length | Width | Dimensions |
|---|---|---|---|---|
| Second Level | Living Room | 3.23 m | 2.74 m | 3.23 m x 2.74 m |
| Second Level | Dining Room | 3.29 m | 2.92 m | 3.29 m x 2.92 m |
| Second Level | Kitchen | 3.29 m | 2.92 m | 3.29 m x 2.92 m |
| Second Level | Bedroom | 3.23 m | 2.74 m | 3.23 m x 2.74 m |
| Third Level | Primary Bedroom | 2.68 m | 2.43 m | 2.68 m x 2.43 m |
| Third Level | Bedroom 3 | 2.68 m | 2.43 m | 2.68 m x 2.43 m |
https://www.realtor.ca/real-estate/26669568/110-1081-danforth-rd-toronto-eglinton-east
Salesperson
(647) 761-6150
(647) 761-6150
4711 Yonge St 10th Flr, 106430
Toronto, Ontario M2N 6K8
(866) 530-7737
Interested?
Contact us for more information

