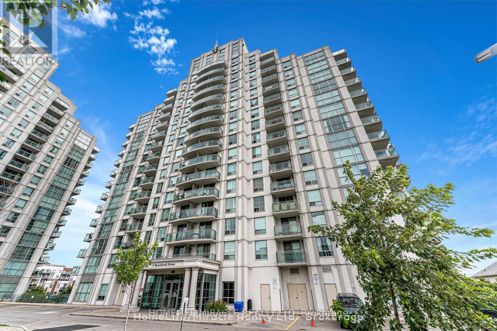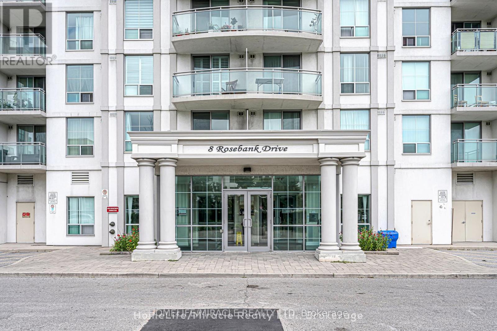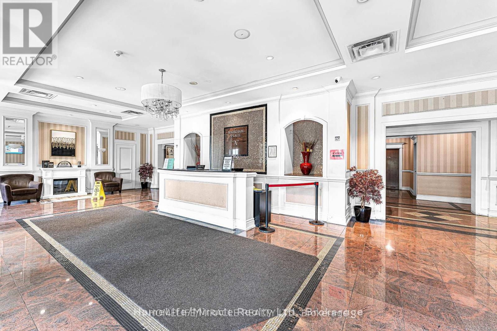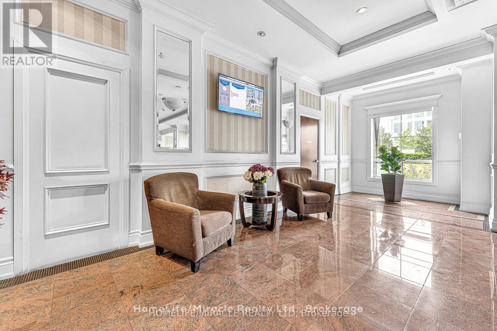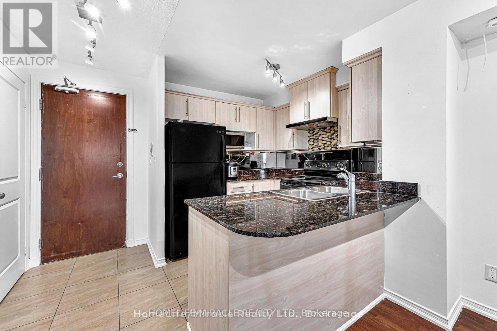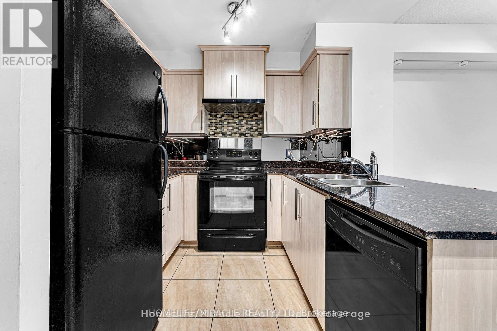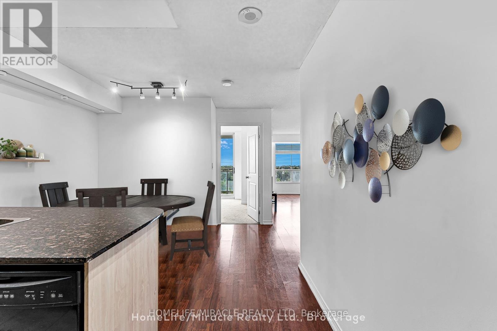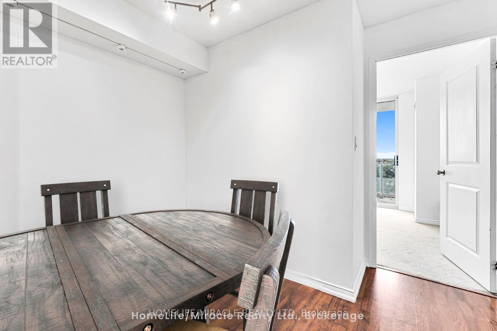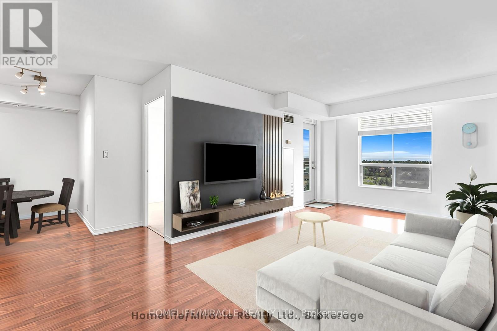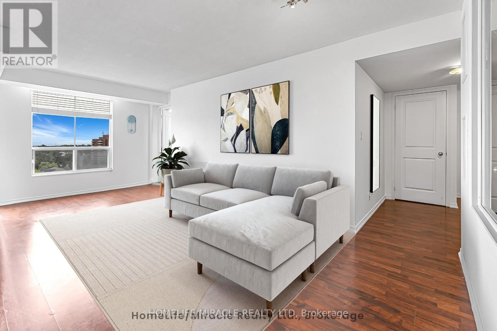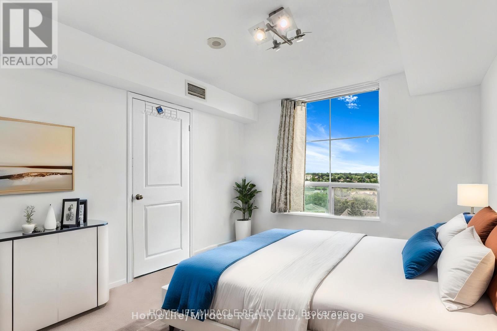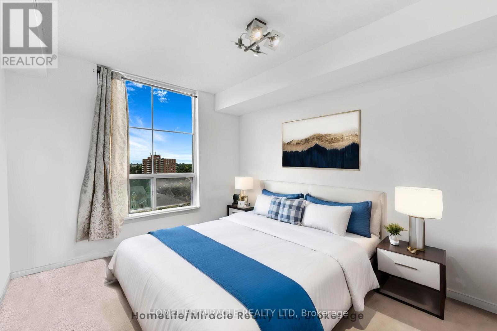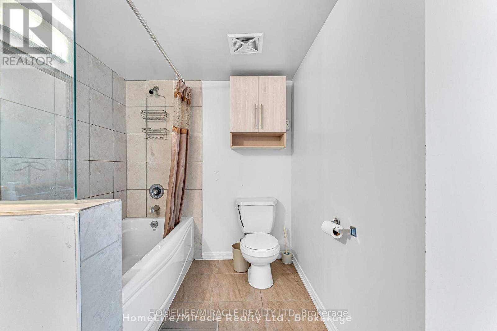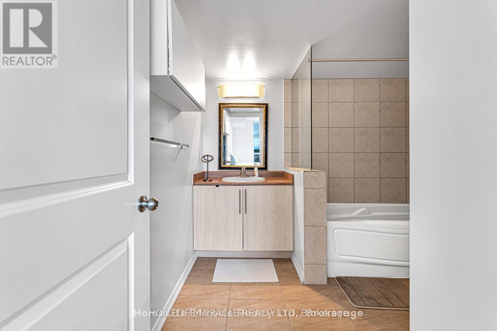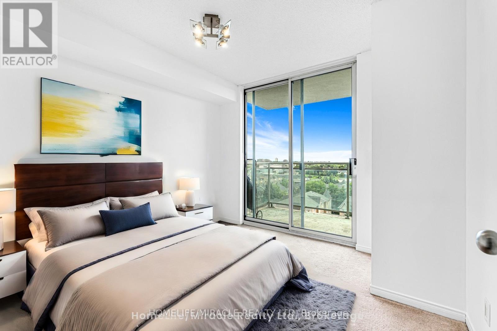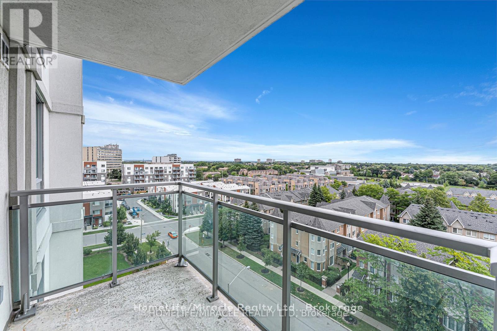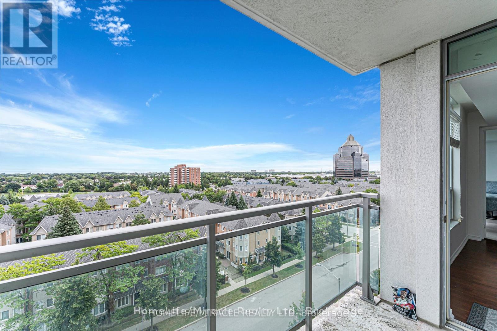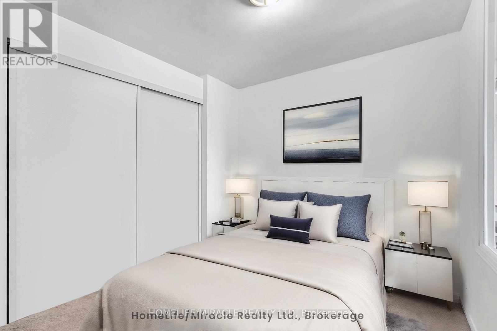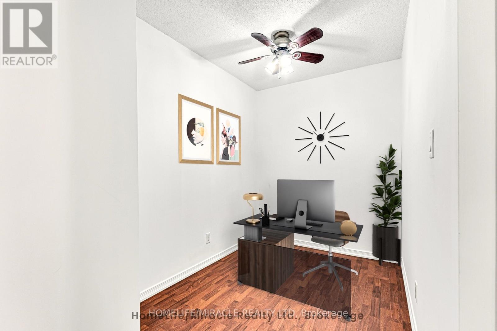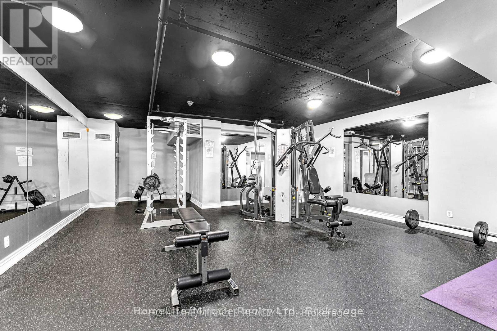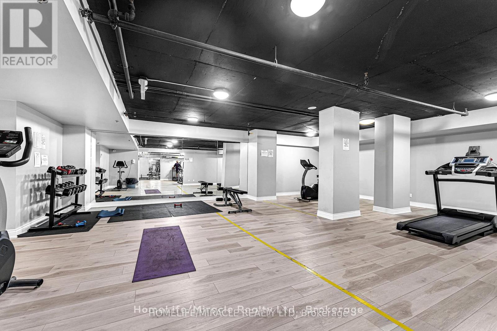#8m -8 Rosebank Dr E Toronto, Ontario M1B 5Z3
4 Bedroom
2 Bathroom
Central Air Conditioning
Forced Air
$659,900Maintenance,
$746 Monthly
Maintenance,
$746 MonthlySpacious & well maintained 3 Bedrooms plus Den with 2 Full bathrooms.One of the largest layout in the building. Large balcony with access from the bedroom and living room. 1 Parking included. Excellent Location. Public Transit At Your Door. Very Close To All Amenities (Schools, Banks, Minutes To Scarborough Town Centre, Hwy 401), GREAT CONDO UNIT FOR FIRST TIME HOME BUYER OR INVESTORS, GREAT LOCATION, CLOSE HIGHWAY, Library.**** EXTRAS **** Rooms are virtually staged. (id:46317)
Property Details
| MLS® Number | E8174512 |
| Property Type | Single Family |
| Community Name | Malvern |
| Amenities Near By | Place Of Worship, Schools |
| Features | Balcony |
| Parking Space Total | 1 |
Building
| Bathroom Total | 2 |
| Bedrooms Above Ground | 3 |
| Bedrooms Below Ground | 1 |
| Bedrooms Total | 4 |
| Amenities | Security/concierge, Party Room, Visitor Parking, Exercise Centre, Recreation Centre |
| Cooling Type | Central Air Conditioning |
| Exterior Finish | Brick |
| Heating Fuel | Natural Gas |
| Heating Type | Forced Air |
| Type | Apartment |
Parking
| Visitor Parking |
Land
| Acreage | No |
| Land Amenities | Place Of Worship, Schools |
Rooms
| Level | Type | Length | Width | Dimensions |
|---|---|---|---|---|
| Ground Level | Living Room | 6.12 m | 3.05 m | 6.12 m x 3.05 m |
| Ground Level | Kitchen | 2.43 m | 2.43 m | 2.43 m x 2.43 m |
| Ground Level | Primary Bedroom | 3.66 m | 3.05 m | 3.66 m x 3.05 m |
| Ground Level | Bedroom 2 | 3.05 m | 3.05 m | 3.05 m x 3.05 m |
| Ground Level | Bedroom 3 | 2.87 m | 2.93 m | 2.87 m x 2.93 m |
| Ground Level | Dining Room | 2.31 m | 2.01 m | 2.31 m x 2.01 m |
| Ground Level | Laundry Room | Measurements not available | ||
| Ground Level | Den | 3.47 m | 1.67 m | 3.47 m x 1.67 m |
https://www.realtor.ca/real-estate/26669581/8m-8-rosebank-dr-e-toronto-malvern
SHYAM RATHOD
Salesperson
(416) 289-3000
Salesperson
(416) 289-3000

HOMELIFE/MIRACLE REALTY LTD
22 Slan Avenue
Toronto, Ontario M1G 3B2
22 Slan Avenue
Toronto, Ontario M1G 3B2
(416) 289-3000
(416) 289-3008
Interested?
Contact us for more information

