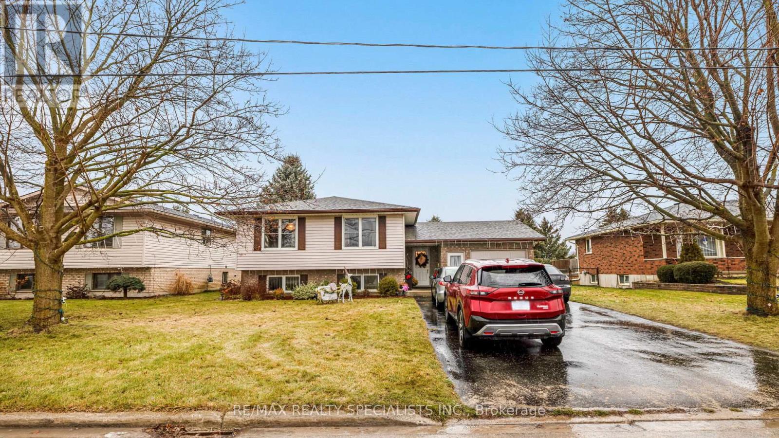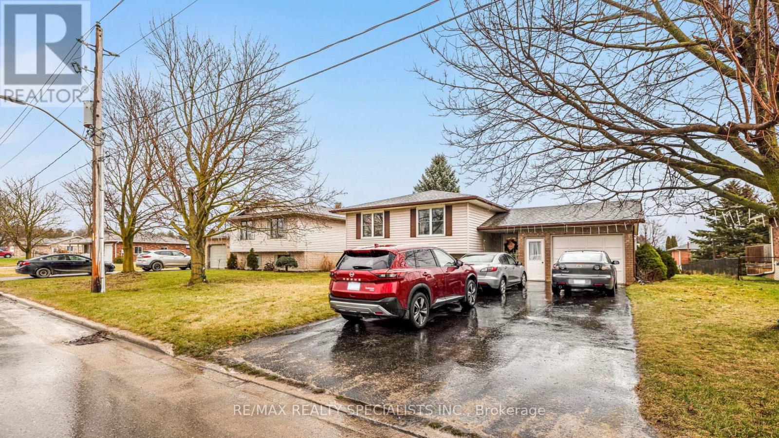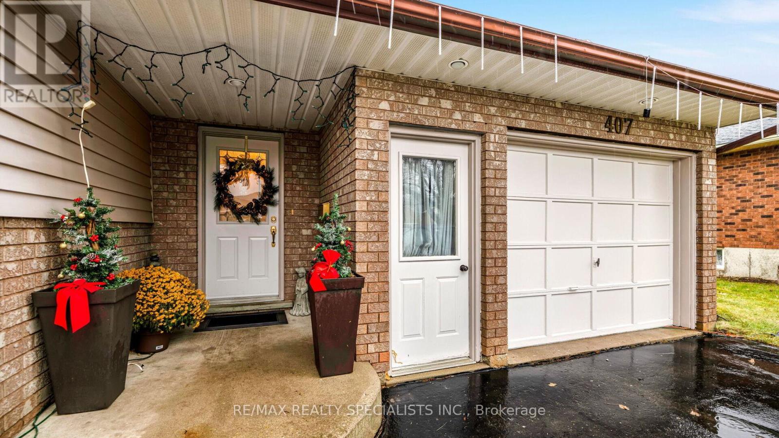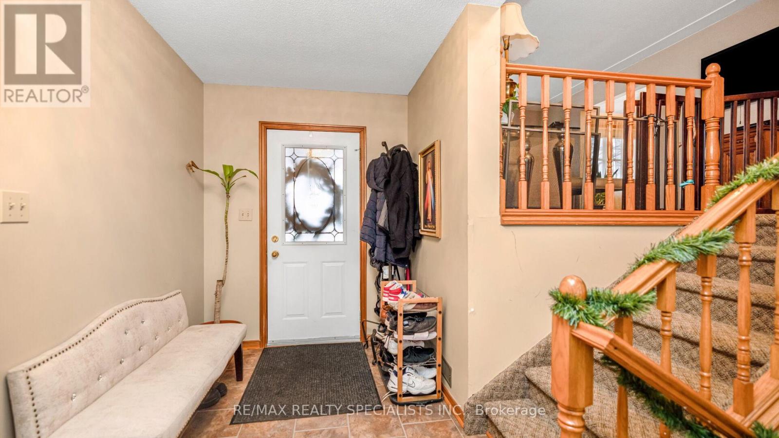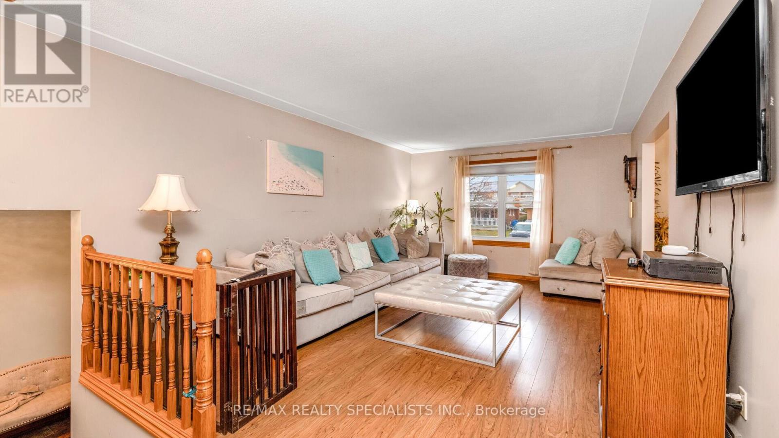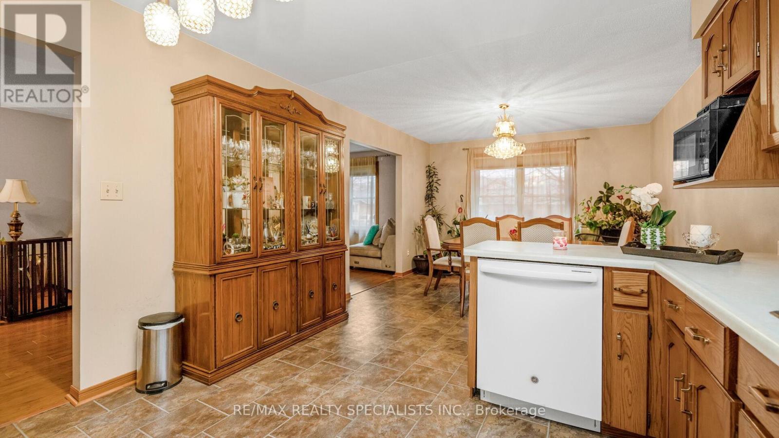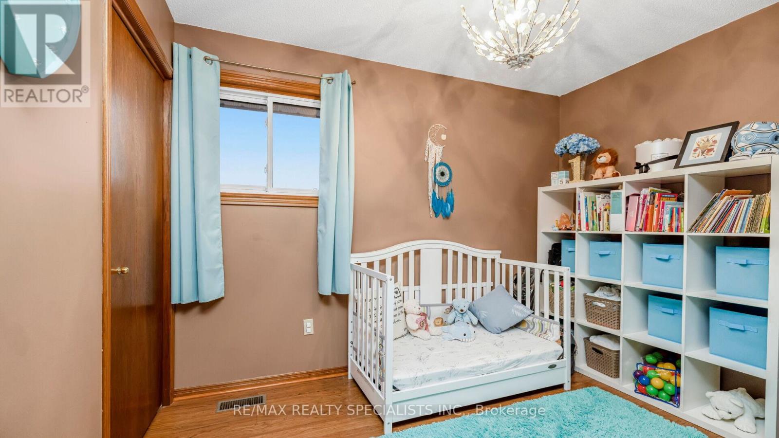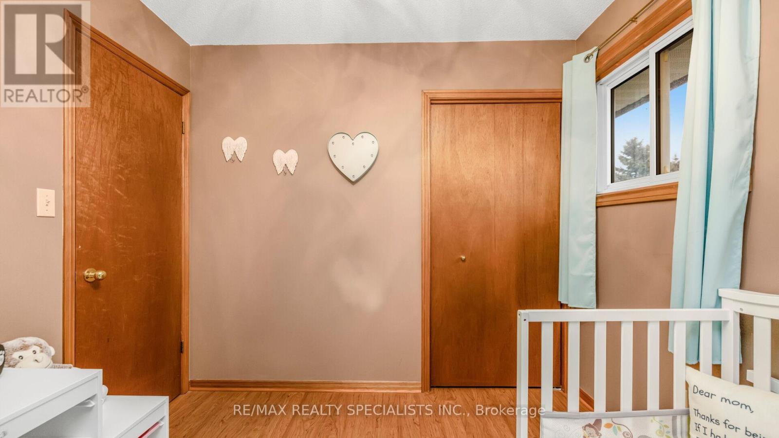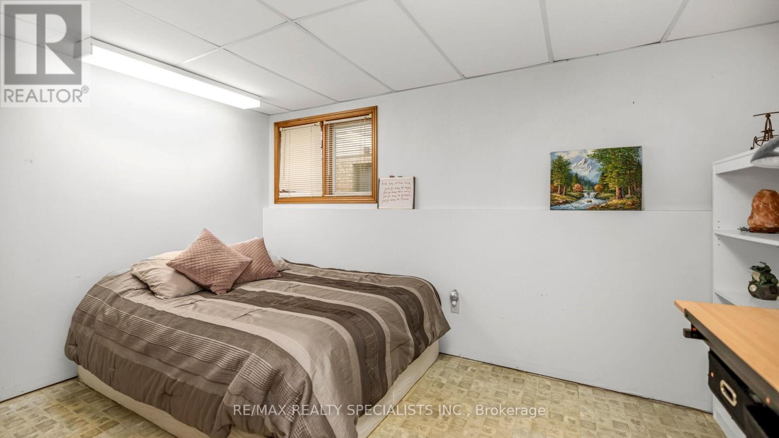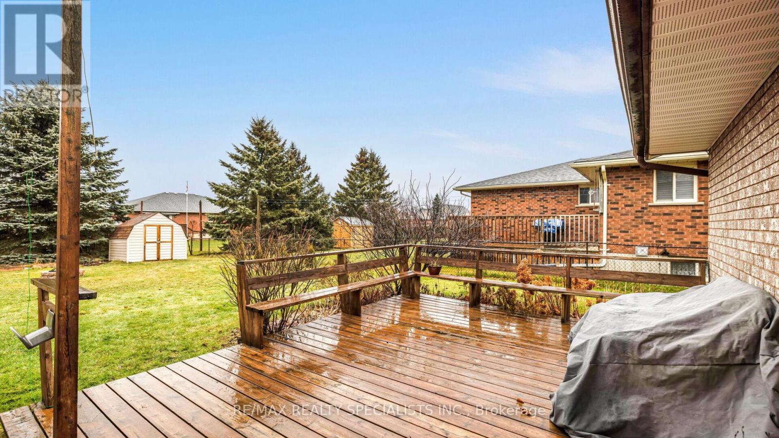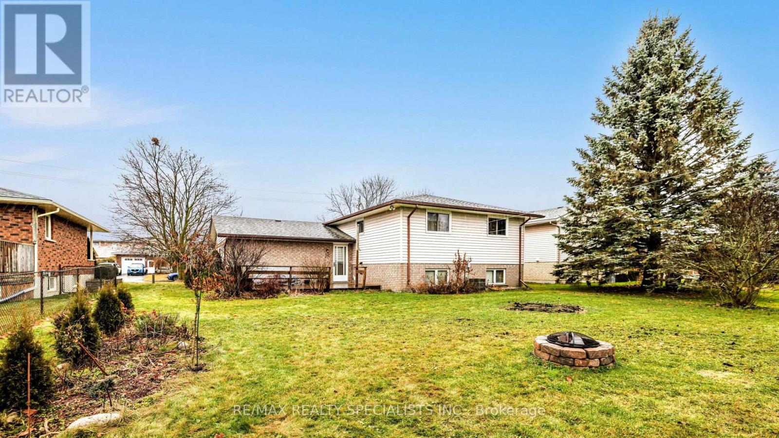407 Durham St E Wellington North, Ontario N0G 2L2
5 Bedroom
2 Bathroom
Raised Bungalow
Central Air Conditioning
Forced Air
$729,000
Beautiful 3+2 bedrooms Detached with garage on large lot (65.5x135). Located in a popular area of Mount Forest. Close to schools and shopping. The home has new roof shingles (2021), main floor windows and flooring were replaced in (2011), rec room carpet and both bathroom floors replaced in (2017). Basement den and work shop could easily be extra bedroom space in the basement. Lots of storage in the crawl space under the main foyer. (id:46317)
Property Details
| MLS® Number | X7364432 |
| Property Type | Single Family |
| Community Name | Mount Forest |
| Parking Space Total | 5 |
Building
| Bathroom Total | 2 |
| Bedrooms Above Ground | 3 |
| Bedrooms Below Ground | 2 |
| Bedrooms Total | 5 |
| Architectural Style | Raised Bungalow |
| Basement Development | Finished |
| Basement Features | Walk-up |
| Basement Type | N/a (finished) |
| Construction Style Attachment | Detached |
| Cooling Type | Central Air Conditioning |
| Exterior Finish | Aluminum Siding, Brick |
| Heating Fuel | Natural Gas |
| Heating Type | Forced Air |
| Stories Total | 1 |
| Type | House |
Parking
| Attached Garage |
Land
| Acreage | No |
| Size Irregular | 65.5 X 135 Ft |
| Size Total Text | 65.5 X 135 Ft |
Rooms
| Level | Type | Length | Width | Dimensions |
|---|---|---|---|---|
| Basement | Bedroom | 3.23 m | 3.89 m | 3.23 m x 3.89 m |
| Basement | Study | Measurements not available | ||
| Main Level | Living Room | 7.32 m | 5 m | 7.32 m x 5 m |
| Main Level | Dining Room | 3.48 m | 4 m | 3.48 m x 4 m |
| Main Level | Kitchen | 3.48 m | 3.68 m | 3.48 m x 3.68 m |
| Main Level | Primary Bedroom | 4.17 m | 2 m | 4.17 m x 2 m |
| Main Level | Bedroom 2 | 3.78 m | 2.59 m | 3.78 m x 2.59 m |
| Main Level | Bedroom 3 | 2.67 m | 3.28 m | 2.67 m x 3.28 m |
| Main Level | Foyer | 3.58 m | 2 m | 3.58 m x 2 m |
| Main Level | Recreational, Games Room | 6.96 m | 6.63 m | 6.96 m x 6.63 m |
https://www.realtor.ca/real-estate/26368184/407-durham-st-e-wellington-north-mount-forest


RE/MAX REALTY SPECIALISTS INC.
490 Bramalea Road Suite 400
Brampton, Ontario L6T 0G1
490 Bramalea Road Suite 400
Brampton, Ontario L6T 0G1
(905) 456-3232
(905) 455-7123

SATWANT PANAG
Salesperson
(647) 896-6071
(647) 896-6071
teampanag.com
https://www.facebook.com/TEAMPANAG/?ref=aymt_homepage_panel
Salesperson
(647) 896-6071
(647) 896-6071
teampanag.com
https://www.facebook.com/TEAMPANAG/?ref=aymt_homepage_panel

RE/MAX REALTY SPECIALISTS INC.
490 Bramalea Road Suite 400
Brampton, Ontario L6T 0G1
490 Bramalea Road Suite 400
Brampton, Ontario L6T 0G1
(905) 456-3232
(905) 455-7123
Interested?
Contact us for more information

