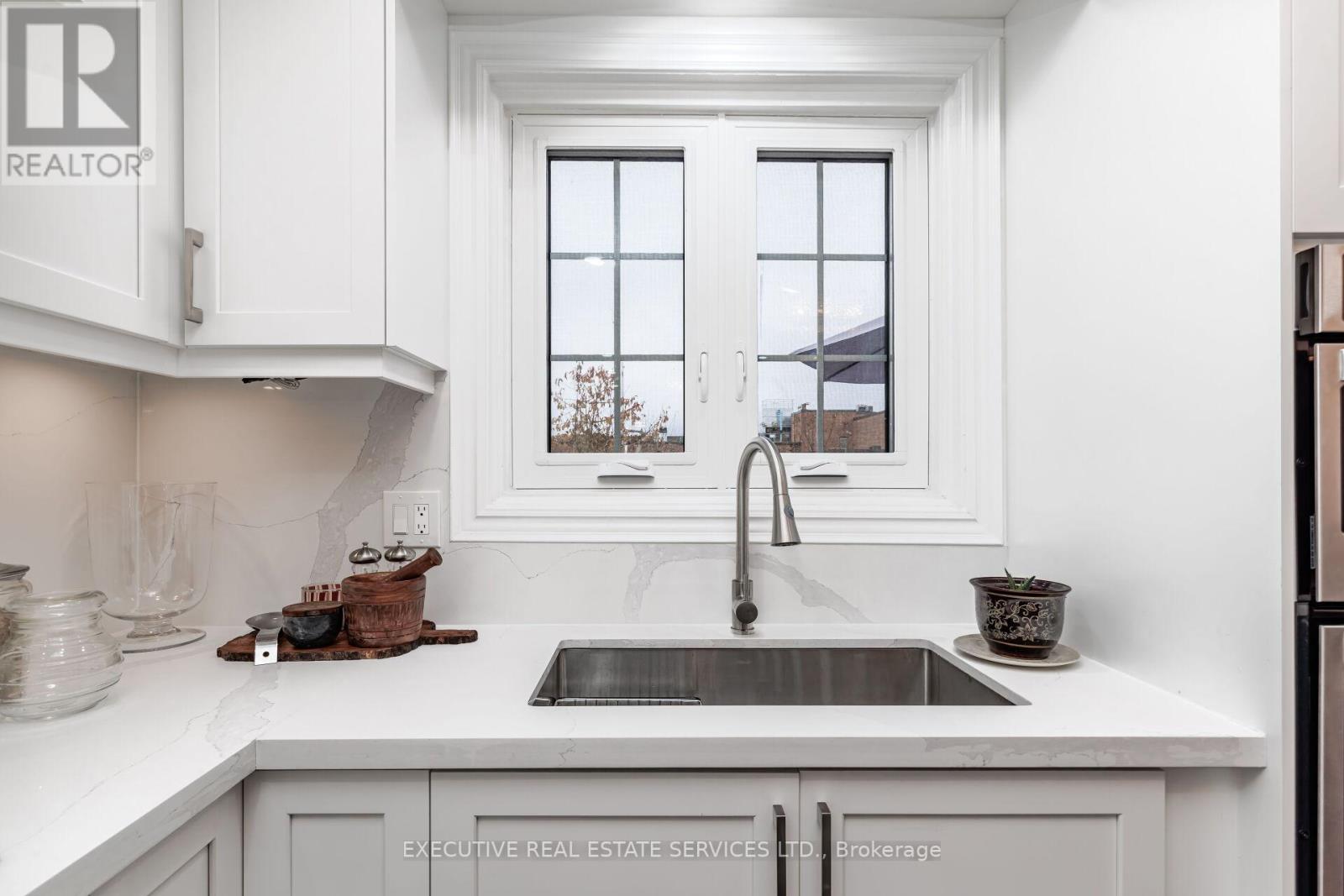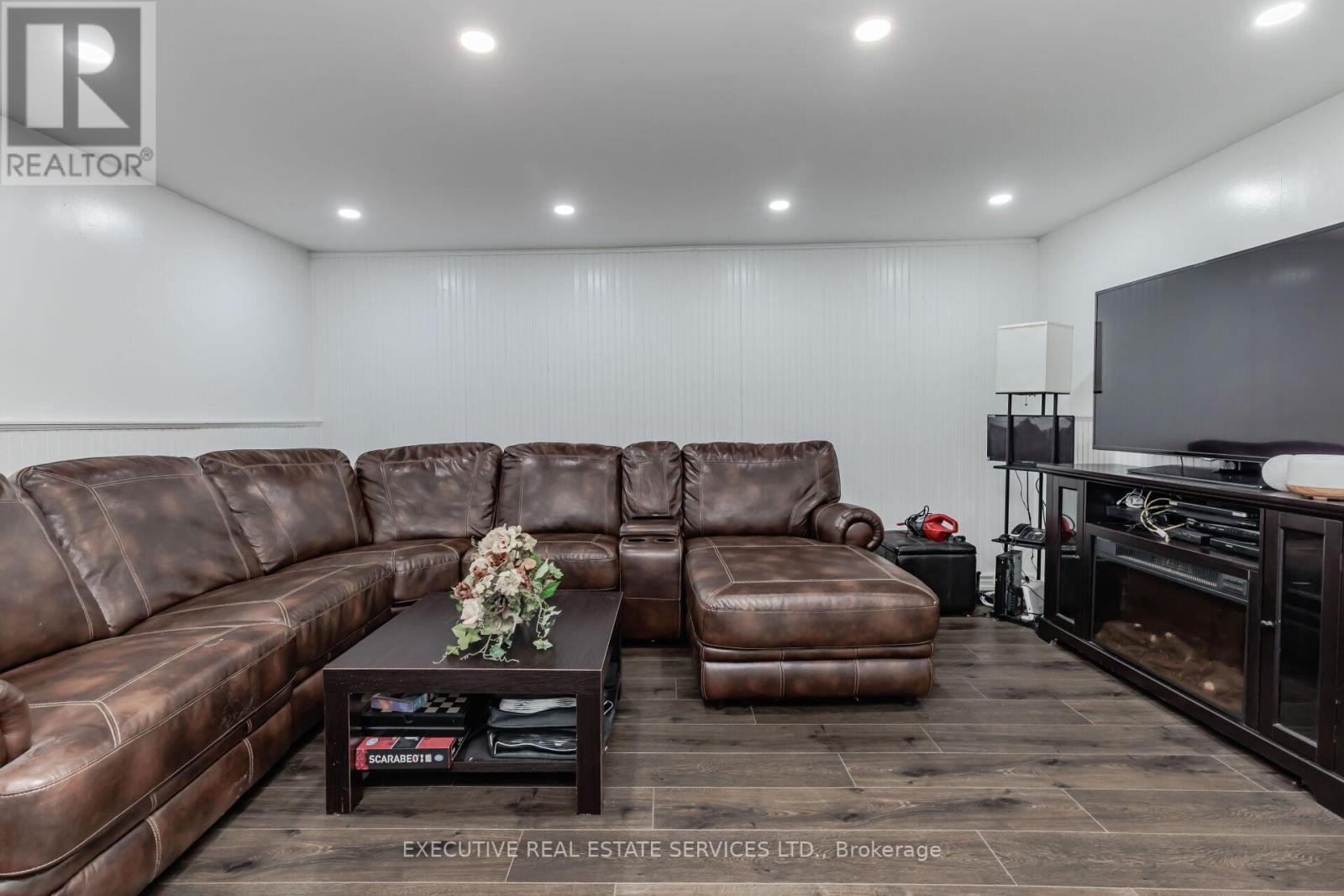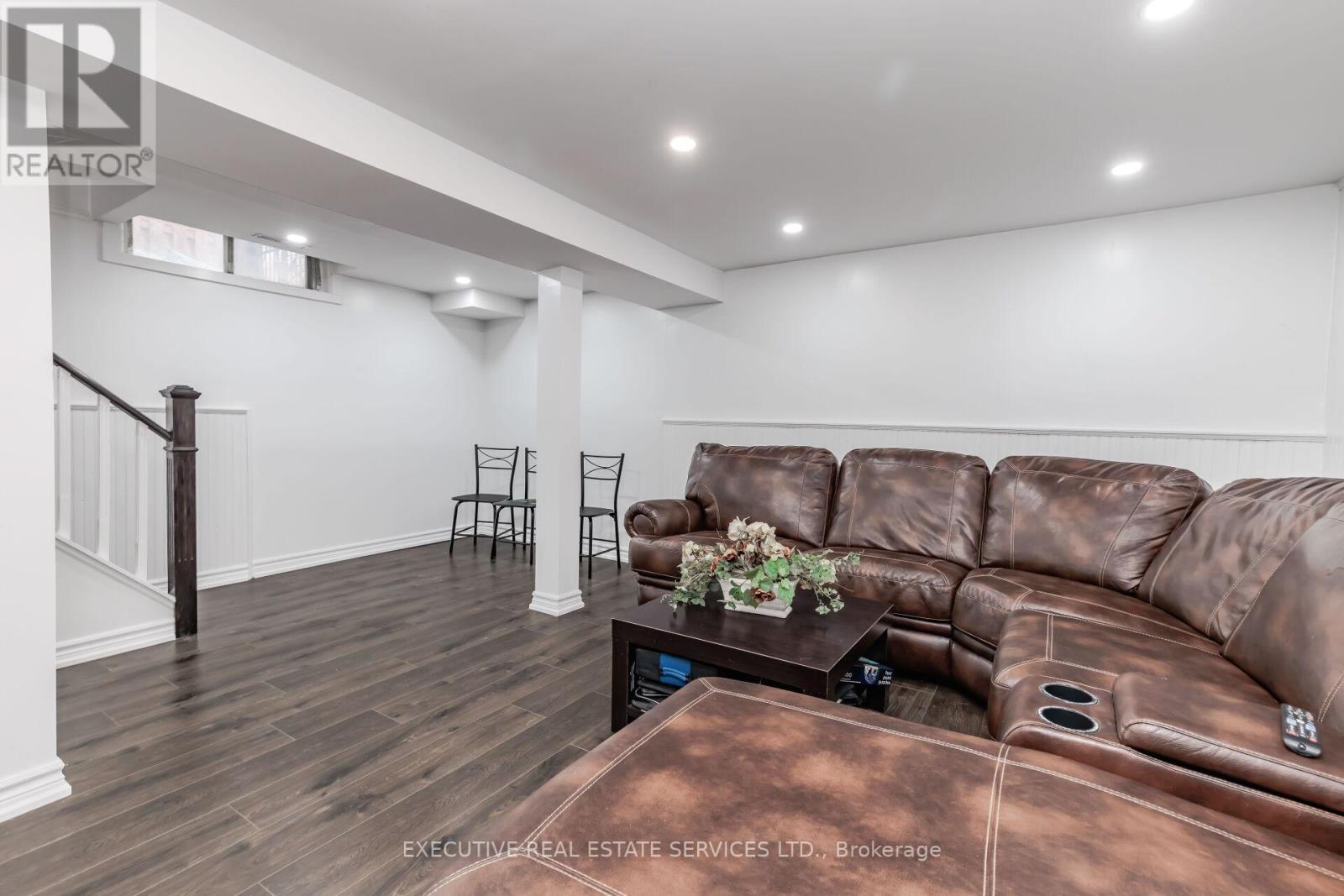61 Jefferson Rd Brampton, Ontario L6S 1W7
$899,999
Absolutely Stunning And A Show Stopper. Very Well Maintained And Fully Renovated House With High Quality Upgrades. New Stainless Steel High Quality Appliances. 2 Fridges, 2 Stoves, Built-In Dual Oven With Microwave, Dishwasher, Washer (2023) & Dryer are included. Roof & Insulation Are Done (2023). No Homes Behind! Short Walk To Professor's Lake. Fully Renovated Kitchen Having Quartz Countertops and Centre Island. New B/I High Quality Appliances, New High Raised Upgraded Cupboards. Finished Basement Having Kitchen And Washroom. Extra Space In Backyard For Shed/Storage. Close To All Amenities, Professor's Lake, Elementary School, Kindergarten & Park At Front, High School At Back, Shopping, Hospital, Parks & Public Transit. Soccer, Track/Field & Basketball Court At The Back. Don't Miss It And It Is A Must See House.**** EXTRAS **** 2 S/S Stoves, 2 S/S Fridges, Built-In Dual Oven With Microwave, Dishwasher, Washer & Dryer. All Light Fixtures & All Window Coverings. (id:46317)
Property Details
| MLS® Number | W7308340 |
| Property Type | Single Family |
| Community Name | Northgate |
| Parking Space Total | 6 |
Building
| Bathroom Total | 2 |
| Bedrooms Above Ground | 4 |
| Bedrooms Below Ground | 1 |
| Bedrooms Total | 5 |
| Basement Development | Finished |
| Basement Type | N/a (finished) |
| Construction Style Attachment | Semi-detached |
| Cooling Type | Central Air Conditioning |
| Exterior Finish | Aluminum Siding, Brick |
| Fireplace Present | Yes |
| Heating Fuel | Natural Gas |
| Heating Type | Forced Air |
| Stories Total | 2 |
| Type | House |
Parking
| Carport |
Land
| Acreage | No |
| Size Irregular | 35 X 110 Ft |
| Size Total Text | 35 X 110 Ft |
Rooms
| Level | Type | Length | Width | Dimensions |
|---|---|---|---|---|
| Second Level | Primary Bedroom | 3.35 m | 2.95 m | 3.35 m x 2.95 m |
| Second Level | Bedroom 2 | 2.85 m | 2.15 m | 2.85 m x 2.15 m |
| Second Level | Bedroom 3 | 2.7 m | 2.65 m | 2.7 m x 2.65 m |
| Second Level | Bedroom 4 | 3 m | 2.5 m | 3 m x 2.5 m |
| Basement | Recreational, Games Room | 5.2 m | 4.45 m | 5.2 m x 4.45 m |
| Ground Level | Living Room | 5.15 m | 3.35 m | 5.15 m x 3.35 m |
| Ground Level | Dining Room | 5.15 m | 3.35 m | 5.15 m x 3.35 m |
| Ground Level | Kitchen | 5.45 m | 2.45 m | 5.45 m x 2.45 m |
https://www.realtor.ca/real-estate/26293095/61-jefferson-rd-brampton-northgate

Broker
(416) 877-4680
(416) 877-4680
https://www.youtube.com/embed/_Dodl4A_0HI
https://www.youtube.com/embed/WMNUVDCQ1sQ
https://www.facebook.com/jagmohansabharwalrealestate
https://twitter.com/jagmohan_singh
https://www.linkedin.com/in/dr-jagmohan-singh-b8122919/
5-B Conestoga Drive Unit 301
Brampton, Ontario L6Z 4N5
(289) 752-4088
(289) 752-6188
Interested?
Contact us for more information










































