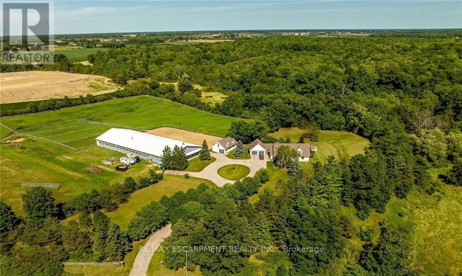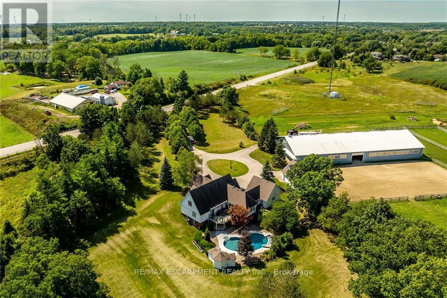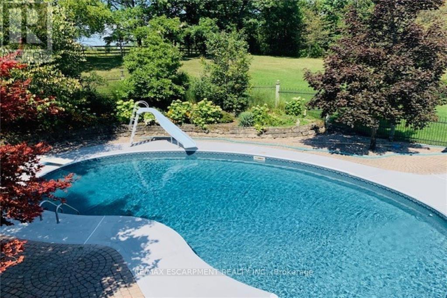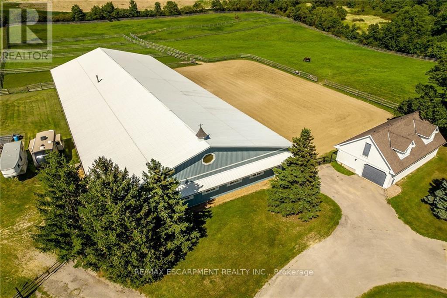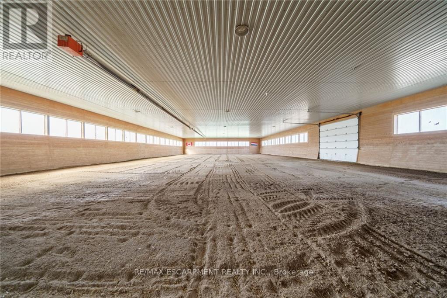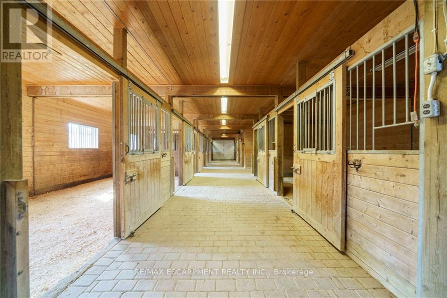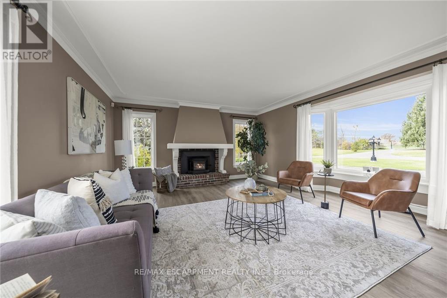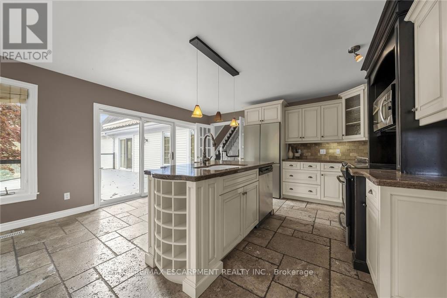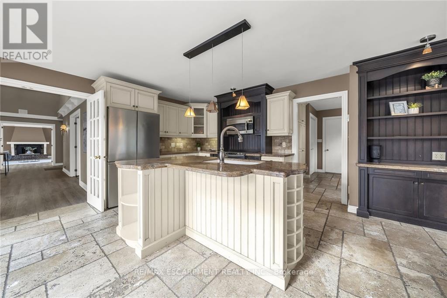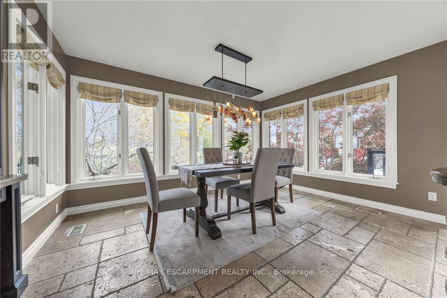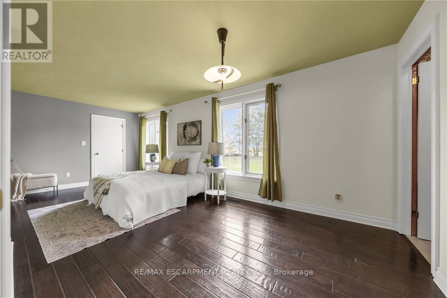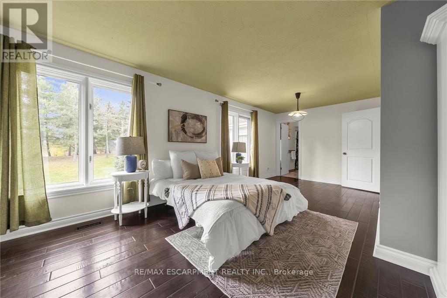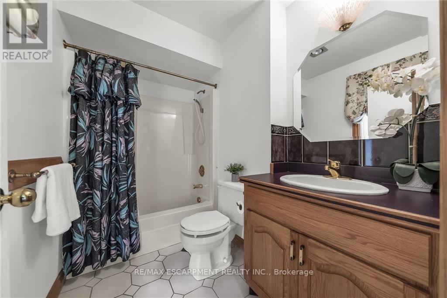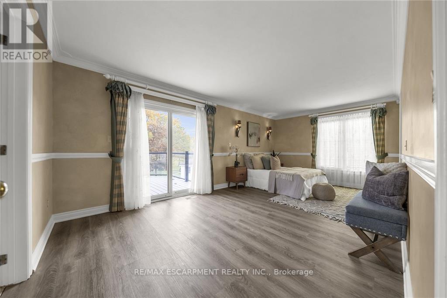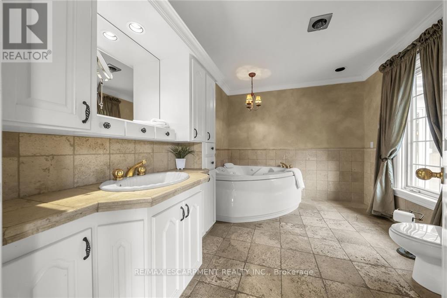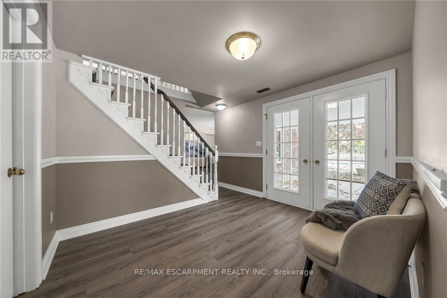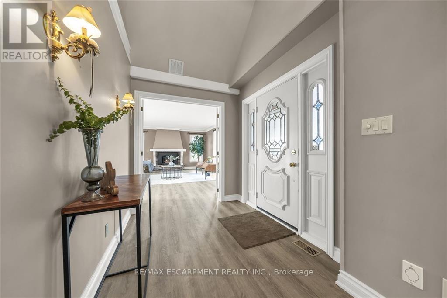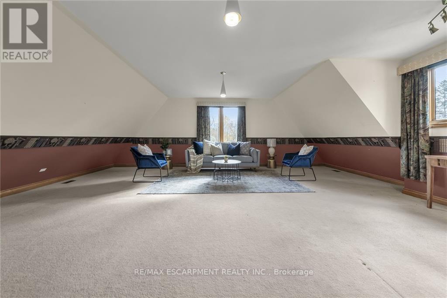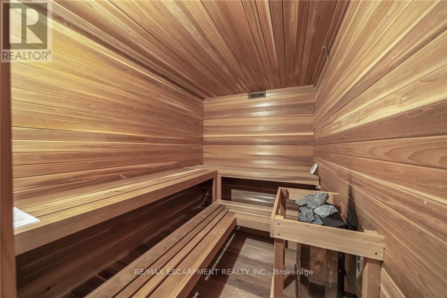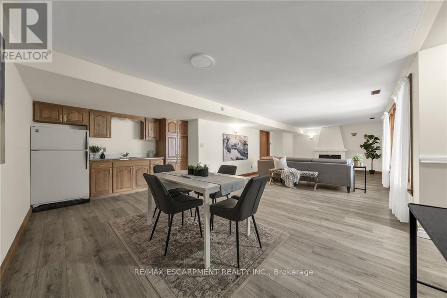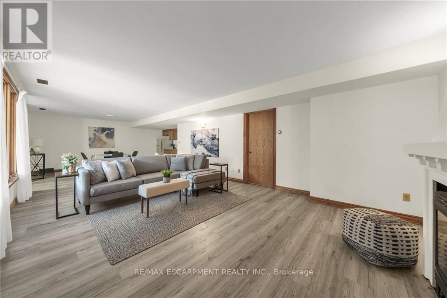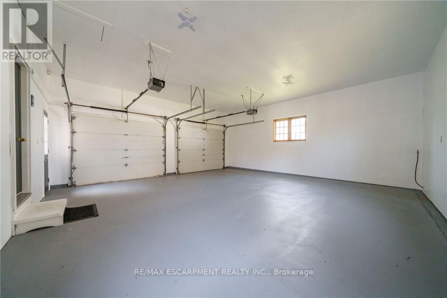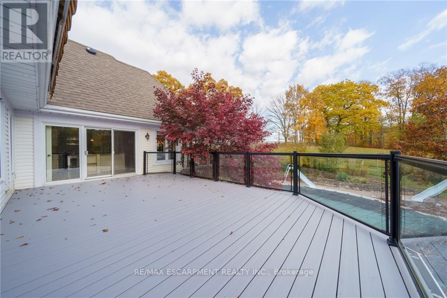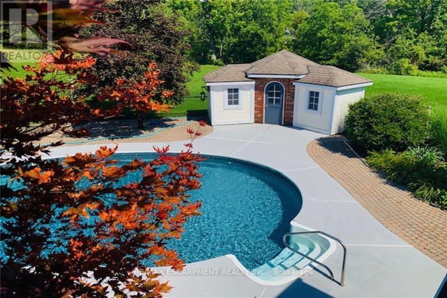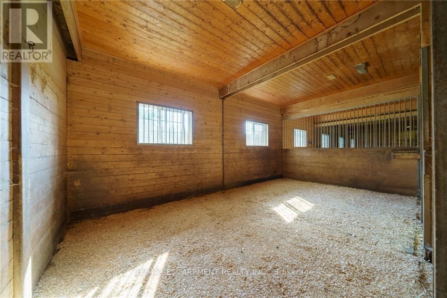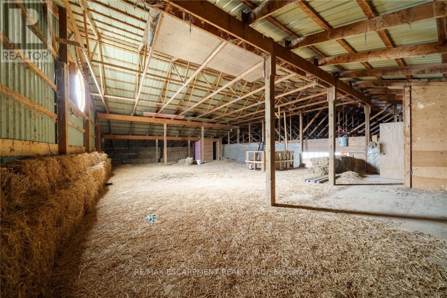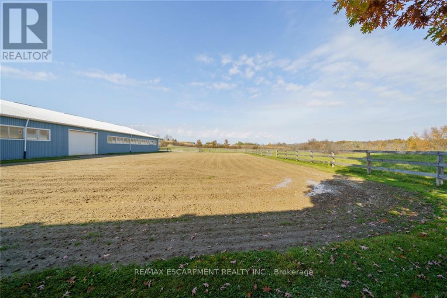2368 #17 Haldimand Rd Haldimand, Ontario N0A 1E0
$2,499,000
Truly Irreplaceable 13.92 acre Executive Estate property!This ""turn key"" Equestrian Package is every Horse Enthusiasts Dream & includes a Custom Built 4 bed, 5 bath home w/high quality finishes throughout, 80' x 180' heated horse barn featuring 80' x 144' heated indoor riding area, 10 custom stalls, sand pen, wash stall, tack room, 100' x 180' outdoor sand ring & multiple paddocks. Great curb appeal featuring professionally landscaped backyard Oasis w/ heated kidney shaped IG pool plus sought after 2 storey detached garage w/loft. The exquisitely finished home features a walk out basement & includes over 4000 sq feet of distinguished living space highlighted by gourmet eat in kitchen w/granite countertops, dining area, family room w/ woodstove, home office with extensive built in's, 2 MF beds w/ensuites,MF laundry, 2 pc bath & UL 3rd bed w/ ensuite.Finished basement allows for Ideal in law suite w/separate kitchen, dining room, & rec room w/FP, 4th bed, 4 pc bath, cedar lined sauna. (id:46317)
Property Details
| MLS® Number | X7250502 |
| Property Type | Single Family |
| Community Name | Haldimand |
| Parking Space Total | 15 |
| Pool Type | Inground Pool |
Building
| Bathroom Total | 5 |
| Bedrooms Above Ground | 3 |
| Bedrooms Below Ground | 1 |
| Bedrooms Total | 4 |
| Basement Development | Finished |
| Basement Type | Full (finished) |
| Construction Style Attachment | Detached |
| Cooling Type | Central Air Conditioning |
| Exterior Finish | Brick, Vinyl Siding |
| Fireplace Present | Yes |
| Heating Fuel | Natural Gas |
| Heating Type | Forced Air |
| Stories Total | 2 |
| Type | House |
Parking
| Attached Garage |
Land
| Acreage | No |
| Sewer | Septic System |
| Size Irregular | 13.92 Acre |
| Size Total Text | 13.92 Acre |
Rooms
| Level | Type | Length | Width | Dimensions |
|---|---|---|---|---|
| Second Level | Bedroom | 9.88 m | 5.87 m | 9.88 m x 5.87 m |
| Second Level | Bathroom | 2.11 m | 2.67 m | 2.11 m x 2.67 m |
| Basement | Living Room | 7.01 m | 4.22 m | 7.01 m x 4.22 m |
| Main Level | Family Room | 6.6 m | 4.62 m | 6.6 m x 4.62 m |
| Main Level | Office | 6.68 m | 5.16 m | 6.68 m x 5.16 m |
| Main Level | Kitchen | 4.62 m | 4.01 m | 4.62 m x 4.01 m |
| Main Level | Dining Room | 2.9 m | 4.62 m | 2.9 m x 4.62 m |
| Main Level | Bathroom | 1.32 m | 2.46 m | 1.32 m x 2.46 m |
| Main Level | Bedroom | 6.4 m | 4.27 m | 6.4 m x 4.27 m |
| Main Level | Bathroom | 2.54 m | 1.5 m | 2.54 m x 1.5 m |
| Main Level | Primary Bedroom | 3.48 m | 6.27 m | 3.48 m x 6.27 m |
| Main Level | Bathroom | 3.43 m | 2.74 m | 3.43 m x 2.74 m |
https://www.realtor.ca/real-estate/26217695/2368-17-haldimand-rd-haldimand-haldimand
Broker
(905) 573-1188
325 Winterberry Drive #4b
Hamilton, Ontario L8J 0B6
(905) 573-1188
(905) 573-1189
Interested?
Contact us for more information

