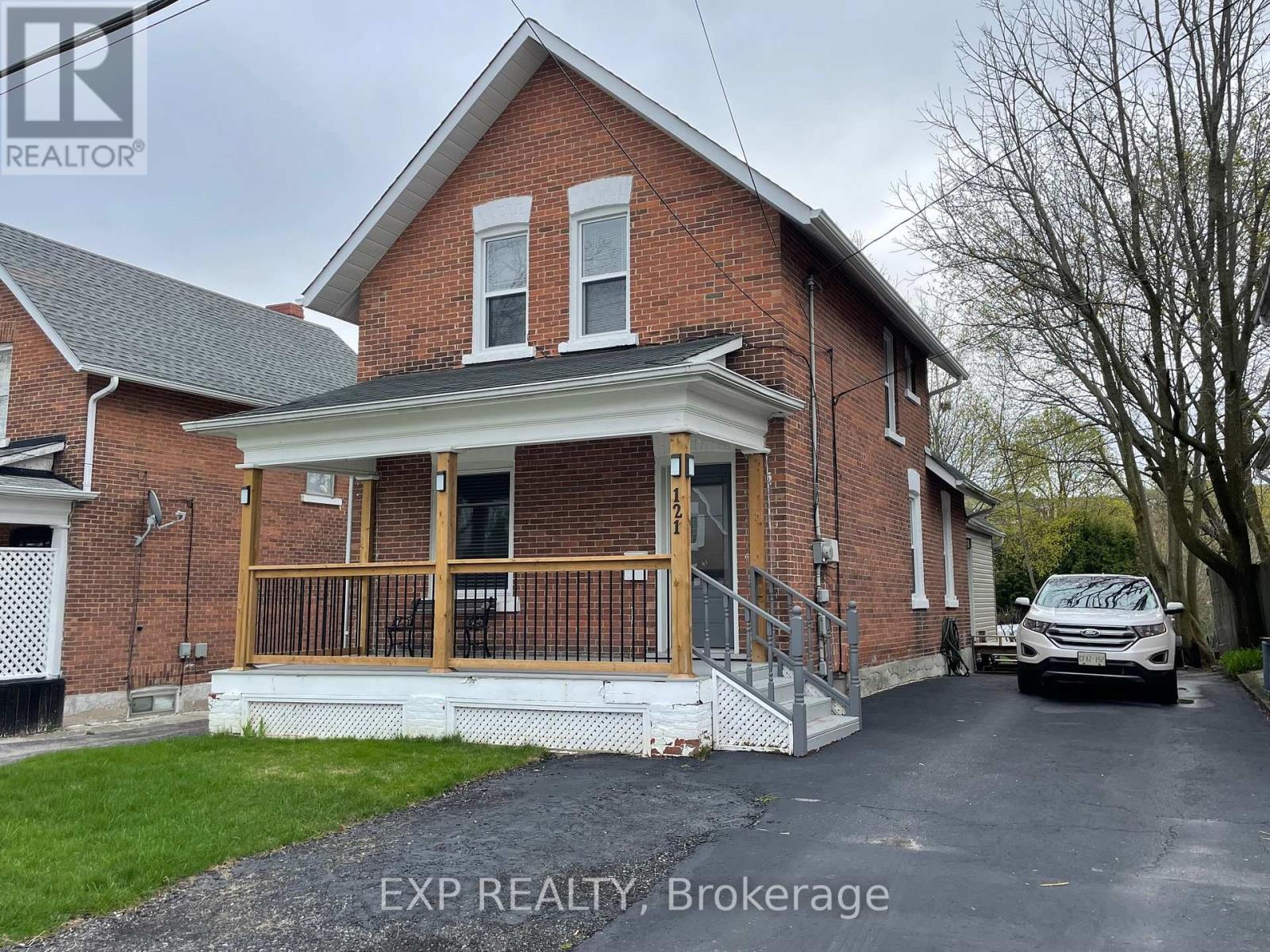121 Durham St W Kawartha Lakes, Ontario K9V 2R3
3 Bedroom
2 Bathroom
Central Air Conditioning
Forced Air
$599,888
5 Reasons you will love this family home! #1 - Upgraded Updated Turnkey Just Unpack. #2 - Loads of character from yesteryear, Gleaming Floors, Wide Trim, High Ceilings. #3 - Primary Bedroom With Attached Nursery. #4 - New Kitchen, New Bathrooms, New Laundry, New Doors & Windows. New Addition With Walkout to Deck Overlooking Private Rear Yard, Widened Drive. #5 - Quiet Street, Short Walk To All Amenities Including Recreation Center, Fleming College, Shopping, Hospitals, Schools Inc French Immersion. (id:46317)
Property Details
| MLS® Number | X8093190 |
| Property Type | Single Family |
| Community Name | Lindsay |
| Parking Space Total | 3 |
Building
| Bathroom Total | 2 |
| Bedrooms Above Ground | 3 |
| Bedrooms Total | 3 |
| Basement Development | Unfinished |
| Basement Type | N/a (unfinished) |
| Construction Style Attachment | Detached |
| Cooling Type | Central Air Conditioning |
| Exterior Finish | Brick |
| Heating Fuel | Natural Gas |
| Heating Type | Forced Air |
| Stories Total | 2 |
| Type | House |
Land
| Acreage | No |
| Size Irregular | 37 X 108.9 Ft |
| Size Total Text | 37 X 108.9 Ft |
Rooms
| Level | Type | Length | Width | Dimensions |
|---|---|---|---|---|
| Second Level | Bedroom | 3 m | 2.69 m | 3 m x 2.69 m |
| Second Level | Bedroom | 2.97 m | 2.36 m | 2.97 m x 2.36 m |
| Second Level | Bedroom | 3 m | 2.96 m | 3 m x 2.96 m |
| Basement | Utility Room | Measurements not available | ||
| Basement | Laundry Room | Measurements not available | ||
| Main Level | Kitchen | 5.18 m | 2.72 m | 5.18 m x 2.72 m |
| Main Level | Living Room | 3.51 m | 3.07 m | 3.51 m x 3.07 m |
| Main Level | Dining Room | 3.48 m | 3.07 m | 3.48 m x 3.07 m |
| Main Level | Family Room | 4.22 m | 3.48 m | 4.22 m x 3.48 m |
https://www.realtor.ca/real-estate/26551787/121-durham-st-w-kawartha-lakes-lindsay

LEE A. COLBY
Salesperson
(866) 530-7737
(866) 530-7737
www.colbyteam.com
https://www.facebook.com/soldbyleecolby/
https://twitter.com/LeeColbyRealtor
https://www.linkedin.com/in/lee-colby-64368710/
Salesperson
(866) 530-7737
(866) 530-7737
www.colbyteam.com
https://www.facebook.com/soldbyleecolby/
https://twitter.com/LeeColbyRealtor
https://www.linkedin.com/in/lee-colby-64368710/
EXP REALTY
4711 Yonge St 10th Flr, 106430
Toronto, Ontario M2N 6K8
4711 Yonge St 10th Flr, 106430
Toronto, Ontario M2N 6K8
(866) 530-7737
Interested?
Contact us for more information












