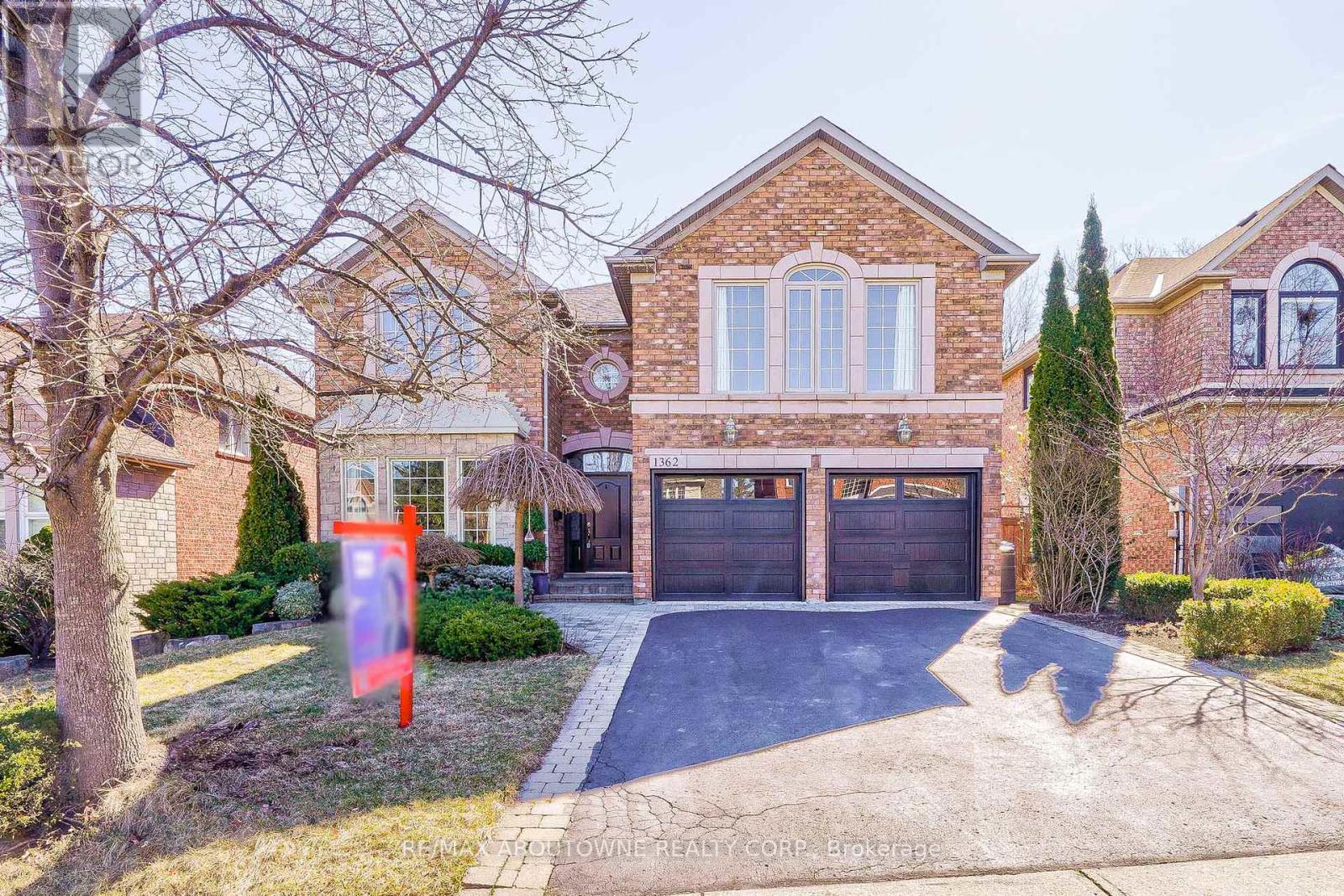1362 Creekwood Tr Oakville, Ontario L6H 6C7
$2,899,000
Rarely Find One Of The Best Ravine-Lot Detached Home In Quiet Street Of Joshua Creek. Immaculately Maintained. Over 5000 sq ft. Living Space With Finished Basement. Great Layout With a Spacious Great Room Upstairs. 4 Plus 1 Bedrooms, 5 Washrooms. Many Upgrades Include Fresh Painting, First Floor Smooth Ceiling, Pot Lights and Crown Moulding Throughout. Triple Glass Windows And Doors, Hardwood Flooring, Interlock and Deck in Back Yard. Friendly And Quiet Neighborhood. Top Ranking Joshua Creek P.S and Iroquois Ridge High. Close To the Recreation Center and Shopping. Easy Access To Highway. Surrounded By Parks And Trail. Move In and Enjoy Muskoka In The Town. Large Windows Above Ground in the Basement & Easy to Convert to a Walk-up Basement.**** EXTRAS **** Fridge, Stove. Dish Washer, Washer, Dryer, Existing Light Fixtures & Window Coverings (id:46317)
Property Details
| MLS® Number | W8019622 |
| Property Type | Single Family |
| Community Name | Iroquois Ridge North |
| Amenities Near By | Park, Schools |
| Community Features | Community Centre |
| Features | Conservation/green Belt |
| Parking Space Total | 6 |
Building
| Bathroom Total | 5 |
| Bedrooms Above Ground | 4 |
| Bedrooms Below Ground | 1 |
| Bedrooms Total | 5 |
| Basement Development | Finished |
| Basement Type | Full (finished) |
| Construction Style Attachment | Detached |
| Cooling Type | Central Air Conditioning |
| Exterior Finish | Brick, Stone |
| Fireplace Present | Yes |
| Heating Fuel | Natural Gas |
| Heating Type | Forced Air |
| Stories Total | 2 |
| Type | House |
Parking
| Garage |
Land
| Acreage | No |
| Land Amenities | Park, Schools |
| Size Irregular | 52.59 X 114.76 Ft |
| Size Total Text | 52.59 X 114.76 Ft |
Rooms
| Level | Type | Length | Width | Dimensions |
|---|---|---|---|---|
| Second Level | Primary Bedroom | 6.1 m | 3.96 m | 6.1 m x 3.96 m |
| Second Level | Bedroom 2 | 4.27 m | 3.66 m | 4.27 m x 3.66 m |
| Second Level | Bedroom 3 | 3.66 m | 3.66 m | 3.66 m x 3.66 m |
| Second Level | Bedroom 4 | 3.66 m | 3.66 m | 3.66 m x 3.66 m |
| Second Level | Great Room | 5.9 m | 3.76 m | 5.9 m x 3.76 m |
| Lower Level | Recreational, Games Room | 10.05 m | 8.83 m | 10.05 m x 8.83 m |
| Lower Level | Bedroom 5 | 3.35 m | 3.14 m | 3.35 m x 3.14 m |
| Main Level | Living Room | 5.79 m | 3.67 m | 5.79 m x 3.67 m |
| Main Level | Dining Room | 4.27 m | 4.12 m | 4.27 m x 4.12 m |
| Main Level | Kitchen | 7.01 m | 4.27 m | 7.01 m x 4.27 m |
| Main Level | Family Room | 6.1 m | 3.96 m | 6.1 m x 3.96 m |
| Main Level | Office | 3.66 m | 3.04 m | 3.66 m x 3.04 m |
https://www.realtor.ca/real-estate/26444179/1362-creekwood-tr-oakville-iroquois-ridge-north

1235 North Service Rd W #100d
Oakville, Ontario L6M 3G5
(905) 338-9000
Interested?
Contact us for more information










































