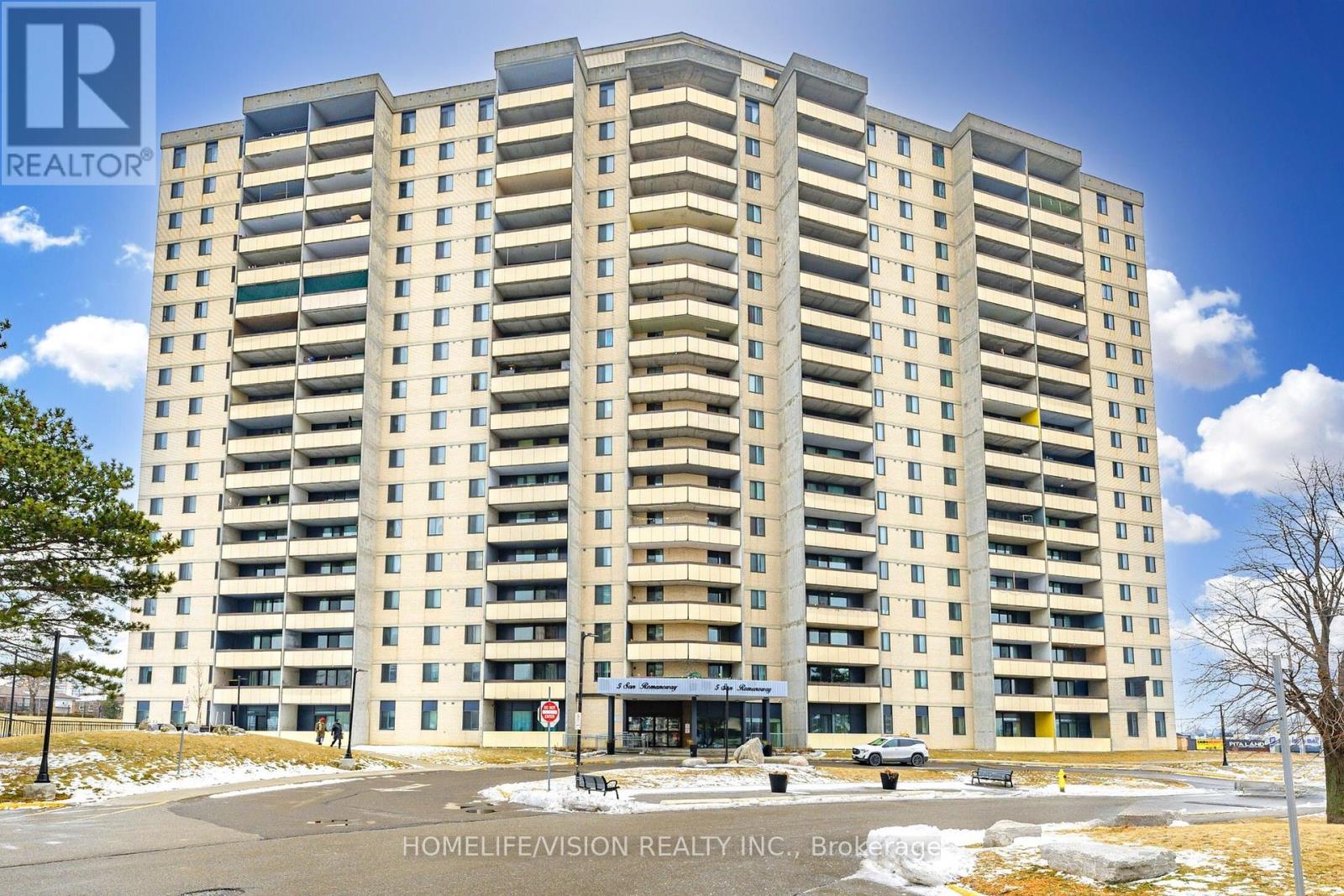#1814 -5 San Romanoway Toronto, Ontario M3N 2Y4
3 Bedroom
2 Bathroom
Hot Water Radiator Heat
$549,000Maintenance,
$772.23 Monthly
Maintenance,
$772.23 MonthlyBeautiful, Spacious 3-Bedroom Corner Suite, with Two 4-Piece Washrooms and Large Balcony; Upgraded Washrooms and Kitchen; New Mirrored Doors on Closets; Principal Bedroom has Two Closets and 4-Piece Ensuite; Side-by-Side Laundry Machines; Nearby Shopping includes Two Malls, with No Frills and FreshCo Supermarkets; Finch LRT (nearing completion) goes to Line #1 Subway and Humber College; Building Upgrades include Windows, Balcony Doors, and Elevators; Maintenance Fee also includes Internet; Note: Dogs are Not Allowed (id:46317)
Property Details
| MLS® Number | W8020072 |
| Property Type | Single Family |
| Community Name | Black Creek |
| Features | Balcony |
| Parking Space Total | 1 |
Building
| Bathroom Total | 2 |
| Bedrooms Above Ground | 3 |
| Bedrooms Total | 3 |
| Amenities | Picnic Area |
| Exterior Finish | Brick |
| Heating Fuel | Natural Gas |
| Heating Type | Hot Water Radiator Heat |
| Type | Apartment |
Parking
| Visitor Parking |
Land
| Acreage | No |
Rooms
| Level | Type | Length | Width | Dimensions |
|---|---|---|---|---|
| Flat | Living Room | 5.55 m | 3.59 m | 5.55 m x 3.59 m |
| Flat | Dining Room | 3.57 m | 3.09 m | 3.57 m x 3.09 m |
| Flat | Kitchen | 3.5 m | 2.4 m | 3.5 m x 2.4 m |
| Flat | Primary Bedroom | 3.62 m | 3.28 m | 3.62 m x 3.28 m |
| Flat | Bedroom 2 | 2.97 m | 2.73 m | 2.97 m x 2.73 m |
| Flat | Bedroom 3 | 2.92 m | 2.91 m | 2.92 m x 2.91 m |
| Flat | Laundry Room | 2.36 m | 1.81 m | 2.36 m x 1.81 m |
https://www.realtor.ca/real-estate/26444228/1814-5-san-romanoway-toronto-black-creek
MICHAEL LONGDEN
Salesperson
(416) 383-1828
Salesperson
(416) 383-1828

HOMELIFE/VISION REALTY INC.
1945 Leslie Street
Toronto, Ontario M3B 2M3
1945 Leslie Street
Toronto, Ontario M3B 2M3
(416) 383-1828
(416) 383-1821

HOMELIFE/VISION REALTY INC.
1945 Leslie Street
Toronto, Ontario M3B 2M3
1945 Leslie Street
Toronto, Ontario M3B 2M3
(416) 383-1828
(416) 383-1821
Interested?
Contact us for more information





























