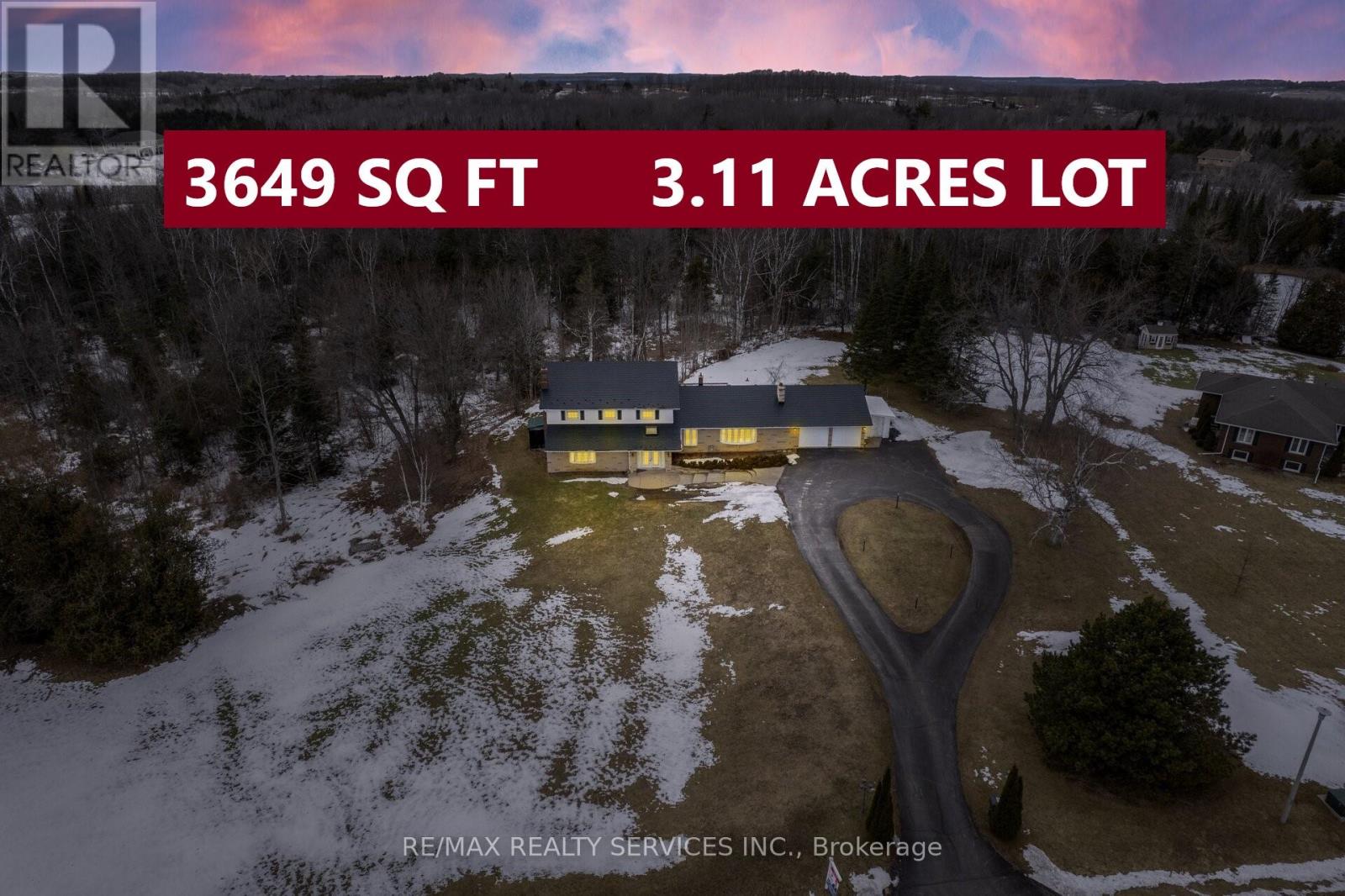7 Tanglewood Dr Caledon, Ontario L7K 0K3
$1,749,900
!! Spectacular 5 Bedrooms Executive Home In Prestigious Tamarack Estates !! (3649 Sq Ft & 3.11 Acres Lot As Per Mpac) Grand Family Room With Stunning Stone Fire-Place & Oak Entertainment Centre!! Library With Oak Shelves, Imported Hand Worked Doors, Oak Paneling & Shelving!! Formal Oversized Living Room With Fire-Place!! **Rare To Find Formal Dining Room Overlooking Backyard!! Family Size Kitchen With Plenty Of Cabinets & S/S Appliances!! Exceptional 5 Rooms Including Master Bedroom With Walk-Out To Sunroom & En-suite! Sep Ent To Basement Via Garage!**** EXTRAS **** Durable Lifetime Metal Roofing To Withstand Extreme Weather Conditions & Last For Decades!! **An Excellent House To Entertain** Rare To Find Circular Driveway With Plenty Of Parking & 2 Built-In Garage Spaces!! Loaded With Pot Lights!! (id:46317)
Property Details
| MLS® Number | W8071820 |
| Property Type | Single Family |
| Community Name | Rural Caledon |
| Features | Ravine |
| Parking Space Total | 6 |
| View Type | View |
Building
| Bathroom Total | 3 |
| Bedrooms Above Ground | 5 |
| Bedrooms Total | 5 |
| Basement Development | Unfinished |
| Basement Type | N/a (unfinished) |
| Construction Style Attachment | Detached |
| Cooling Type | Central Air Conditioning |
| Exterior Finish | Brick |
| Fireplace Present | Yes |
| Heating Fuel | Natural Gas |
| Heating Type | Forced Air |
| Stories Total | 2 |
| Type | House |
Parking
| Garage |
Land
| Acreage | Yes |
| Sewer | Septic System |
| Size Irregular | 295.75 X 462.95 Ft ; 3.11 Acres!! |
| Size Total Text | 295.75 X 462.95 Ft ; 3.11 Acres!!|2 - 4.99 Acres |
Rooms
| Level | Type | Length | Width | Dimensions |
|---|---|---|---|---|
| Second Level | Primary Bedroom | 5.09 m | 4.07 m | 5.09 m x 4.07 m |
| Second Level | Bedroom 2 | 4.08 m | 3.6 m | 4.08 m x 3.6 m |
| Second Level | Bedroom 3 | 3.25 m | 3.87 m | 3.25 m x 3.87 m |
| Second Level | Bedroom 4 | 3.03 m | 2.97 m | 3.03 m x 2.97 m |
| Second Level | Bedroom 5 | 4.05 m | 3.24 m | 4.05 m x 3.24 m |
| Main Level | Living Room | 7.4 m | 4.73 m | 7.4 m x 4.73 m |
| Main Level | Dining Room | 4.08 m | 3.44 m | 4.08 m x 3.44 m |
| Main Level | Family Room | 5.87 m | 8.13 m | 5.87 m x 8.13 m |
| Main Level | Kitchen | 7.02 m | 3.73 m | 7.02 m x 3.73 m |
| Main Level | Eating Area | 7.02 m | 3.73 m | 7.02 m x 3.73 m |
| Main Level | Office | 6.02 m | 4.46 m | 6.02 m x 4.46 m |
Utilities
| Natural Gas | Installed |
| Electricity | Installed |
https://www.realtor.ca/real-estate/26520323/7-tanglewood-dr-caledon-rural-caledon


295 Queen Street East
Brampton, Ontario L6W 3R1
(905) 456-1000
(905) 456-1924


295 Queen Street East
Brampton, Ontario L6W 3R1
(905) 456-1000
(905) 456-1924
Interested?
Contact us for more information










































