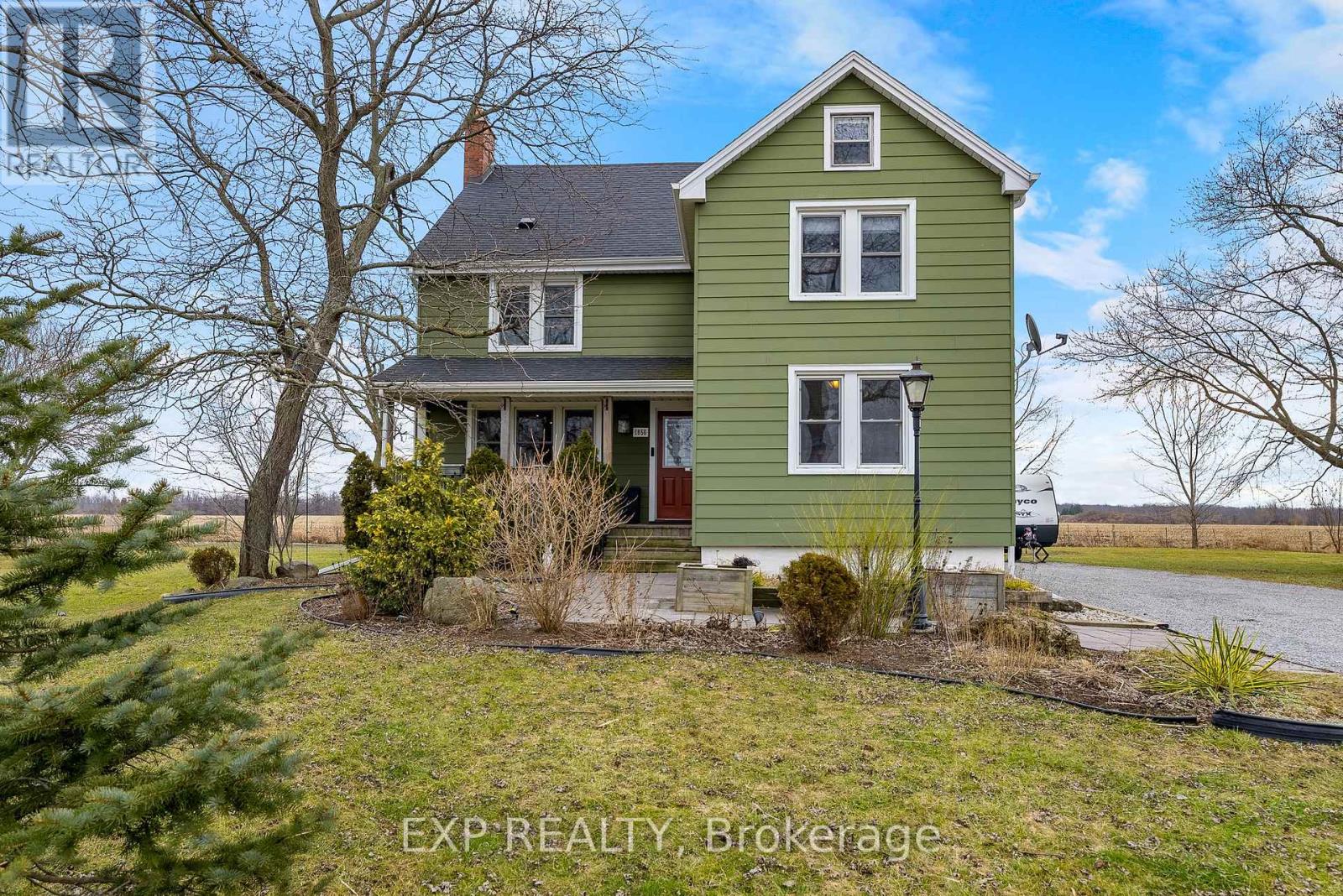4 Bedroom
3 Bathroom
Fireplace
Radiant Heat
$1,089,000
Welcome to your serene retreat on a quiet road, blending country living with modern comforts. This renovated farmhouse sits on 1.746 acres, offering privacy and a picturesque setting. The kitchen boasts ample cupboard space and a custom island, perfect for entertaining. Patio doors lead from the dining room to the back porch, ideal for BBQs. A wood stove fireplace adds charm to the living room. The main floor features a bedroom with a 3-piece bathroom, office, and mudroom. Upstairs, find an extra-large primary bedroom with his and hers closets, plus two other spacious bedrooms. Enjoy second-floor laundry and two bathrooms. The third level offers a recreation room with flex space, Juliet balcony, and wet bar. Customize versatile spaces to fit your lifestyle. Two 2000-gallon tanks ensure water supply. With a double car garage, workshop, and large driveway, there's ample space for projects and outdoor toys. Don't miss this farmhouse retreat, blending rustic charm with contemporary living.**** EXTRAS **** Monitored, Security System, Smoke Detector(s) (id:46317)
Property Details
|
MLS® Number
|
X8071890 |
|
Property Type
|
Single Family |
|
Amenities Near By
|
Place Of Worship, Schools |
|
Features
|
Conservation/green Belt |
|
Parking Space Total
|
16 |
Building
|
Bathroom Total
|
3 |
|
Bedrooms Above Ground
|
4 |
|
Bedrooms Total
|
4 |
|
Basement Development
|
Unfinished |
|
Basement Type
|
Full (unfinished) |
|
Construction Style Attachment
|
Detached |
|
Exterior Finish
|
Wood |
|
Fireplace Present
|
Yes |
|
Heating Fuel
|
Electric |
|
Heating Type
|
Radiant Heat |
|
Stories Total
|
3 |
|
Type
|
House |
Parking
Land
|
Acreage
|
No |
|
Land Amenities
|
Place Of Worship, Schools |
|
Sewer
|
Septic System |
|
Size Irregular
|
398.83 X 194.09 Ft |
|
Size Total Text
|
398.83 X 194.09 Ft |
Rooms
| Level |
Type |
Length |
Width |
Dimensions |
|
Second Level |
Bedroom |
6.93 m |
4.01 m |
6.93 m x 4.01 m |
|
Second Level |
Bedroom |
4.72 m |
3.99 m |
4.72 m x 3.99 m |
|
Second Level |
Bedroom |
4.7 m |
2.97 m |
4.7 m x 2.97 m |
|
Second Level |
Laundry Room |
4.01 m |
2.31 m |
4.01 m x 2.31 m |
|
Third Level |
Recreational, Games Room |
5.13 m |
4.06 m |
5.13 m x 4.06 m |
|
Third Level |
Other |
4.29 m |
2.72 m |
4.29 m x 2.72 m |
|
Main Level |
Living Room |
6.91 m |
4.01 m |
6.91 m x 4.01 m |
|
Main Level |
Kitchen |
4.6 m |
3.99 m |
4.6 m x 3.99 m |
|
Main Level |
Dining Room |
4.22 m |
3.33 m |
4.22 m x 3.33 m |
|
Main Level |
Bedroom |
3.99 m |
3.53 m |
3.99 m x 3.53 m |
|
Main Level |
Office |
4.01 m |
2.29 m |
4.01 m x 2.29 m |
|
Main Level |
Mud Room |
3 m |
2.06 m |
3 m x 2.06 m |
https://www.realtor.ca/real-estate/26520355/1856-ott-rd-fort-erie
EXP REALTY
(866) 530-7737
(647) 849-3190










































