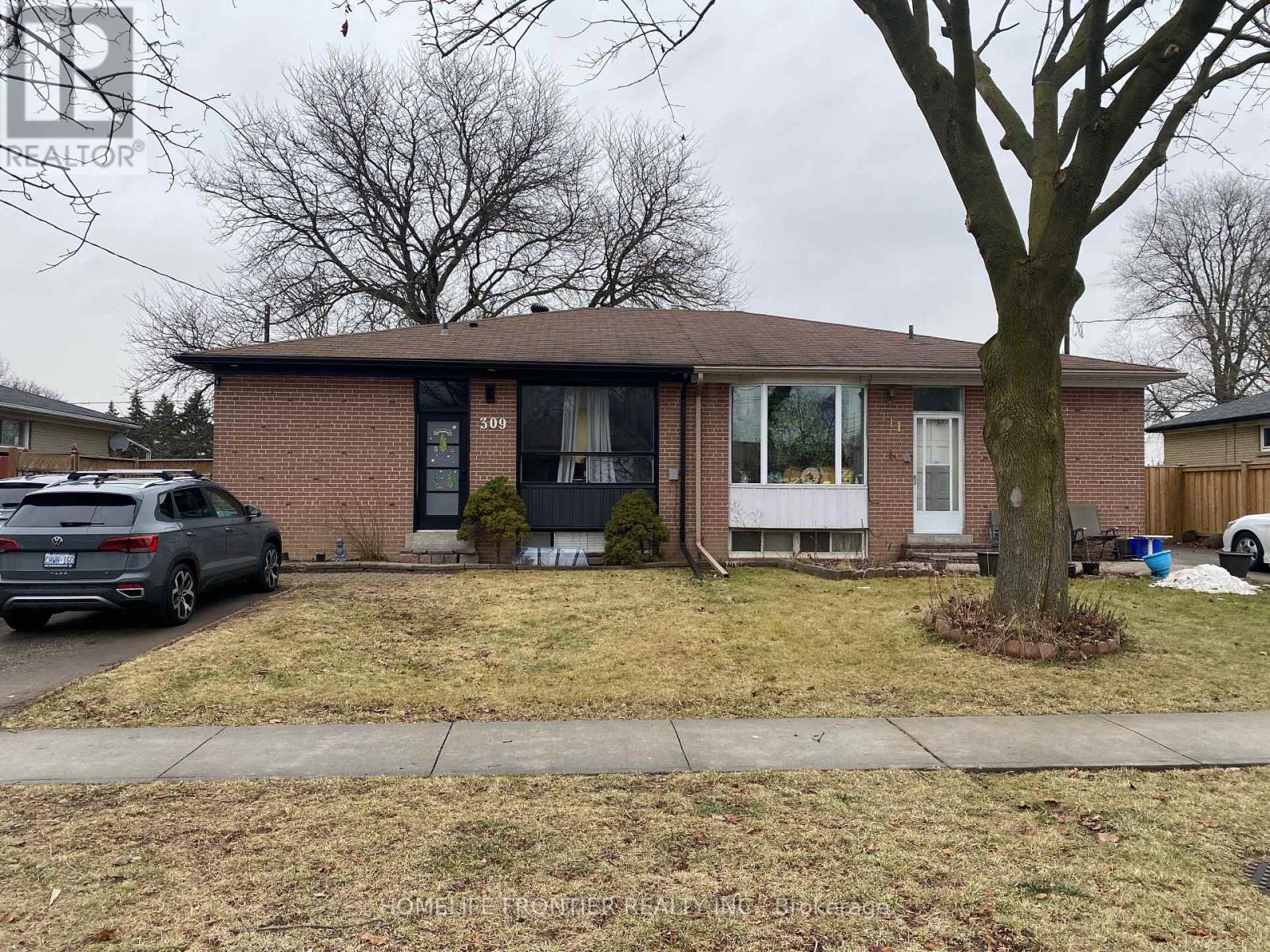309 Rosedale Dr Whitby, Ontario L1N 1Z2
$789,000
Beautiful semi-detached bungalow, interior have undergone renovations in recent past. main floor which originally had 3 bedrooms is divided into two apartments, a studio apartment and a two bedroom apartment. the two bedroom apartment has a kitchen, a washroom and a living/dining room. the kitchen has a walk out door to the deck in the back yard. The studio apartment contains sleeping area, a kitchen and a washroom. The two apartments on the main floor are connected through a door. Basement is finished as a two bedroom apartment. has a living/dining room, an eat-in kitchen, two bedrooms, and a washroom. in addition, basement has a laundry for common use for all apartments. *NO ACESS TO VIEW PROPERTY NOR WALK THE LOT*. Buyer may include a condition to view the property upon accepted offer.The Buyer/Buyer's Agent Has To Verify All The Measurements and MLS DATA. (id:46317)
Property Details
| MLS® Number | E8123882 |
| Property Type | Single Family |
| Community Name | Downtown Whitby |
| Parking Space Total | 3 |
Building
| Bathroom Total | 3 |
| Bedrooms Above Ground | 3 |
| Bedrooms Below Ground | 2 |
| Bedrooms Total | 5 |
| Architectural Style | Bungalow |
| Basement Development | Finished |
| Basement Features | Apartment In Basement |
| Basement Type | N/a (finished) |
| Construction Style Attachment | Semi-detached |
| Cooling Type | Central Air Conditioning |
| Exterior Finish | Brick |
| Heating Fuel | Natural Gas |
| Heating Type | Forced Air |
| Stories Total | 1 |
| Type | House |
Land
| Acreage | No |
| Size Irregular | 37.53 X 100.09 Ft |
| Size Total Text | 37.53 X 100.09 Ft |
https://www.realtor.ca/real-estate/26596047/309-rosedale-dr-whitby-downtown-whitby

7620 Yonge Street Unit 400
Thornhill, Ontario L4J 1V9
(416) 218-8800
(416) 218-8807
Interested?
Contact us for more information




