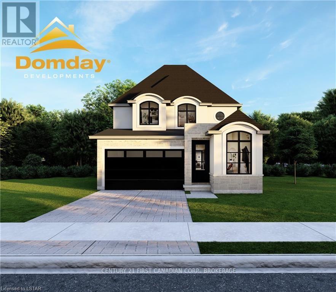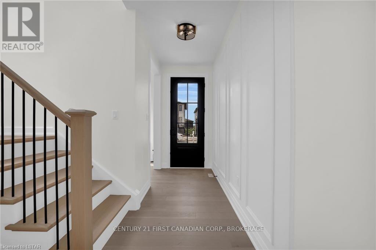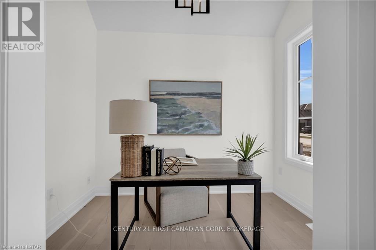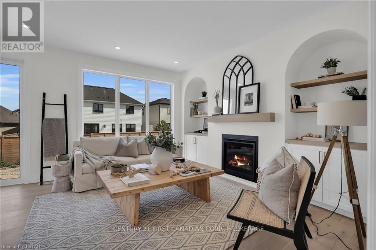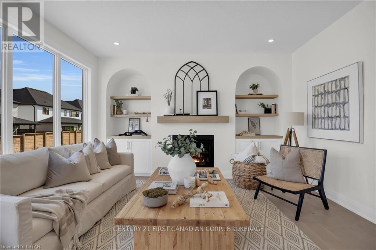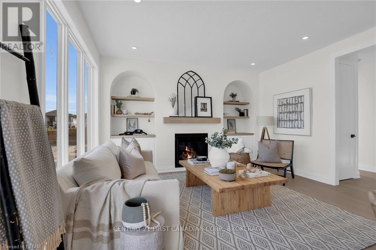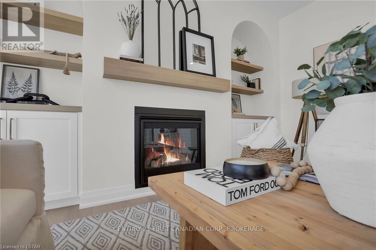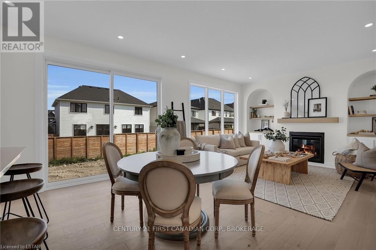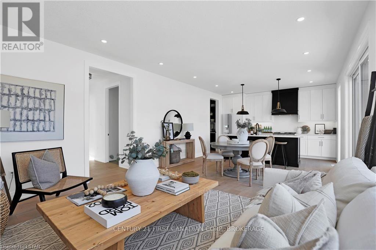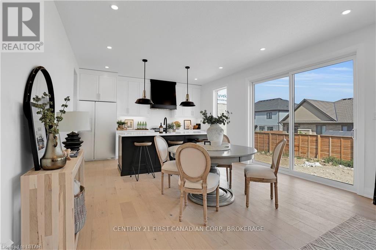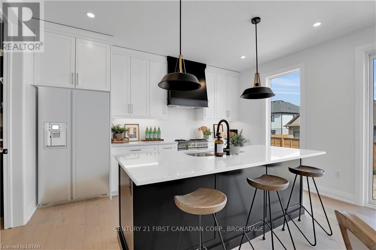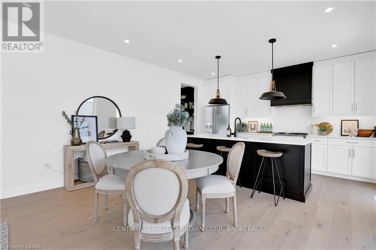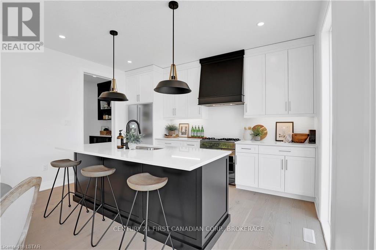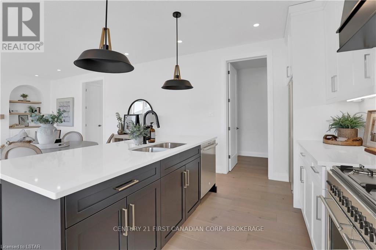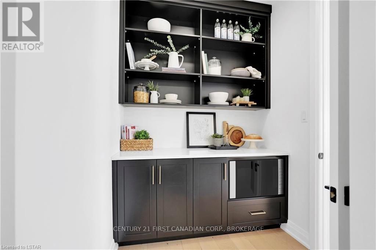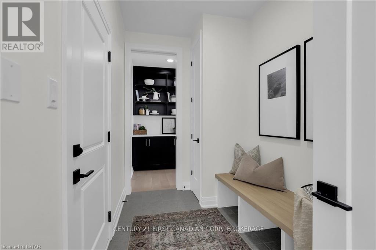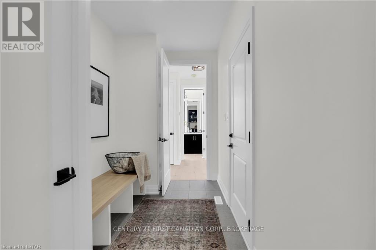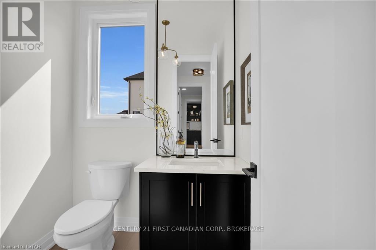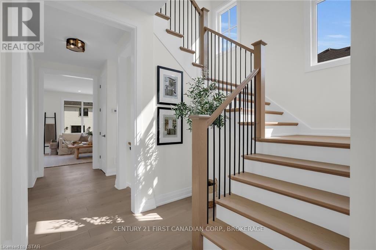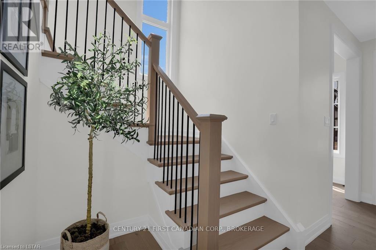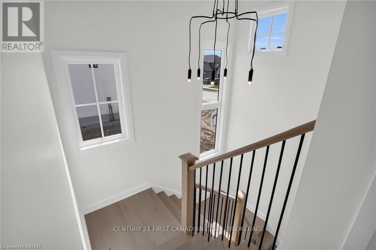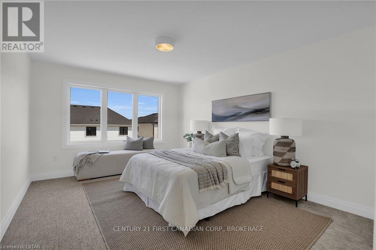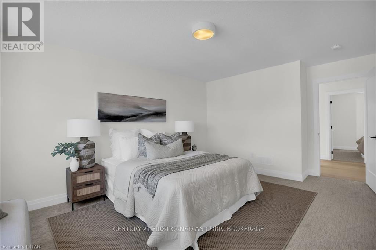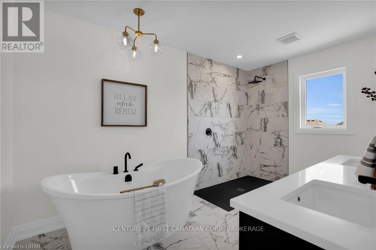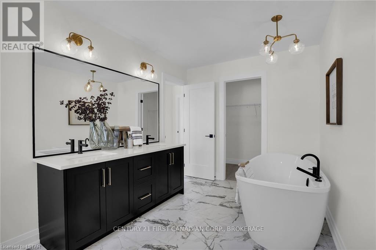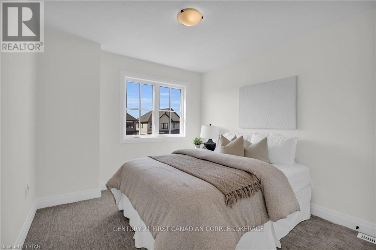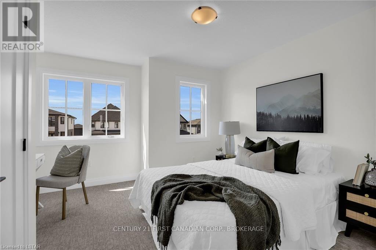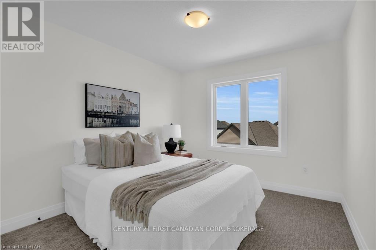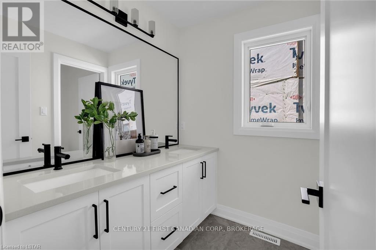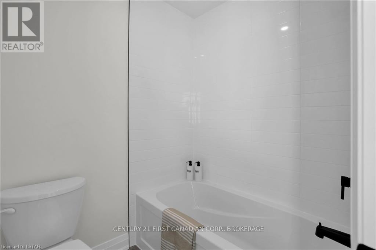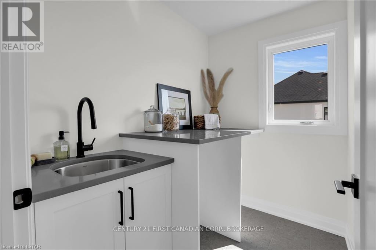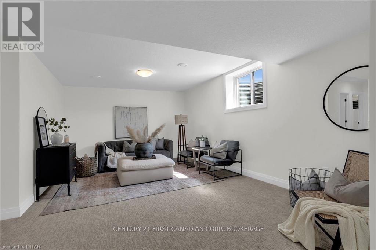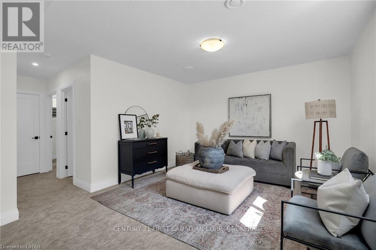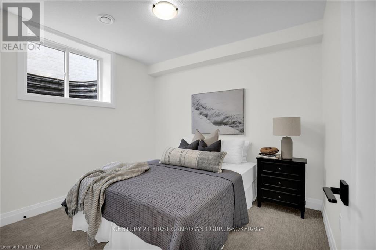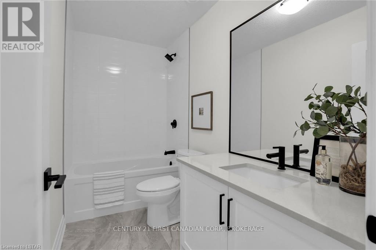1890 Fountain Grass Dr London, Ontario N6K 4P9
$1,089,000
DOMDAY Developments proudly presents the ""Chateau"" Model located in beautiful west London Warbler Woods. Close to great schools, shopping, restaurants, parks, trails and the newest mixed-use community - West 5. Spectacular two storey bright open concept living room, kitchen, dining with large walk-in pantry, spacious mudroom and desired den. The Upper level featuring 4 bedrooms, including master retreat, with large walk-in closet & luxurious 5pc ensuite and convenient laundry room. Additional bonus of completed lower with Rec room, 5th Bedroom and 4pc bathroom The features and finishes included will be sure to impress. Inquire today! (id:46317)
Property Details
| MLS® Number | X8124010 |
| Property Type | Single Family |
| Community Name | South B |
| Parking Space Total | 4 |
Building
| Bathroom Total | 3 |
| Bedrooms Above Ground | 4 |
| Bedrooms Below Ground | 1 |
| Bedrooms Total | 5 |
| Basement Development | Finished |
| Basement Type | Full (finished) |
| Construction Style Attachment | Detached |
| Cooling Type | Central Air Conditioning |
| Exterior Finish | Stone, Stucco |
| Heating Fuel | Natural Gas |
| Heating Type | Forced Air |
| Stories Total | 2 |
| Type | House |
Parking
| Attached Garage |
Land
| Acreage | No |
| Size Irregular | 40 X 106 Ft |
| Size Total Text | 40 X 106 Ft |
Rooms
| Level | Type | Length | Width | Dimensions |
|---|---|---|---|---|
| Second Level | Laundry Room | 2.31 m | 1.57 m | 2.31 m x 1.57 m |
| Second Level | Primary Bedroom | 3.61 m | 4.88 m | 3.61 m x 4.88 m |
| Second Level | Bathroom | Measurements not available | ||
| Second Level | Bedroom | 3.05 m | 3.66 m | 3.05 m x 3.66 m |
| Second Level | Bathroom | Measurements not available | ||
| Second Level | Bedroom | 3.05 m | 3.66 m | 3.05 m x 3.66 m |
| Second Level | Bedroom | 3.05 m | 3.35 m | 3.05 m x 3.35 m |
| Lower Level | Bedroom | 3.15 m | 4.04 m | 3.15 m x 4.04 m |
| Lower Level | Bathroom | Measurements not available | ||
| Main Level | Bathroom | Measurements not available | ||
| Main Level | Great Room | 5.79 m | 4.57 m | 5.79 m x 4.57 m |
| Main Level | Kitchen | 3.35 m | 4.57 m | 3.35 m x 4.57 m |
https://www.realtor.ca/real-estate/26596218/1890-fountain-grass-dr-london-south-b

420 York Street
London, Ontario N6B 1R1
(519) 673-3390
(519) 673-6789
firstcanadian.c21.ca/
facebook.com/C21First
instagram.com/c21first
Interested?
Contact us for more information

