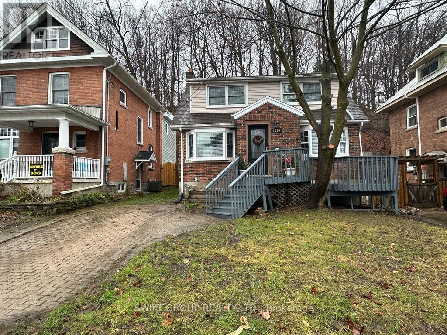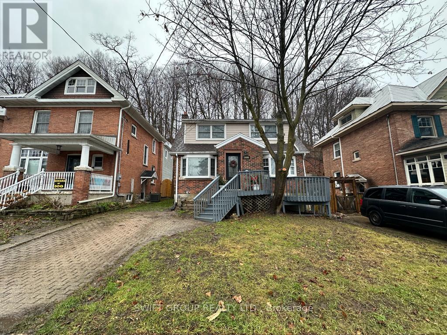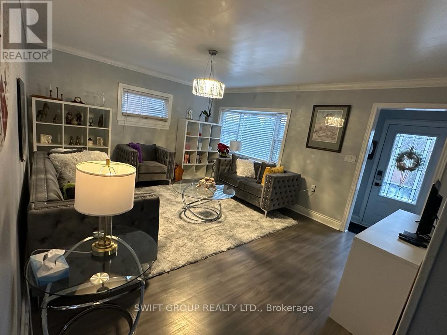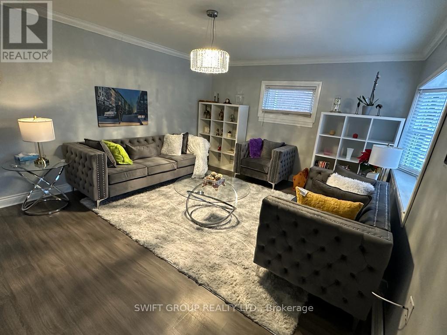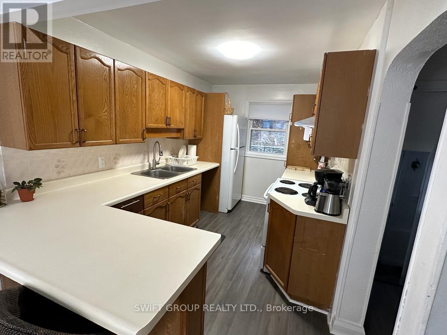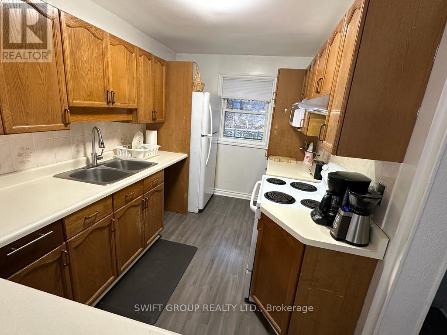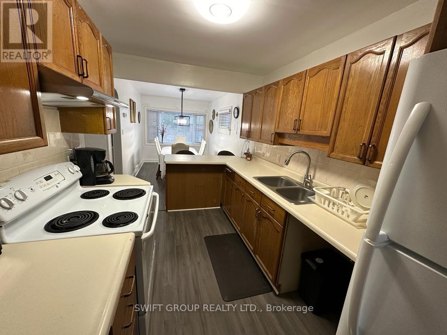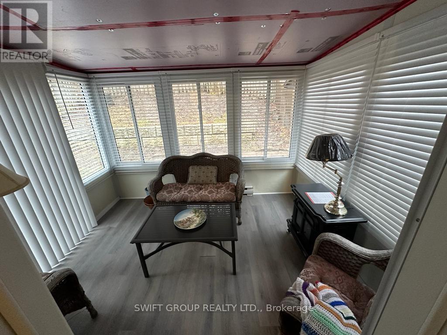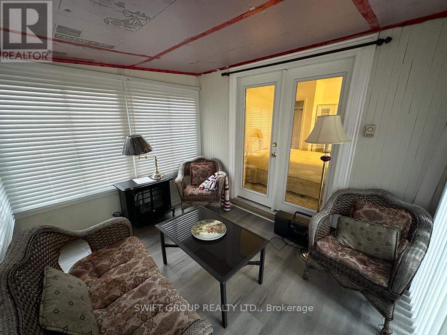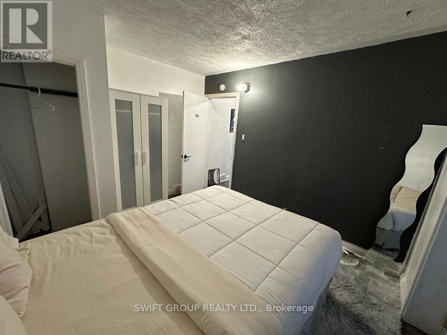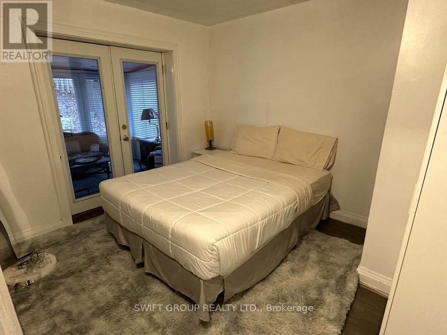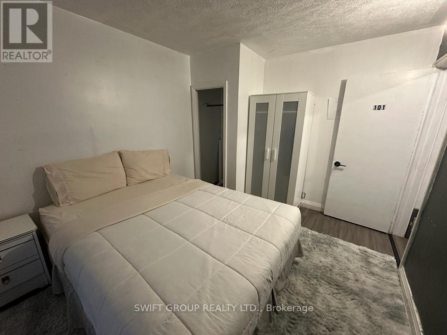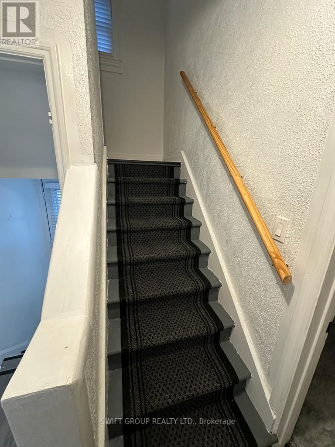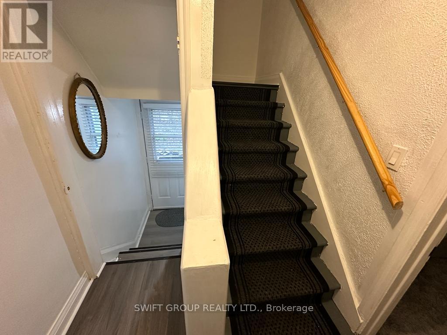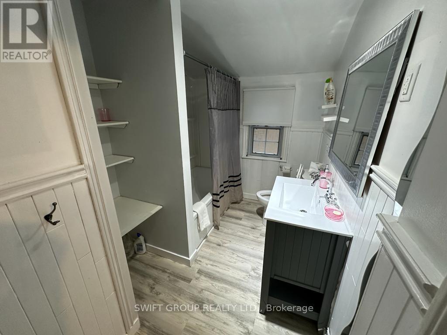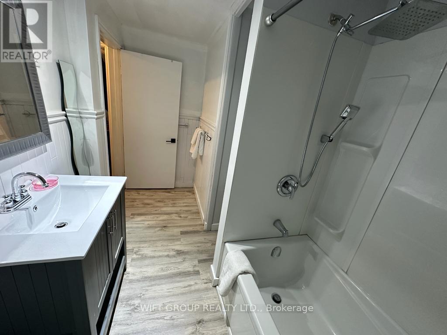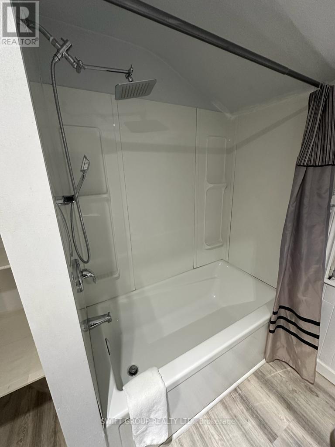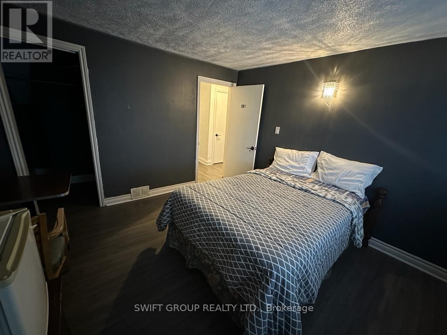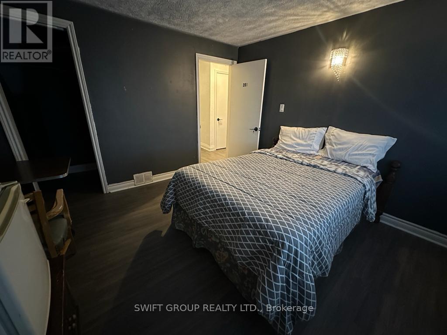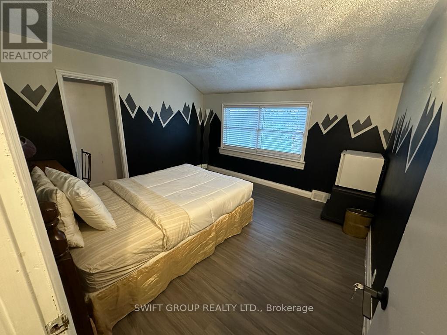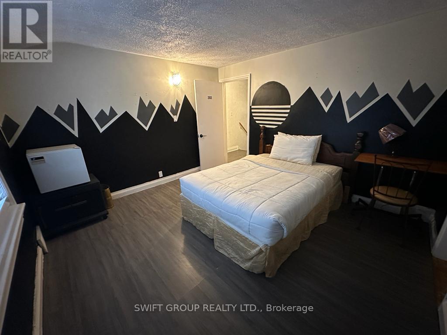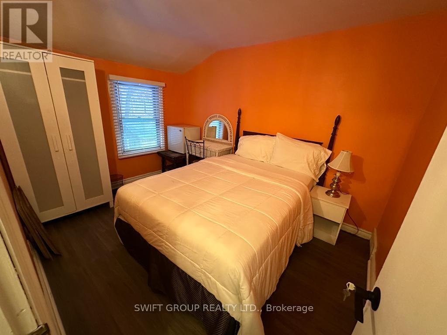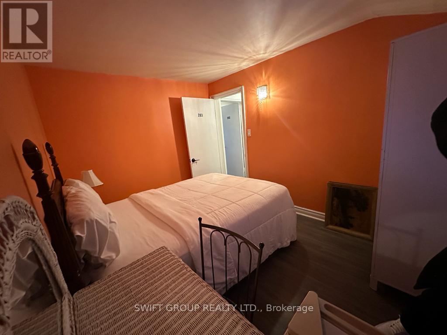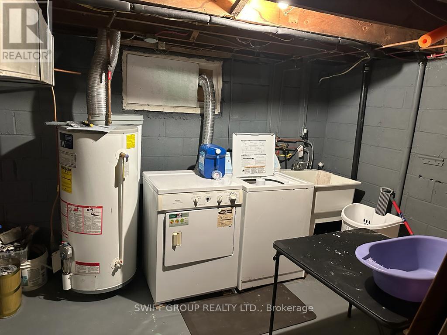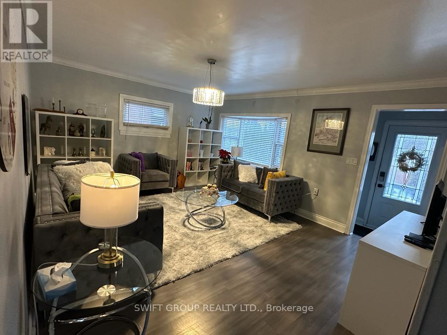1086 4th Ave W Owen Sound, Ontario N4K 4V9
4 Bedroom
1 Bathroom
Central Air Conditioning
Forced Air
$2,650 Monthly
Prime Location, Charming 4 Bedrooms + Sunroom Detached Home nestled under the escarpment on a quiet dead end street In A Highly Desired Owen Sound Community | Large Living room, Separate Dining Room | Spacious Kitchen, Vinyl Floors throughout home. walking distance to downtown, the water, library, market and much more, It's In A Great Community & Location. (id:46317)
Property Details
| MLS® Number | X7382900 |
| Property Type | Single Family |
| Community Name | Owen Sound |
| Amenities Near By | Hospital, Place Of Worship, Public Transit, Schools |
| Features | Cul-de-sac |
| Parking Space Total | 2 |
Building
| Bathroom Total | 1 |
| Bedrooms Above Ground | 4 |
| Bedrooms Total | 4 |
| Basement Development | Finished |
| Basement Features | Separate Entrance |
| Basement Type | N/a (finished) |
| Construction Style Attachment | Detached |
| Cooling Type | Central Air Conditioning |
| Exterior Finish | Brick, Vinyl Siding |
| Heating Fuel | Natural Gas |
| Heating Type | Forced Air |
| Stories Total | 2 |
| Type | House |
Land
| Acreage | No |
| Land Amenities | Hospital, Place Of Worship, Public Transit, Schools |
| Size Irregular | 40 X 206 Ft |
| Size Total Text | 40 X 206 Ft |
Rooms
| Level | Type | Length | Width | Dimensions |
|---|---|---|---|---|
| Second Level | Primary Bedroom | 3.4 m | 3.4 m | 3.4 m x 3.4 m |
| Second Level | Bedroom 2 | 3.4 m | 2.5 m | 3.4 m x 2.5 m |
| Second Level | Bedroom 3 | 3.4 m | 3.4 m | 3.4 m x 3.4 m |
| Second Level | Bathroom | Measurements not available | ||
| Basement | Recreational, Games Room | Measurements not available | ||
| Main Level | Living Room | 4.9 m | 3.8 m | 4.9 m x 3.8 m |
| Main Level | Dining Room | 4 m | 2.3 m | 4 m x 2.3 m |
| Main Level | Kitchen | 3.4 m | 2.3 m | 3.4 m x 2.3 m |
| Main Level | Bedroom 4 | 3.1 m | 2.8 m | 3.1 m x 2.8 m |
https://www.realtor.ca/real-estate/26392177/1086-4th-ave-w-owen-sound-owen-sound

QAMAR MUNIR
Broker of Record
(416) 725-4500
(416) 725-4500
https://www.swiftgrouprealty.ca/Qamar-Munir
https://www.facebook.com/malikqamar.munir/
https://twitter.com/justqamar786
https://www.linkedin.com/in/qamar-munir-swift-group-realty-ltd-34399191/
Broker of Record
(416) 725-4500
(416) 725-4500
https://www.swiftgrouprealty.ca/Qamar-Munir
https://www.facebook.com/malikqamar.munir/
https://twitter.com/justqamar786
https://www.linkedin.com/in/qamar-munir-swift-group-realty-ltd-34399191/
SWIFT GROUP REALTY LTD.
2305 Stanfield Rd #64a
Mississauga, Ontario L4Y 1R6
2305 Stanfield Rd #64a
Mississauga, Ontario L4Y 1R6
(905) 220-9700
(800) 247-0978
www.swiftgrouprealty.ca/
Interested?
Contact us for more information

