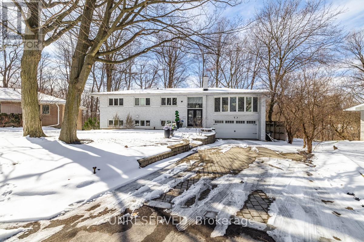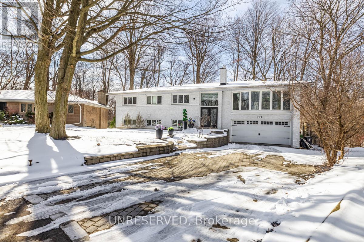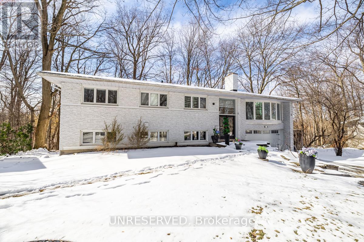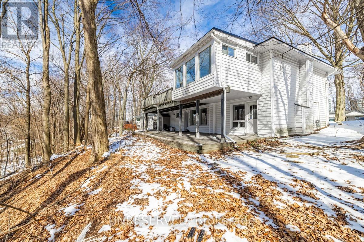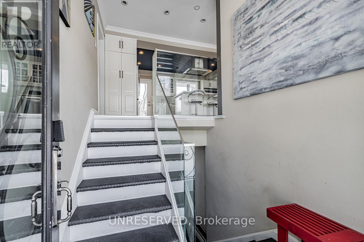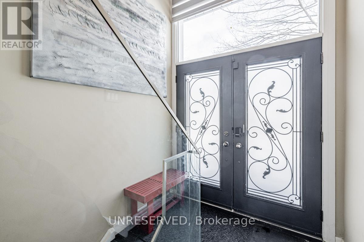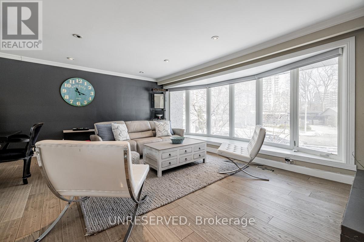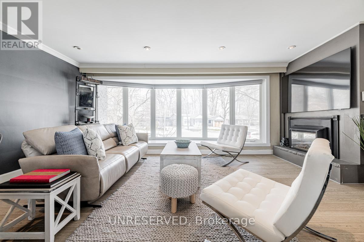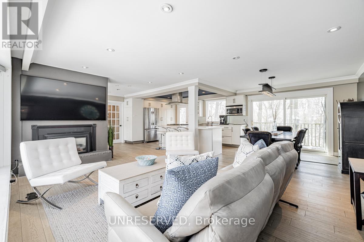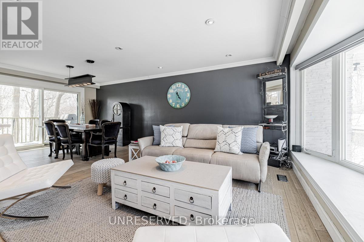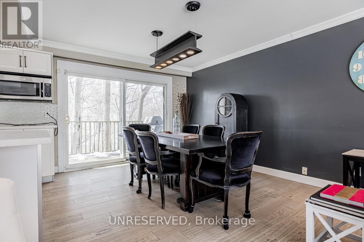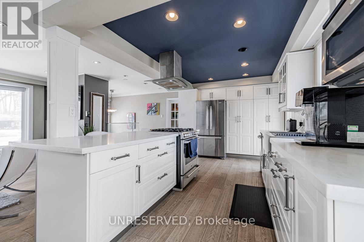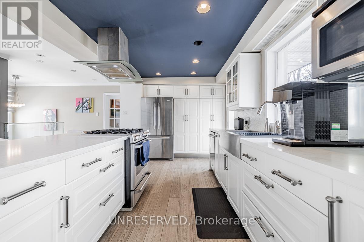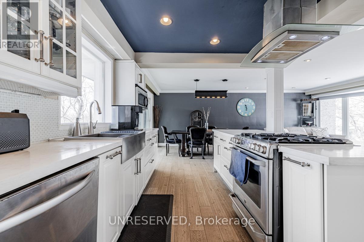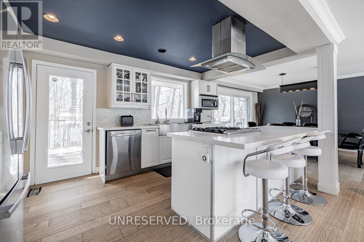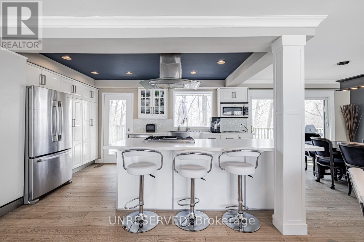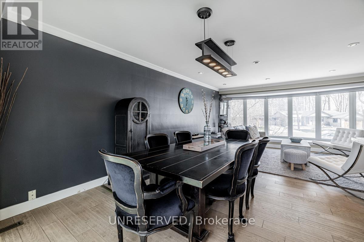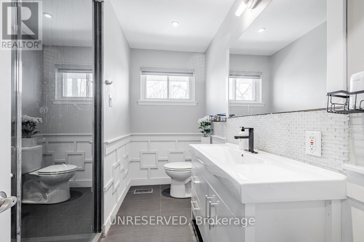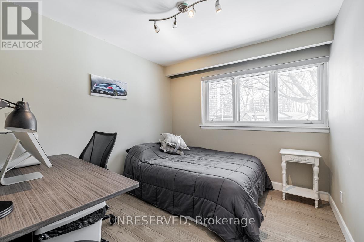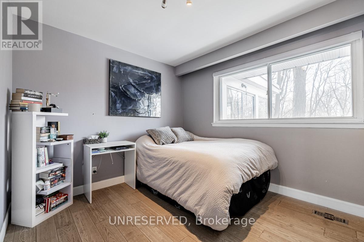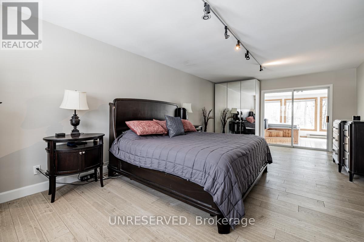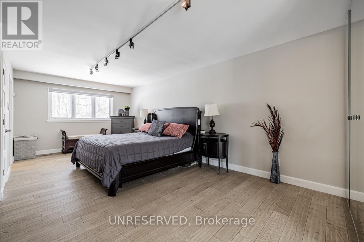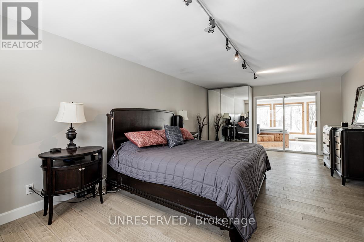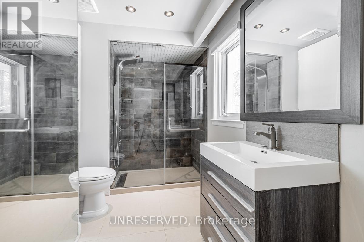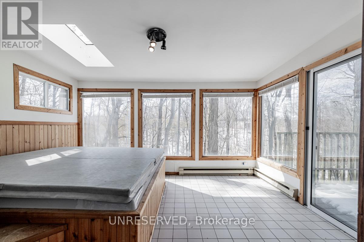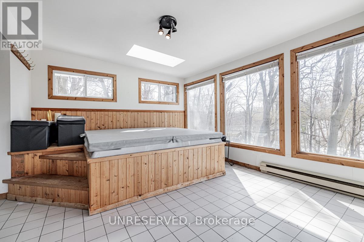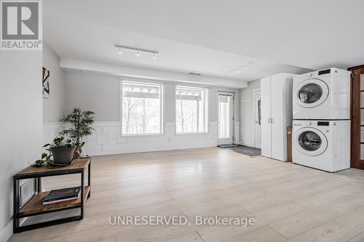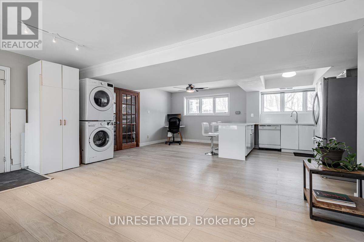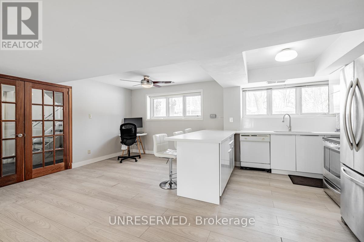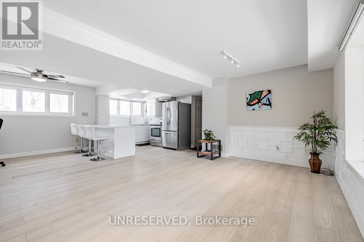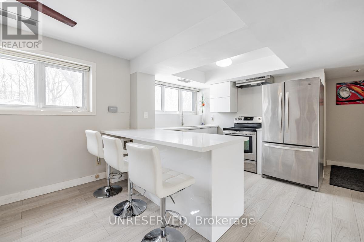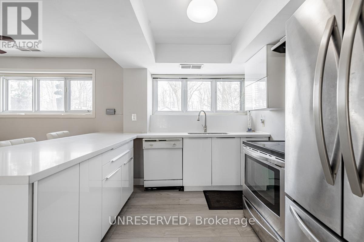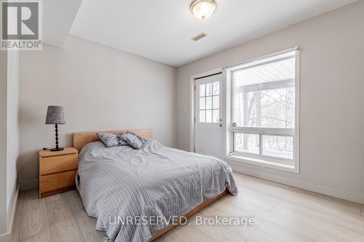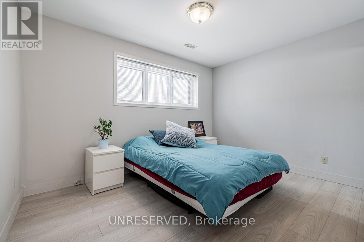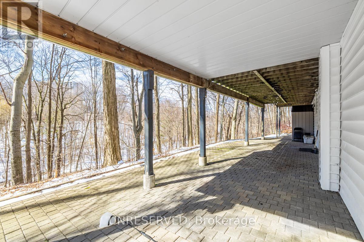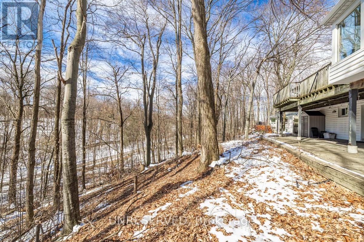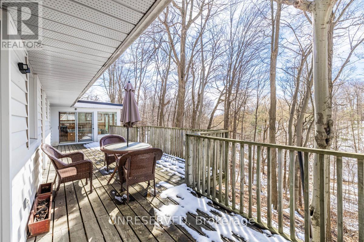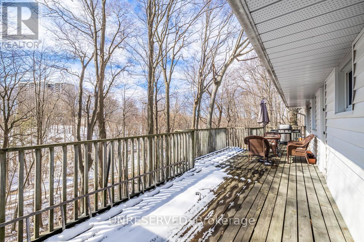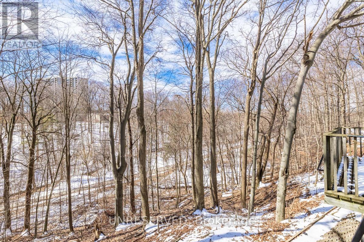27 Sagebrush Lane Toronto, Ontario M3A 1X4
$2,400,000
Rarely available, this unique & spacious residence is nestled at the end of a sought-after cul-de-sac, offering serene views overlooking a picturesque ravine. With expansive private decks & a tranquil setting, it exudes a country-like ambiance, all while being conveniently located in the city near the prestigious Donalda Golf Club. Boasting 5 bedrooms, a walk-out basement apartment complete with a separate kitchen, living room, dining room, & laundry connections, this home presents an exceptional opportunity for in-law/nanny accommodation. Set on a premium-sized lot enveloped by lush surroundings, it provides a resort-like experience in the heart of the city, with effortless access to amenities, schools, parks, and public transportation.**** EXTRAS **** New heat pump & New roof, heated floors, automatic garage opener. (id:46317)
Open House
This property has open houses!
2:00 pm
Ends at:4:00 pm
2:00 pm
Ends at:4:00 pm
Property Details
| MLS® Number | C8173756 |
| Property Type | Single Family |
| Community Name | Parkwoods-Donalda |
| Amenities Near By | Park, Place Of Worship, Schools |
| Community Features | Community Centre |
| Features | Cul-de-sac |
| Parking Space Total | 8 |
Building
| Bathroom Total | 3 |
| Bedrooms Above Ground | 3 |
| Bedrooms Below Ground | 1 |
| Bedrooms Total | 4 |
| Architectural Style | Raised Bungalow |
| Basement Development | Finished |
| Basement Features | Separate Entrance, Walk Out |
| Basement Type | N/a (finished) |
| Construction Style Attachment | Detached |
| Cooling Type | Central Air Conditioning |
| Exterior Finish | Brick |
| Fireplace Present | Yes |
| Heating Fuel | Natural Gas |
| Heating Type | Forced Air |
| Stories Total | 1 |
| Type | House |
Parking
| Attached Garage |
Land
| Acreage | No |
| Land Amenities | Park, Place Of Worship, Schools |
| Size Irregular | 40 X 139.62 Ft |
| Size Total Text | 40 X 139.62 Ft |
Rooms
| Level | Type | Length | Width | Dimensions |
|---|---|---|---|---|
| Lower Level | Living Room | 6.9 m | 5.65 m | 6.9 m x 5.65 m |
| Lower Level | Bedroom 4 | 3.65 m | 3.05 m | 3.65 m x 3.05 m |
| Lower Level | Kitchen | Measurements not available | ||
| Main Level | Living Room | 5.5 m | 3.72 m | 5.5 m x 3.72 m |
| Main Level | Dining Room | 3.5 m | 3.1 m | 3.5 m x 3.1 m |
| Main Level | Kitchen | 4.89 m | 3.2 m | 4.89 m x 3.2 m |
| Main Level | Primary Bedroom | 7.1 m | 3.95 m | 7.1 m x 3.95 m |
| Main Level | Bedroom 2 | 3.05 m | 2.78 m | 3.05 m x 2.78 m |
| Main Level | Bedroom 3 | 3.48 m | 2.9 m | 3.48 m x 2.9 m |
| Main Level | Sunroom | 4.35 m | 3.47 m | 4.35 m x 3.47 m |
https://www.realtor.ca/real-estate/26668647/27-sagebrush-lane-toronto-parkwoods-donalda
Salesperson
(855) 408-9468
Interested?
Contact us for more information

