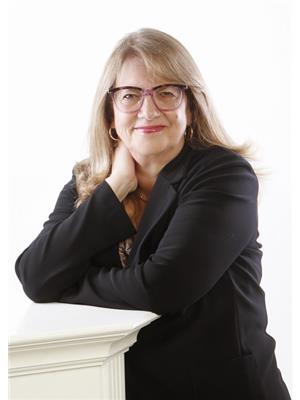23 Highland Rd Oakville, Ontario L6K 1S6
$1,699,000
LOCATION! LOCATION! Fantastic opportunity to live in while you renovate and restore character and charm to this unique home, build new or rent out until timing is right to build. Fully landscaped 60' x 150' lot in sought after, quiet, mature West River neighbourhood. Convenient to shops and restaurants, downtown Oakville, Kerr Village, Lake Ontario, parks, great schools. Updated kitchen, S/S appliances, 3+1 bdrms, 3 bathrooms, strip hardwood floors in spacious, bright living room with gas fireplace and hardwood floors and separate dining room. French doors lead to bright family room/sun room with large windows o/l covered porch and IG heated 18x36 pool surrounded by interlock. Primary bdrm boasts gas fire place, 5 piece ensuite, sauna, sep shower, soaker tub, w/i closets. 2 other good size bdrms and 4 pce bath. Finished basement with rec room, bdrm & 3 pce bath, Laundry. Highway access and GO Train close by. 3 car driveway, attached garage, Irrigation System, C/A, C/V.**** EXTRAS **** Screened in room off family room for summer outdoor family game nights. Covered porch. (id:46317)
Property Details
| MLS® Number | W8072784 |
| Property Type | Single Family |
| Community Name | Old Oakville |
| Amenities Near By | Place Of Worship, Public Transit |
| Community Features | Community Centre |
| Parking Space Total | 4 |
| Pool Type | Inground Pool |
Building
| Bathroom Total | 3 |
| Bedrooms Above Ground | 3 |
| Bedrooms Below Ground | 1 |
| Bedrooms Total | 4 |
| Basement Development | Finished |
| Basement Type | Full (finished) |
| Construction Style Attachment | Detached |
| Cooling Type | Central Air Conditioning |
| Exterior Finish | Aluminum Siding, Vinyl Siding |
| Fireplace Present | Yes |
| Heating Fuel | Natural Gas |
| Heating Type | Forced Air |
| Stories Total | 2 |
| Type | House |
Parking
| Attached Garage |
Land
| Acreage | No |
| Land Amenities | Place Of Worship, Public Transit |
| Size Irregular | 60.01 X 150 Ft ; Rectangle |
| Size Total Text | 60.01 X 150 Ft ; Rectangle |
Rooms
| Level | Type | Length | Width | Dimensions |
|---|---|---|---|---|
| Second Level | Primary Bedroom | 4.17 m | 4.24 m | 4.17 m x 4.24 m |
| Second Level | Bedroom 2 | 4.29 m | 2.39 m | 4.29 m x 2.39 m |
| Second Level | Bedroom 3 | 3.53 m | 3.15 m | 3.53 m x 3.15 m |
| Basement | Recreational, Games Room | 5.64 m | 3.23 m | 5.64 m x 3.23 m |
| Basement | Bedroom | 4.72 m | 3.38 m | 4.72 m x 3.38 m |
| Basement | Laundry Room | 3.2 m | 1.68 m | 3.2 m x 1.68 m |
| Basement | Utility Room | 2.84 m | 3.3 m | 2.84 m x 3.3 m |
| Main Level | Living Room | 6.17 m | 4.27 m | 6.17 m x 4.27 m |
| Main Level | Dining Room | 4.19 m | 3.35 m | 4.19 m x 3.35 m |
| Main Level | Kitchen | 4.93 m | 3.53 m | 4.93 m x 3.53 m |
| Main Level | Family Room | 7.32 m | 3.53 m | 7.32 m x 3.53 m |
https://www.realtor.ca/real-estate/26521876/23-highland-rd-oakville-old-oakville

Salesperson
(905) 337-7001
4310 Sherwoodtowne Blvd #303m
Mississauga, Ontario L4Z 4C4
(905) 337-7001
(905) 337-7002
Interested?
Contact us for more information










































