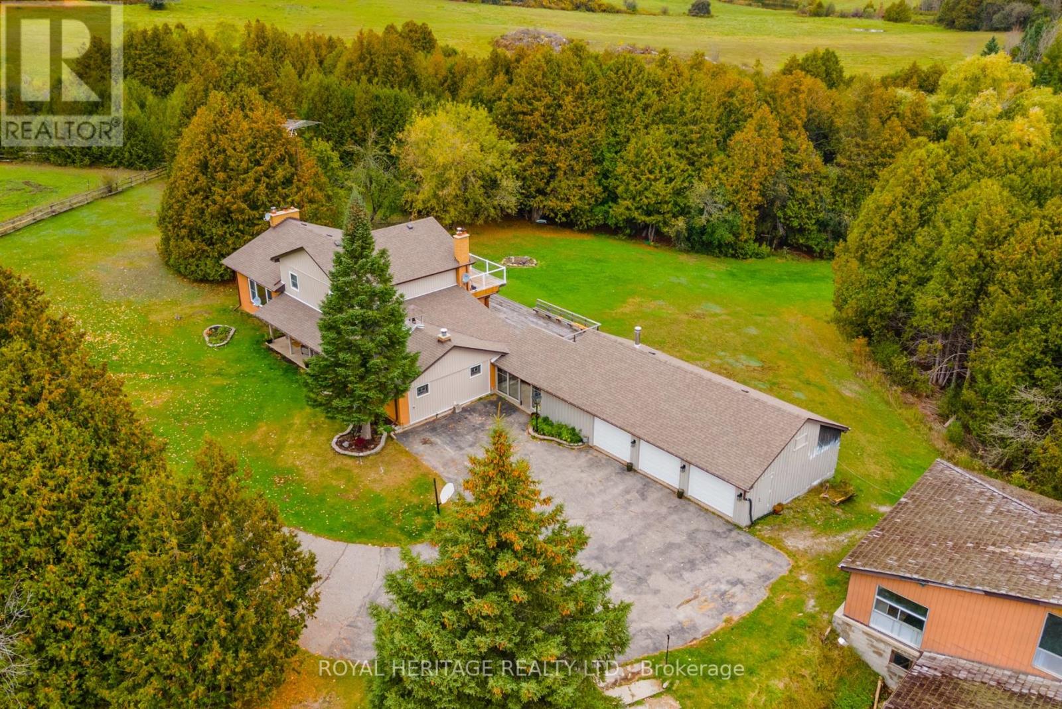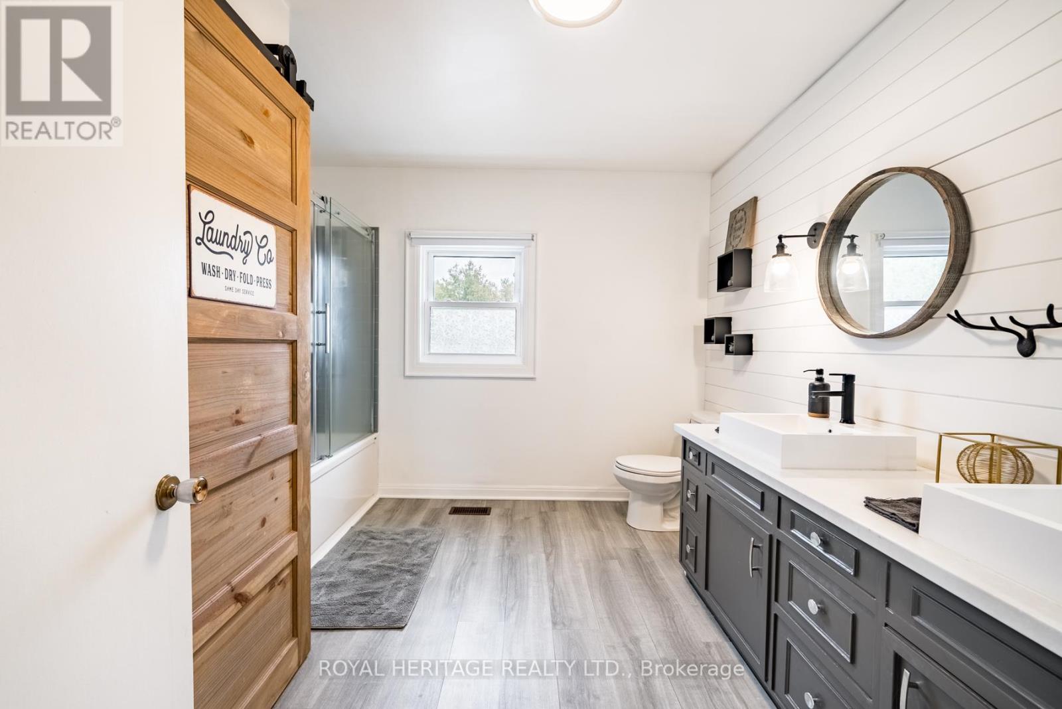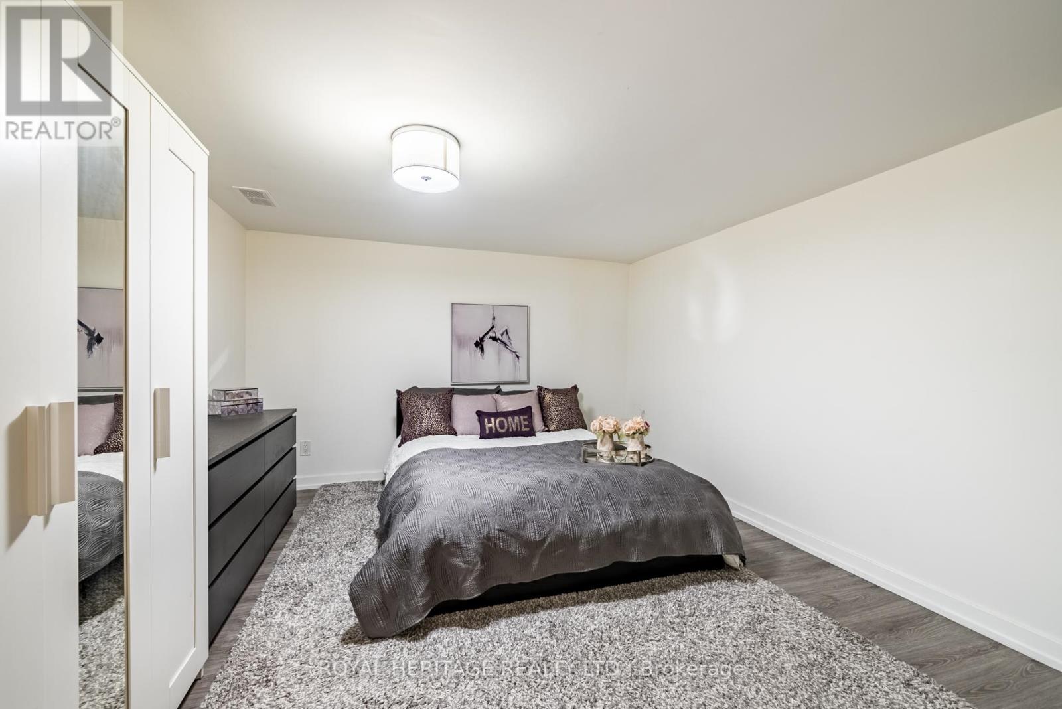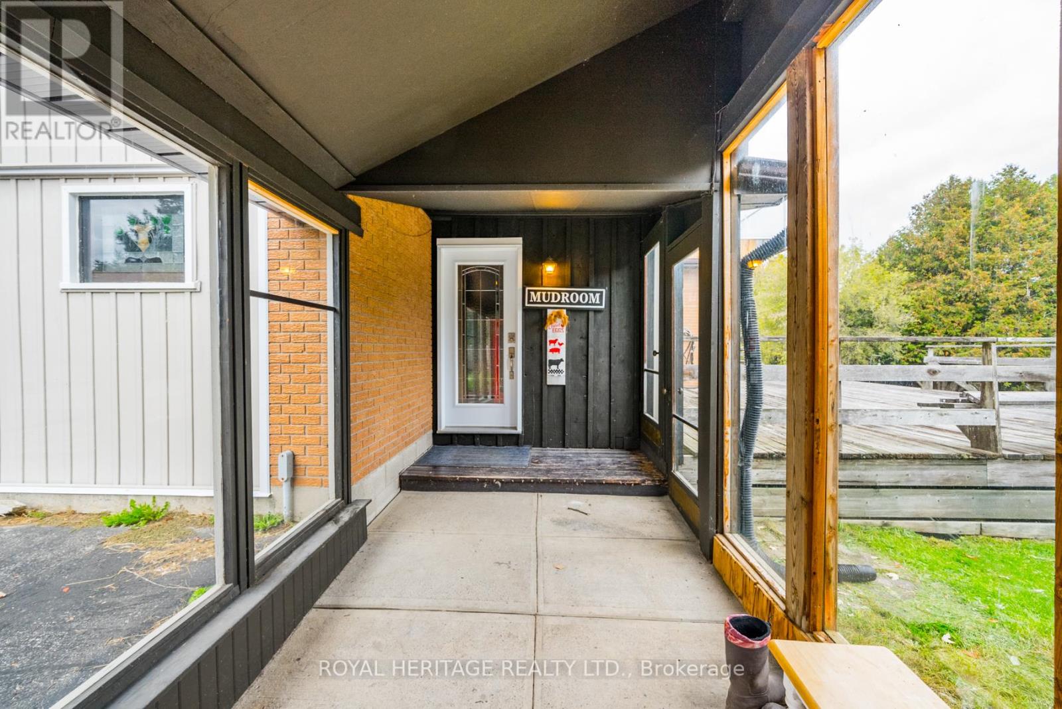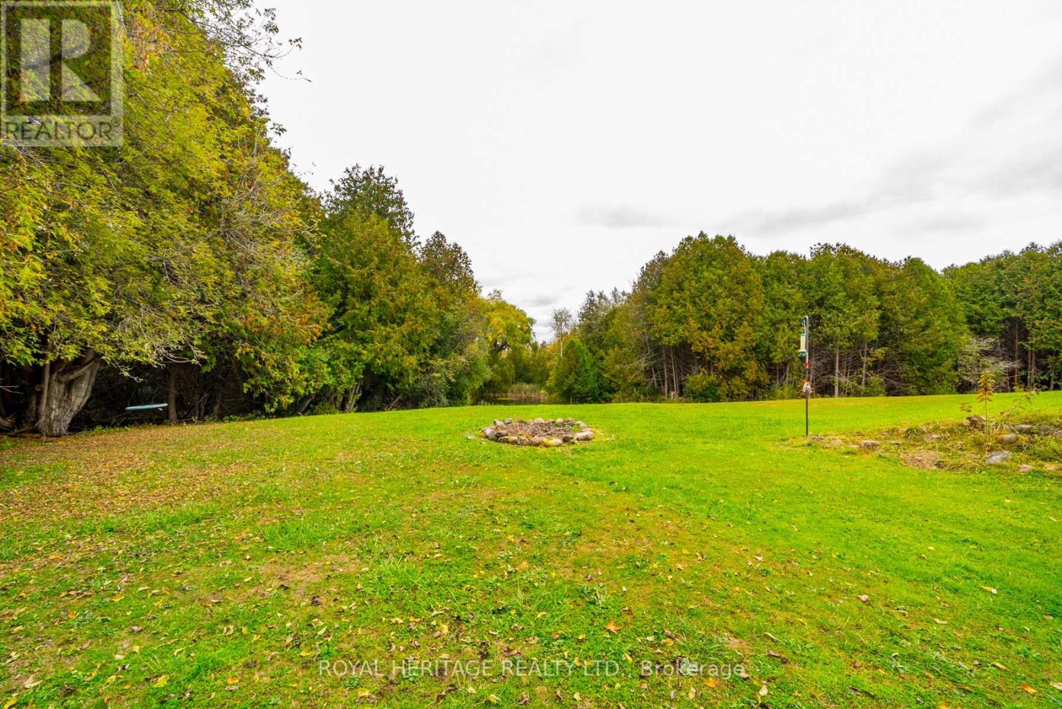18695 Ridge Rd Brock, Ontario L0C 1H0
$1,570,000
Welcome Home to this STUNNING Oasis with a Tree Lined Paved Driveway on 44+2 Acres of SERENITY. This Home is a Sanctuary Nestled Between Nature's Paradise Overlooking Your Own Private Pond. This Property can be used as an Immaculate Hobby Farm, including a Barn, and 10 Paddocks/Stalls for all your Animals. This Home Features a Massive Great Room Perfect For Large Gatherings, with a Renovated Kitchen and Oversized Quartz Kitchen Island. A Separate Office/Bedroom for those working from home days. Separate Back Entrance into a Large Mudroom which Enters into a Living Room and Outstanding Bar area with a Separate Entrance to the Porch. Walk Upstairs into the Primary Bedroom with a Walk/Out onto at Large Newer Balcony Overlooking This Prestigious Property. Newly Renovated Walk-out Basement with an Additional Bedroom, New Bathroom and Private SAUNA!! This Home is Truly One of A Kind, and also includes 3 Full Size Garages.**** EXTRAS **** Propane Furnace 2017, Almost All Windows/Doors New 2017, 400 AMP Electrical Panel, Roof 2022, Exterior Siding 2020, Garage Doors 2022, Water and Hydro in Paddocks. (id:46317)
Property Details
| MLS® Number | N8021542 |
| Property Type | Single Family |
| Community Name | Sunderland |
| Features | Wooded Area, Ravine |
| Parking Space Total | 18 |
Building
| Bathroom Total | 3 |
| Bedrooms Above Ground | 4 |
| Bedrooms Below Ground | 1 |
| Bedrooms Total | 5 |
| Basement Development | Finished |
| Basement Features | Walk Out |
| Basement Type | N/a (finished) |
| Construction Style Attachment | Detached |
| Cooling Type | Central Air Conditioning |
| Exterior Finish | Aluminum Siding, Brick |
| Fireplace Present | Yes |
| Heating Fuel | Natural Gas |
| Heating Type | Forced Air |
| Stories Total | 2 |
| Type | House |
Parking
| Attached Garage |
Land
| Acreage | Yes |
| Sewer | Septic System |
| Size Irregular | 931.69 X 1358.28 Ft ; See Brokerage Rmks |
| Size Total Text | 931.69 X 1358.28 Ft ; See Brokerage Rmks|25 - 50 Acres |
| Surface Water | Lake/pond |
Rooms
| Level | Type | Length | Width | Dimensions |
|---|---|---|---|---|
| Basement | Bedroom 4 | 4.35 m | 3.56 m | 4.35 m x 3.56 m |
| Basement | Great Room | 6.64 m | 8.2 m | 6.64 m x 8.2 m |
| Basement | Other | 1.58 m | 2.28 m | 1.58 m x 2.28 m |
| Main Level | Great Room | 6.73 m | 8.5 m | 6.73 m x 8.5 m |
| Main Level | Kitchen | 6.58 m | 4.96 m | 6.58 m x 4.96 m |
| Main Level | Mud Room | 4.57 m | 2.49 m | 4.57 m x 2.49 m |
| Main Level | Family Room | 6.79 m | 6.4 m | 6.79 m x 6.4 m |
| Main Level | Office | 3.65 m | 2.98 m | 3.65 m x 2.98 m |
| Upper Level | Primary Bedroom | 3.74 m | 4.41 m | 3.74 m x 4.41 m |
| Upper Level | Bedroom 2 | 3.32 m | 3.2 m | 3.32 m x 3.2 m |
| Upper Level | Bedroom 3 | 3.29 m | 2.86 m | 3.29 m x 2.86 m |
https://www.realtor.ca/real-estate/26446650/18695-ridge-rd-brock-sunderland

Salesperson
(905) 493-3399
emiosmansoy.ca
www.facebook.com/Emi-Osmansoy-Sales-Representative-297197360806792
501 Brock Street South
Whitby, Ontario L1N 4K8
(905) 493-3399
(905) 493-3397
Interested?
Contact us for more information

