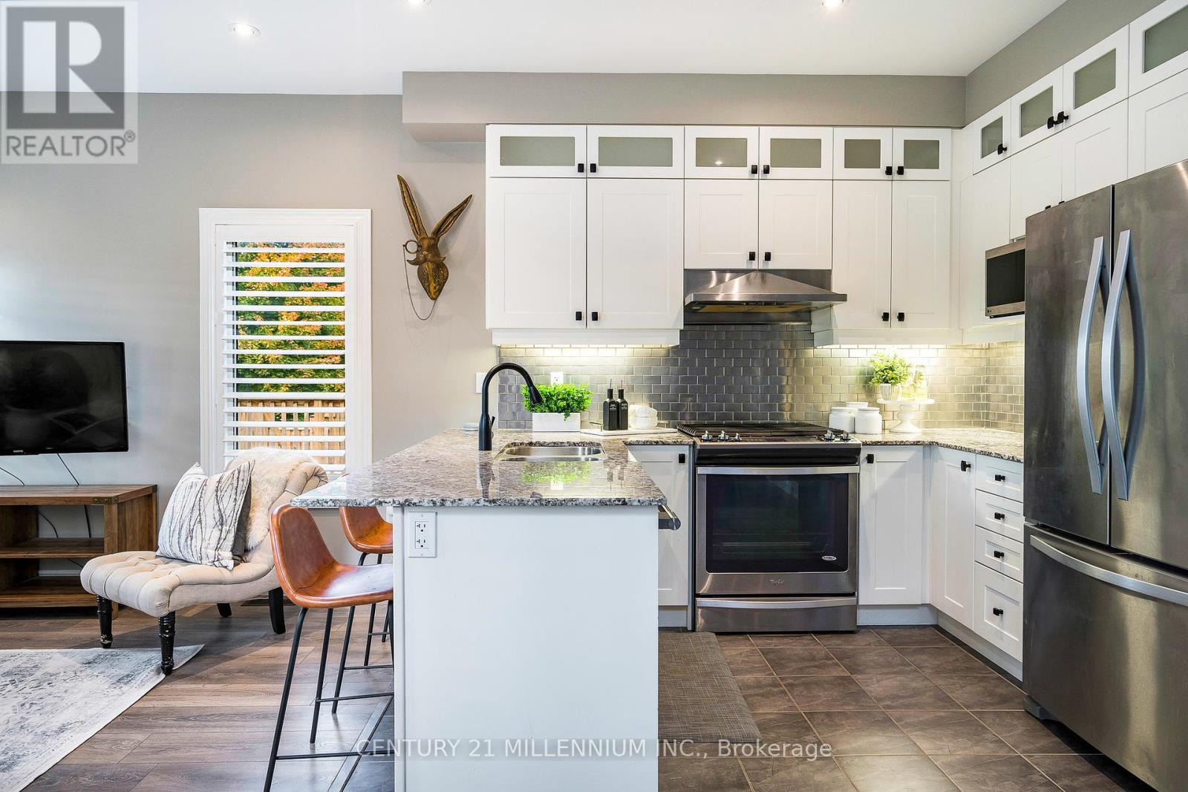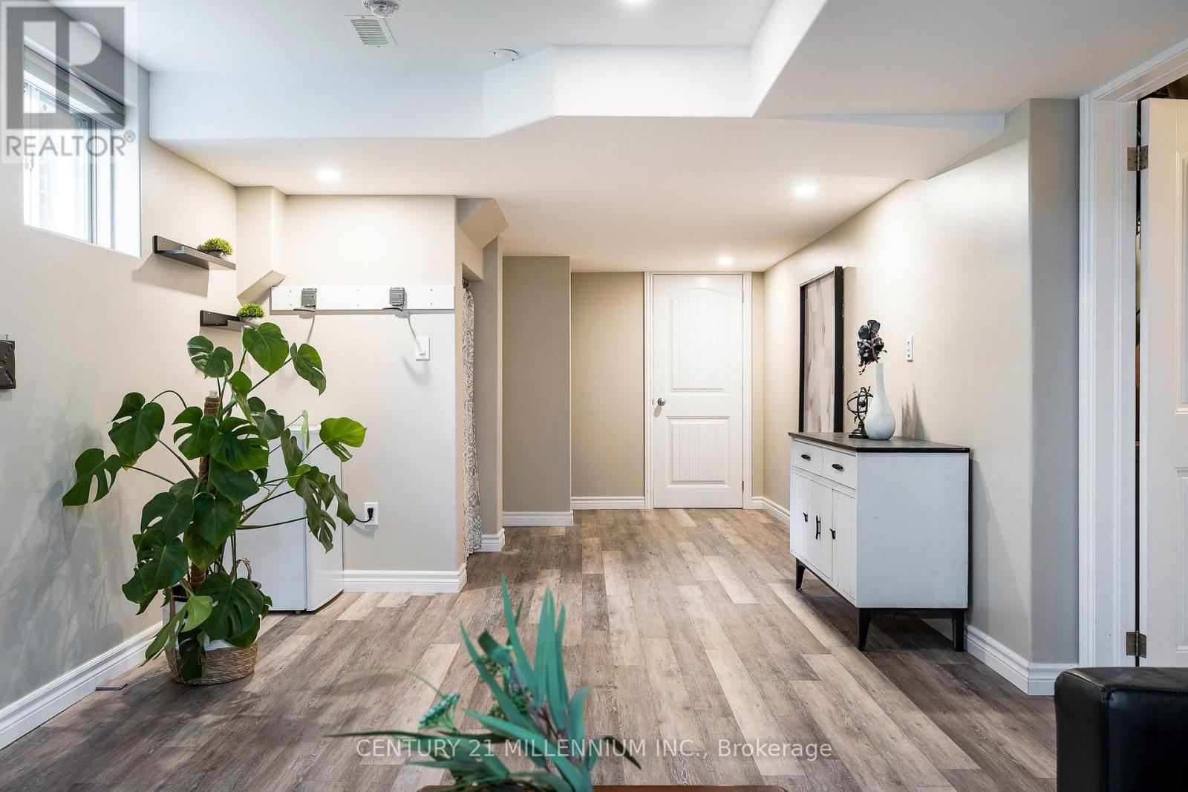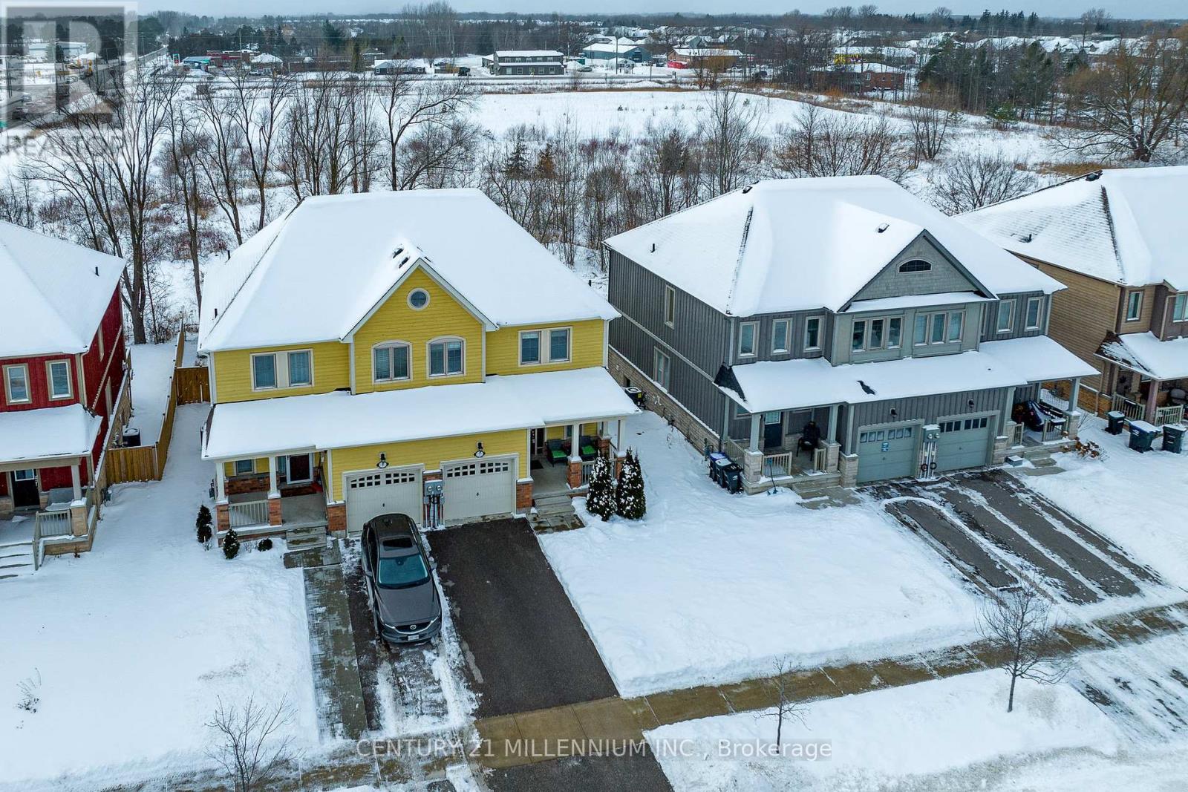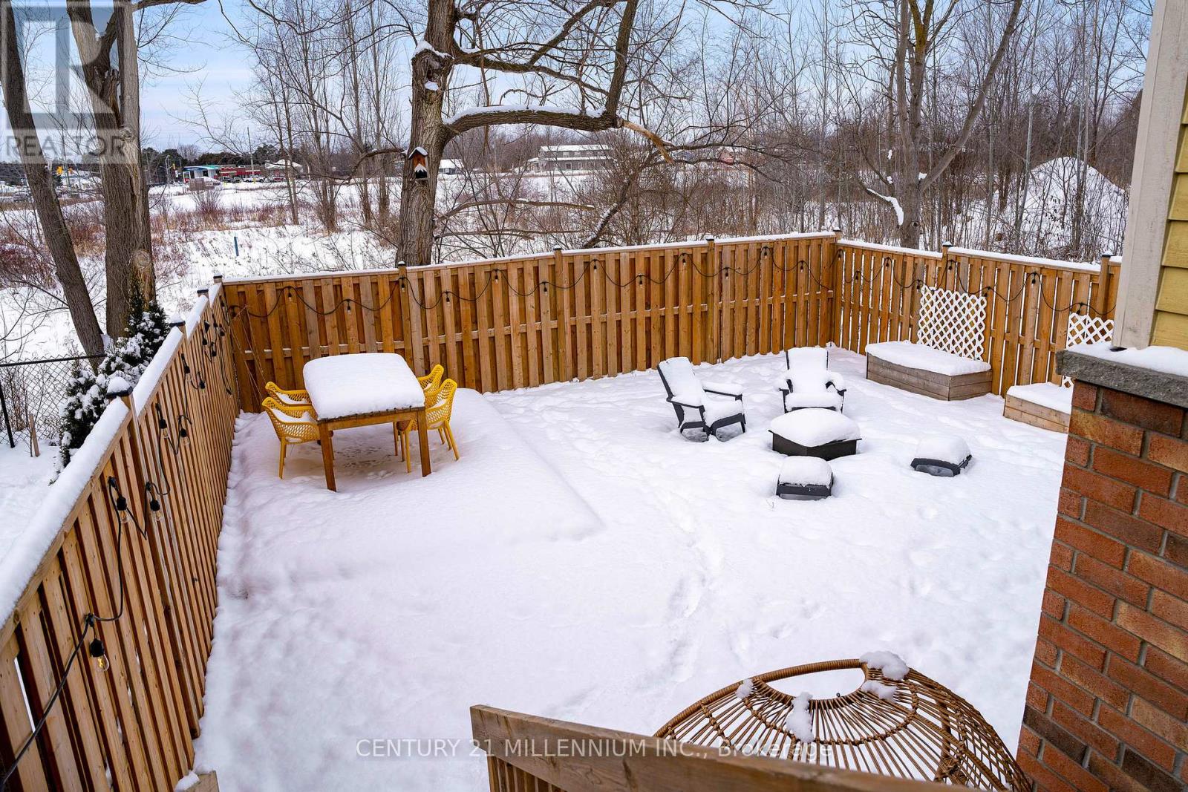7 Hughes St Collingwood, Ontario L9Y 0W7
$745,000
Beautiful Family Home with fully fenced yard available in Collingwood's renowned ""Pretty River Estates"" subdivision. Enjoy quality finishes and a finished basement while being near all of you favourite amenities the area has to offer. Within the Admiral School District and a short stroll to the entrance of Collingwood's vast trail network, you can't beat this location! Enjoy two cozy gas fireplaces, a finished basement and a newly constructed deck in the backyard Home includes an attached garage with inside entry, a gas stove, stainless steel appliances and California shutters throughout the main floor. Enjoy watching gorgeous sunsets behind the escarpment from your west facing back patio w gas bbq hook up, or epic sunrises while enjoying your cup of java from the front porch. Abundance of natural and the house is equipped with pot lights, under cabinet lighting, and tasteful modern light fixtures throughout. Don't wait, book your personal tour today!**** EXTRAS **** Under cabinet lighting, newly carpeted stairs, large, beautiful trees behind backyard, (id:46317)
Open House
This property has open houses!
1:00 pm
Ends at:3:00 pm
Property Details
| MLS® Number | S8021800 |
| Property Type | Single Family |
| Community Name | Collingwood |
| Amenities Near By | Beach, Schools, Ski Area |
| Parking Space Total | 2 |
Building
| Bathroom Total | 3 |
| Bedrooms Above Ground | 3 |
| Bedrooms Total | 3 |
| Basement Development | Finished |
| Basement Type | Full (finished) |
| Construction Style Attachment | Semi-detached |
| Cooling Type | Central Air Conditioning |
| Exterior Finish | Wood |
| Fireplace Present | Yes |
| Heating Fuel | Natural Gas |
| Heating Type | Forced Air |
| Stories Total | 2 |
| Type | House |
Parking
| Attached Garage |
Land
| Acreage | No |
| Land Amenities | Beach, Schools, Ski Area |
| Size Irregular | 29 X 101 Ft |
| Size Total Text | 29 X 101 Ft |
| Surface Water | Lake/pond |
Rooms
| Level | Type | Length | Width | Dimensions |
|---|---|---|---|---|
| Lower Level | Family Room | 9.68 m | 3.58 m | 9.68 m x 3.58 m |
| Main Level | Kitchen | 3.38 m | 3.17 m | 3.38 m x 3.17 m |
| Main Level | Living Room | 3.58 m | 3.33 m | 3.58 m x 3.33 m |
| Main Level | Dining Room | 3.38 m | 3.17 m | 3.38 m x 3.17 m |
| Upper Level | Primary Bedroom | 4.11 m | 3.07 m | 4.11 m x 3.07 m |
| Upper Level | Bathroom | Measurements not available | ||
| Upper Level | Bedroom | 3.81 m | 3.61 m | 3.81 m x 3.61 m |
| Upper Level | Bedroom | 3.45 m | 2.82 m | 3.45 m x 2.82 m |
| Upper Level | Bathroom | Measurements not available |
Utilities
| Sewer | Installed |
| Natural Gas | Installed |
| Electricity | Installed |
| Cable | Available |
https://www.realtor.ca/real-estate/26447265/7-hughes-st-collingwood-collingwood
41b Hurontario Street
Collingwood, Ontario L9T 2L7
(705) 445-5640
(705) 445-7810
www.c21m.ca/
Salesperson
(705) 888-8204
41c Hurontario St
Collingwood, Ontario L9Y 2L7
(705) 445-5640
(705) 445-7810
HTTP://www.c21m.ca
Interested?
Contact us for more information










































