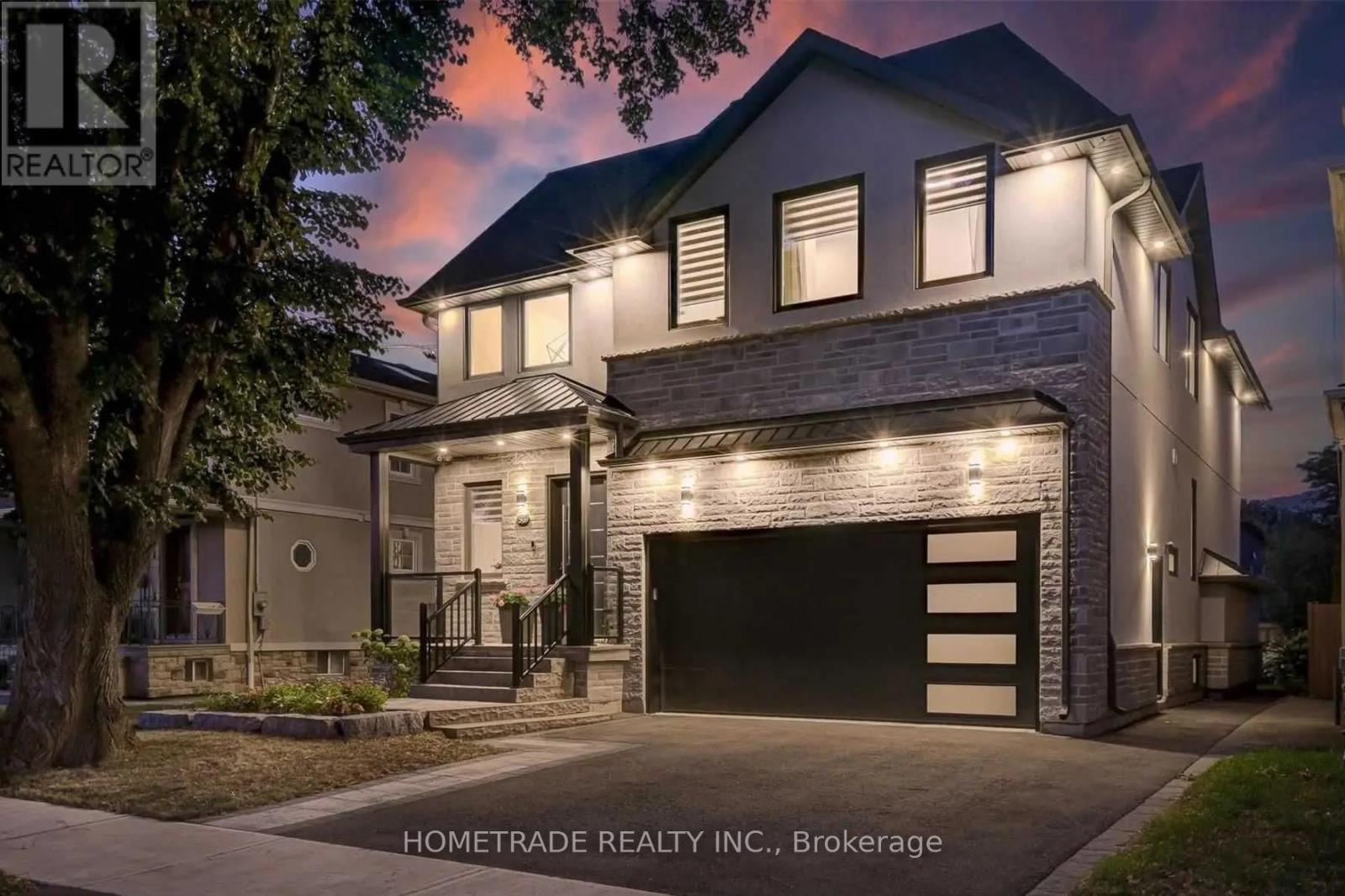53 Culnan Ave E Toronto, Ontario M8Z 5B1
$2,499,000
Stunning Modern Custom Built Home Full of Luxurious Finishes Throughout Design Glass Railing, Skylight*Energy Efficient Windows* Custom Kitchen Features an Oversized Island* Quartz Countertop/Back Splash* State of Art Built-In Appliances* All Bedrooms W Ensuite Baths/Heated Floor* 10 ft /9 ft Flat Tall Upgraded Doors* Closets W B/I Shelves* Separate Entrance to a Finished Basement-Apartment w Kitchen/Bath Radiant Heated Floor* Very Convenient location Islington/ Queensway* Top Schools, Shopping, Malls, Costco, Easy to Downtown by the Bloor st Subway line or Gardiner Exp Way@ Hwy/427* Close to Person Airport, Lake, Parks, Sherway Gdns Shopping Centre**** EXTRAS **** S/S Appliances, Washer And Dryer, All Elf's And Window Coverings, Alarm System With Exterior Cameras, Garden Shed. Garage Door Opener And 2 Remotes. Bbq Gas Line. Double Dishwasher. Approximately 4000 Square Foot Of Living Space. (id:46317)
Property Details
| MLS® Number | W8073342 |
| Property Type | Single Family |
| Community Name | Islington-City Centre West |
| Parking Space Total | 6 |
Building
| Bathroom Total | 6 |
| Bedrooms Above Ground | 4 |
| Bedrooms Below Ground | 1 |
| Bedrooms Total | 5 |
| Basement Development | Finished |
| Basement Features | Apartment In Basement, Walk Out |
| Basement Type | N/a (finished) |
| Construction Style Attachment | Detached |
| Cooling Type | Central Air Conditioning |
| Exterior Finish | Stone, Stucco |
| Fireplace Present | Yes |
| Heating Fuel | Natural Gas |
| Heating Type | Forced Air |
| Stories Total | 2 |
| Type | House |
Parking
| Attached Garage |
Land
| Acreage | No |
| Size Irregular | 41.01 X 122.16 Ft |
| Size Total Text | 41.01 X 122.16 Ft |
Rooms
| Level | Type | Length | Width | Dimensions |
|---|---|---|---|---|
| Second Level | Bedroom | 5.99 m | 4.43 m | 5.99 m x 4.43 m |
| Second Level | Bedroom 2 | 6.92 m | 3.39 m | 6.92 m x 3.39 m |
| Second Level | Bedroom 3 | 5.66 m | 3.4 m | 5.66 m x 3.4 m |
| Second Level | Bedroom 4 | 5.66 m | 3.39 m | 5.66 m x 3.39 m |
| Second Level | Laundry Room | 2.21 m | 1.51 m | 2.21 m x 1.51 m |
| Lower Level | Kitchen | 4.28 m | 1.89 m | 4.28 m x 1.89 m |
| Lower Level | Family Room | 4.3 m | 2.36 m | 4.3 m x 2.36 m |
| Lower Level | Exercise Room | 7.77 m | 4.81 m | 7.77 m x 4.81 m |
| Main Level | Foyer | 2.28 m | 3.79 m | 2.28 m x 3.79 m |
| Main Level | Kitchen | 7.98 m | 4.73 m | 7.98 m x 4.73 m |
| Main Level | Living Room | 4.63 m | 4.66 m | 4.63 m x 4.66 m |
| Main Level | Dining Room | 5.15 m | 3.26 m | 5.15 m x 3.26 m |
https://www.realtor.ca/real-estate/26522708/53-culnan-ave-e-toronto-islington-city-centre-west
Broker of Record
(416) 873-1083
(416) 873-1083
https://www.hometraderealty.ca
https://www.facebook.com/andrey.ivanov.5055
https://www.linkedin.com/in/andrey-ivanov-ba211236/

11 Couture Gdns.
Thornhill, Ontario L4J 9H4
(416) 815-8899
(289) 588-3703
Interested?
Contact us for more information










































