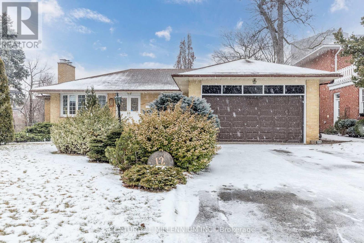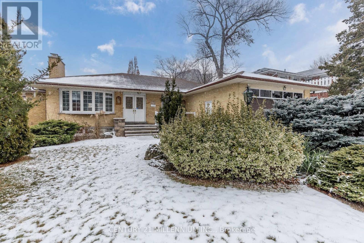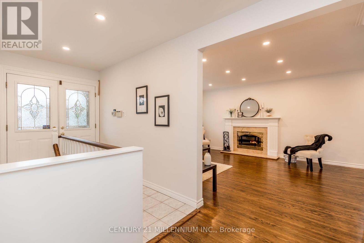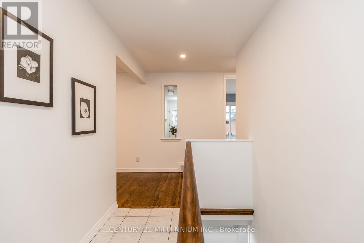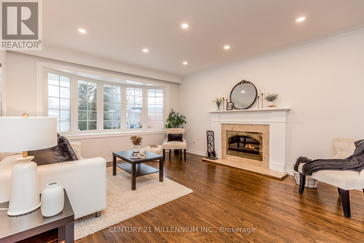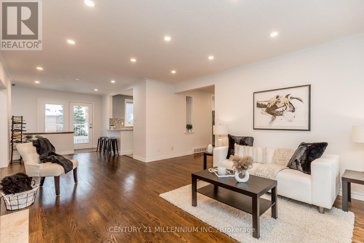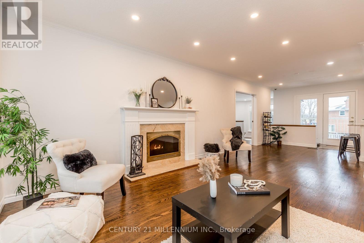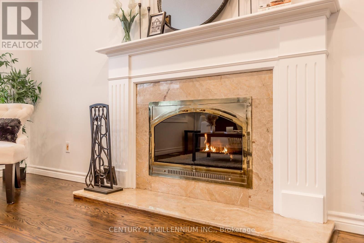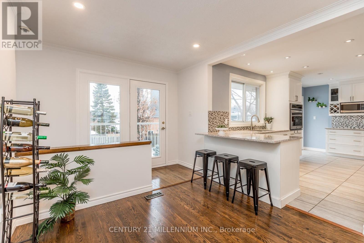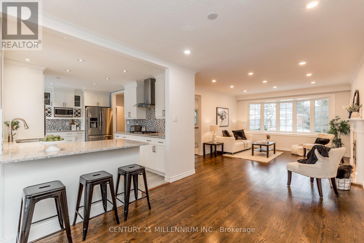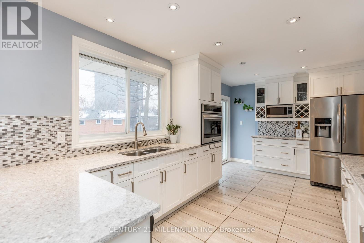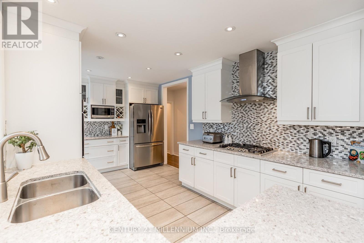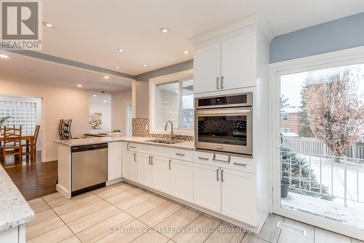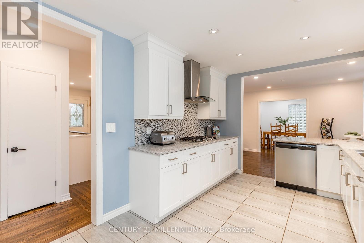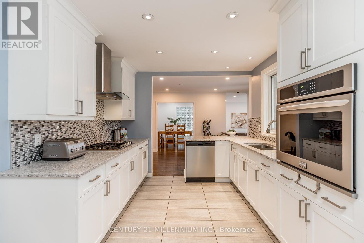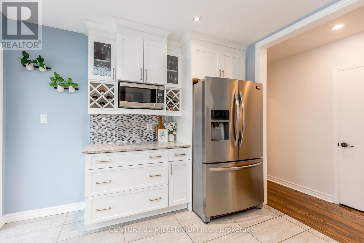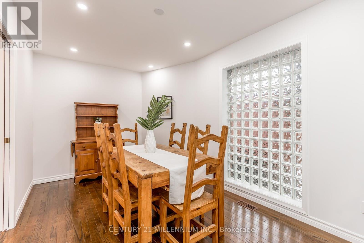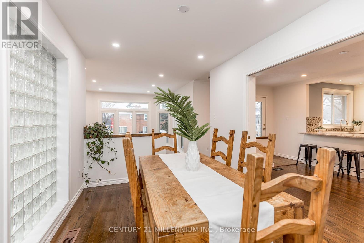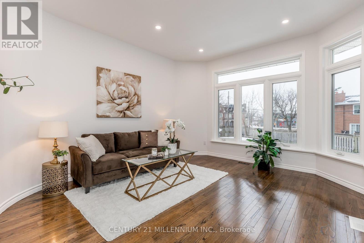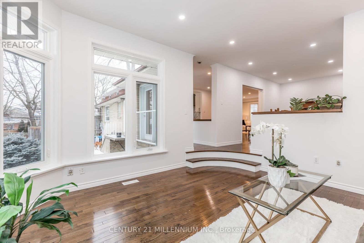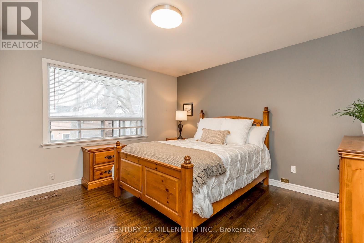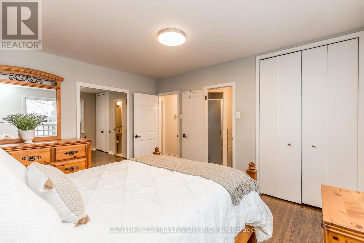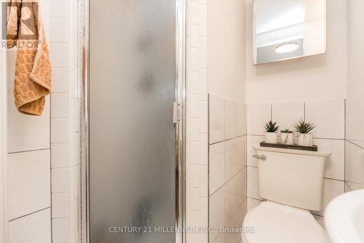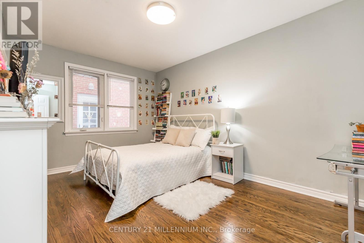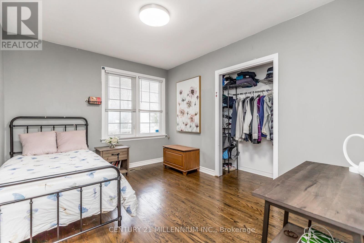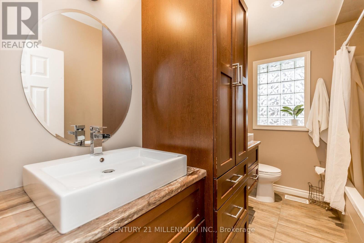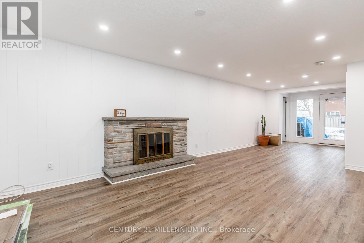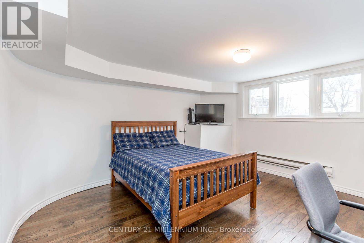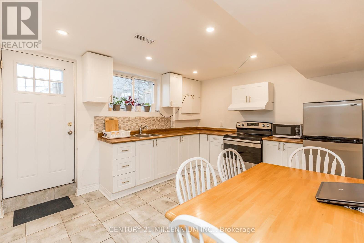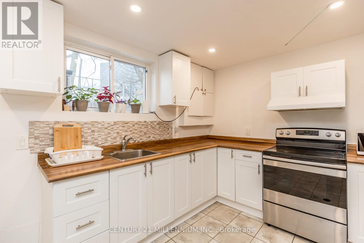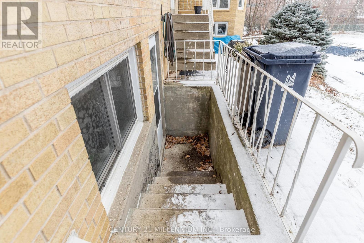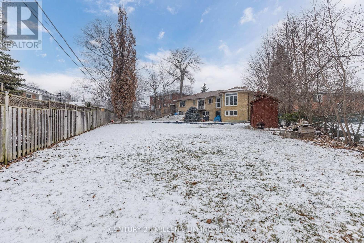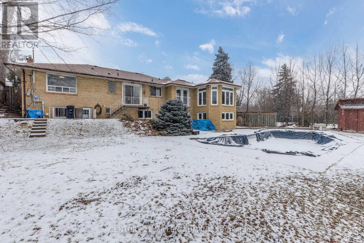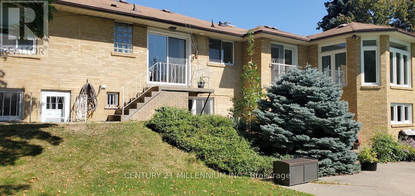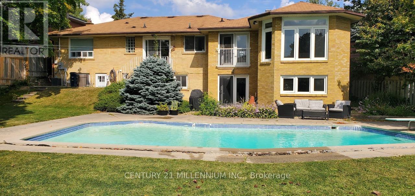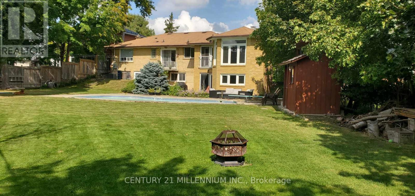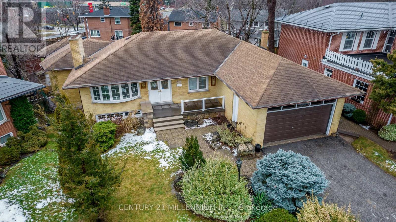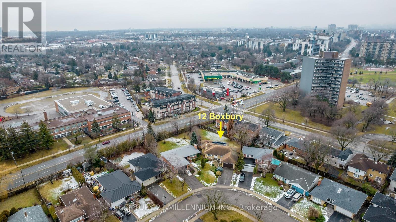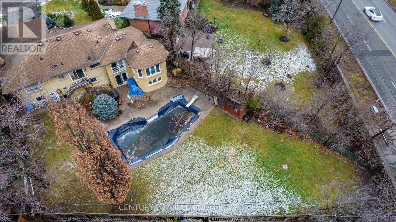12 Boxbury Rd Toronto, Ontario M9C 2W2
$1,799,900
Welcome to this stunning bungalow located in the much sought-after neighbourhood of Markland Wood. Situated on a hard-to-find large city lot, this property showcases a beautiful back garden oasis, complete with a concrete in-ground swimming pool, perfect for entertaining family & friends! This spacious home features a chef's paradise in the main kitchen with stainless steel appliances that combine style & functionality, beautiful granite countertops that elevate the entire space, & a walk-out to the expansive back garden. Also on the main floor are 3 generous sized bedrooms, & two full bathrooms. Heading to the lower level, you will find a large family room with walk-out, another bedroom, PLUS a private 2-bedroom in-law suite with separate entrance, its own living area, full bathroom & kitchen, all of which could equate to rental income. With recent updates and a modern design, you will be impressed the moment you enter this expansive home! Close to Transit.**** EXTRAS **** Good working condition in-ground swimming pool - as is (id:46317)
Property Details
| MLS® Number | W8022044 |
| Property Type | Single Family |
| Community Name | Markland Wood |
| Amenities Near By | Hospital, Park, Place Of Worship, Public Transit |
| Parking Space Total | 6 |
| Pool Type | Inground Pool |
Building
| Bathroom Total | 3 |
| Bedrooms Above Ground | 3 |
| Bedrooms Below Ground | 3 |
| Bedrooms Total | 6 |
| Architectural Style | Bungalow |
| Basement Development | Finished |
| Basement Features | Apartment In Basement, Walk Out |
| Basement Type | N/a (finished) |
| Construction Style Attachment | Detached |
| Cooling Type | Central Air Conditioning |
| Exterior Finish | Brick |
| Fireplace Present | Yes |
| Heating Fuel | Natural Gas |
| Heating Type | Forced Air |
| Stories Total | 1 |
| Type | House |
Parking
| Attached Garage |
Land
| Acreage | No |
| Land Amenities | Hospital, Park, Place Of Worship, Public Transit |
| Size Irregular | 34.4 X 182 Ft |
| Size Total Text | 34.4 X 182 Ft |
Rooms
| Level | Type | Length | Width | Dimensions |
|---|---|---|---|---|
| Main Level | Living Room | 4.6 m | 4.02 m | 4.6 m x 4.02 m |
| Main Level | Dining Room | 4.35 m | 2.47 m | 4.35 m x 2.47 m |
| Main Level | Kitchen | 2.77 m | 5.24 m | 2.77 m x 5.24 m |
| Main Level | Eating Area | 2.68 m | 2.98 m | 2.68 m x 2.98 m |
| Main Level | Family Room | 3.99 m | 3.68 m | 3.99 m x 3.68 m |
| Main Level | Primary Bedroom | 4.11 m | 3.56 m | 4.11 m x 3.56 m |
| Main Level | Bedroom 2 | 2.77 m | 4.6 m | 2.77 m x 4.6 m |
| Main Level | Bedroom 3 | 3.81 m | 2.77 m | 3.81 m x 2.77 m |
https://www.realtor.ca/real-estate/26447336/12-boxbury-rd-toronto-markland-wood
Salesperson
(647) 281-8746
(647) 281-8746
232a Broadway Avenue
Orangeville, Ontario L9W 1K5
(519) 940-2100
(519) 941-0021
HTTP://www.c21m.ca
Interested?
Contact us for more information

