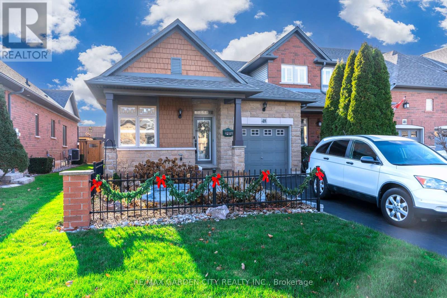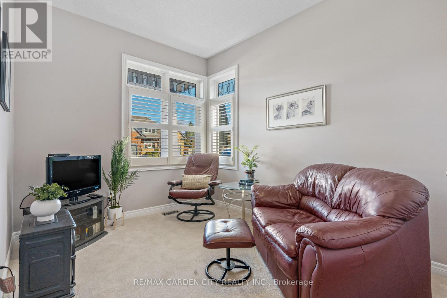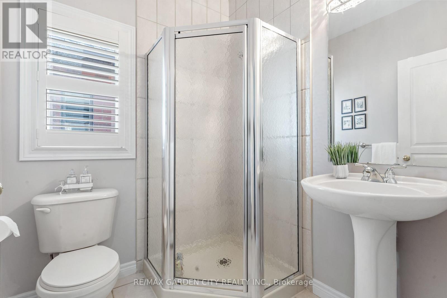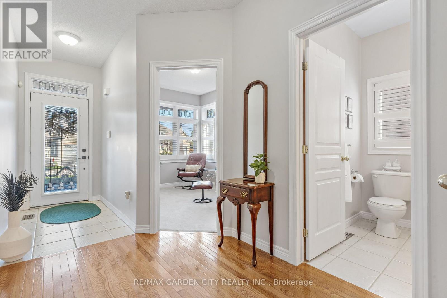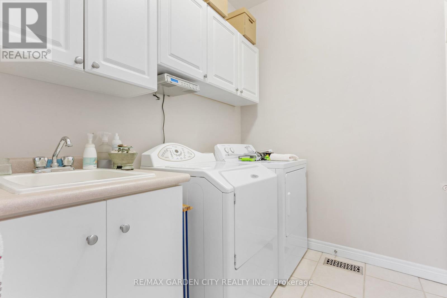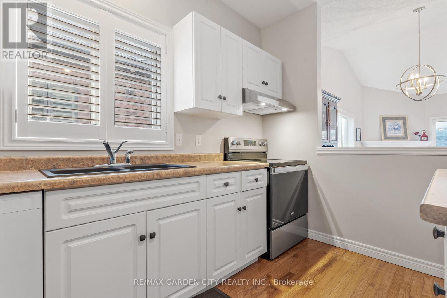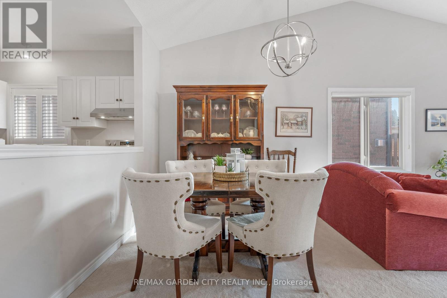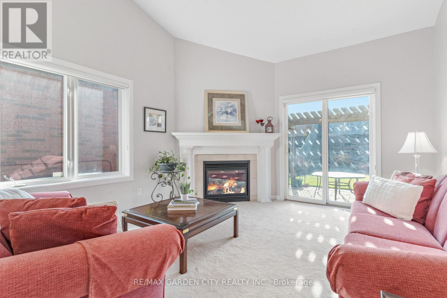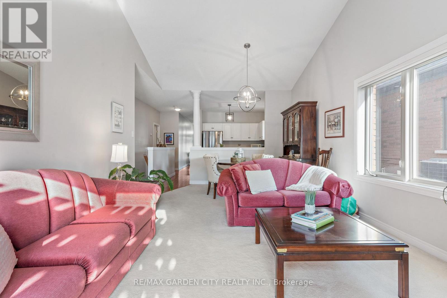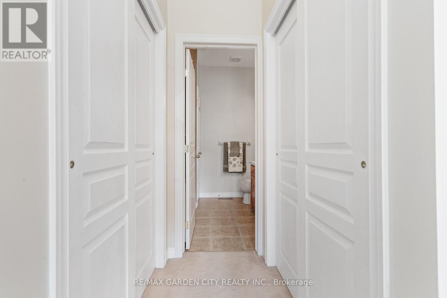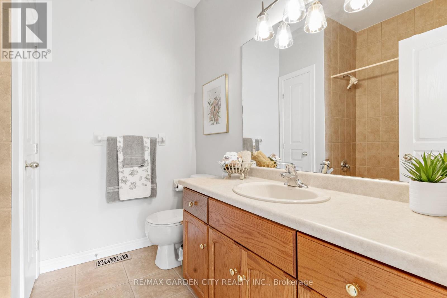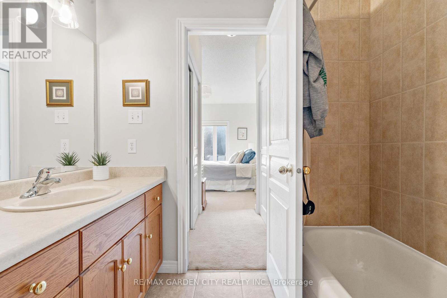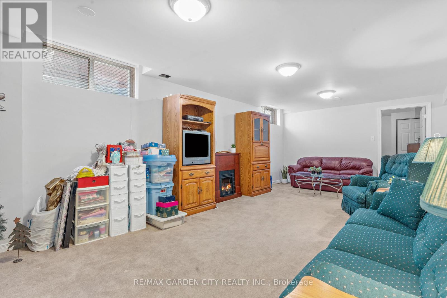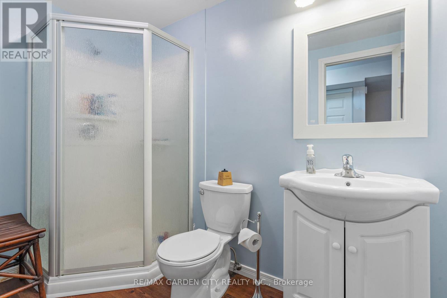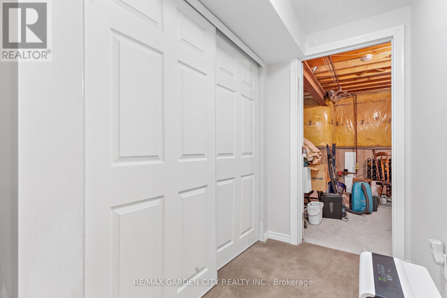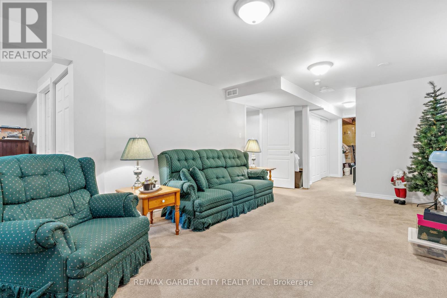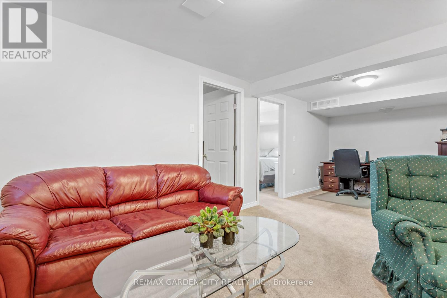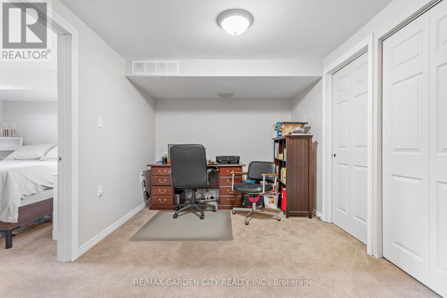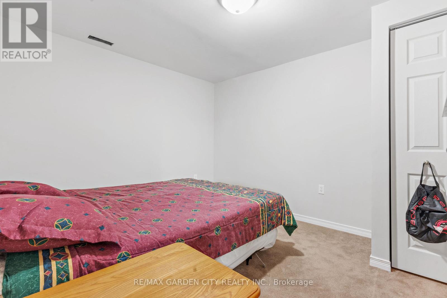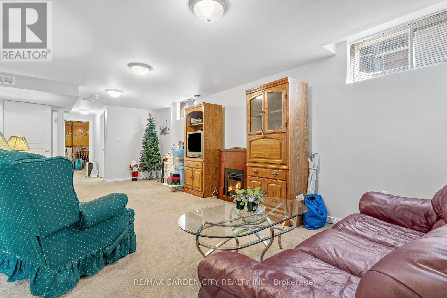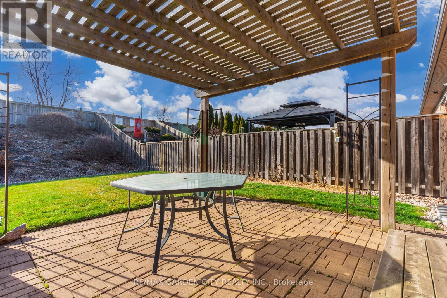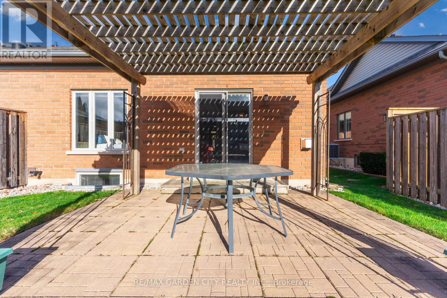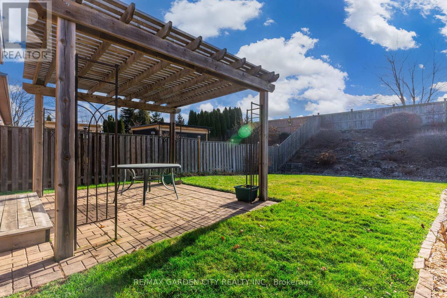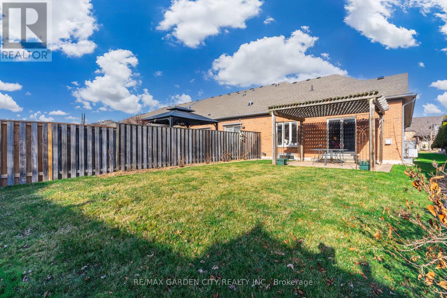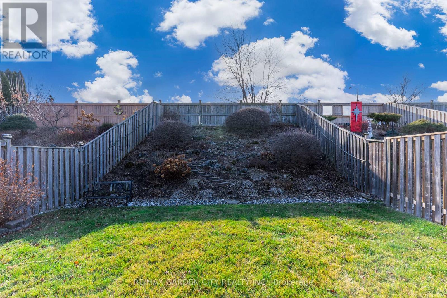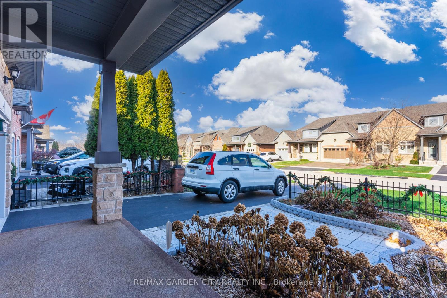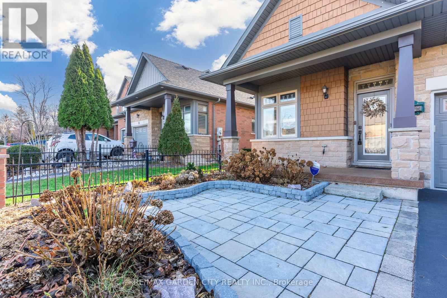48 Conrad Pl Grimsby, Ontario L3M 5S5
$799,900
LOVELY END UNIT FREEHOLD BUNGALOW TOWNHOME. Located in a quiet cul-de-sac. Beautiful front fenced courtyard with lovely gardens, large front porch has a duraroc coating. Enter the front foyer, and you have the guest bedroom with California shutters, and a 3 pce bathroom, continue on to the kitchen that features hardwood floors, lots of cabinets and drawers, center island with seating and opens to the dining room/living room. The Dining Room is spacious enough to hold a dining table and hutch and is open to the Living room that features a corner gas fireplace and sliding doors to deck and huge, beautifully landscaped backyard. The large Primary Bedroom has a 4 pce ensuite and 2 double closets. Also on the main floor is the laundry room w/access to the single garage. The basement is completely finished with a large Rec Room, Den, 3rd bedroom w/egress window, office area, 3 pce bathroom and still room for storage.**** EXTRAS **** Single wide driveway with parking for 2 cars. Fabulous neighbourhood with quick QEW access and close to wineries, shopping and 1/2 hour to the U.S. border. Spacious, yet cozy, and move in ready. (id:46317)
Property Details
| MLS® Number | X7367084 |
| Property Type | Single Family |
| Amenities Near By | Beach, Hospital, Marina, Park |
| Features | Cul-de-sac |
| Parking Space Total | 3 |
Building
| Bathroom Total | 3 |
| Bedrooms Above Ground | 2 |
| Bedrooms Below Ground | 1 |
| Bedrooms Total | 3 |
| Architectural Style | Bungalow |
| Basement Development | Finished |
| Basement Type | Full (finished) |
| Construction Style Attachment | Attached |
| Cooling Type | Central Air Conditioning |
| Exterior Finish | Brick, Stone |
| Fireplace Present | Yes |
| Heating Fuel | Natural Gas |
| Heating Type | Forced Air |
| Stories Total | 1 |
| Type | Row / Townhouse |
Parking
| Attached Garage |
Land
| Acreage | No |
| Land Amenities | Beach, Hospital, Marina, Park |
| Size Irregular | 30.57 X 200.52 Ft |
| Size Total Text | 30.57 X 200.52 Ft |
Rooms
| Level | Type | Length | Width | Dimensions |
|---|---|---|---|---|
| Basement | Family Room | 7.26 m | 3.76 m | 7.26 m x 3.76 m |
| Basement | Bedroom | 2.97 m | 3.53 m | 2.97 m x 3.53 m |
| Basement | Den | 2.97 m | 3.56 m | 2.97 m x 3.56 m |
| Basement | Office | 2.77 m | 3.33 m | 2.77 m x 3.33 m |
| Basement | Other | Measurements not available | ||
| Main Level | Kitchen | 3.78 m | 3.81 m | 3.78 m x 3.81 m |
| Main Level | Living Room | 6.71 m | 3.81 m | 6.71 m x 3.81 m |
| Main Level | Primary Bedroom | 4.57 m | 3.51 m | 4.57 m x 3.51 m |
| Main Level | Bathroom | Measurements not available | ||
| Main Level | Bedroom | 2.74 m | 3.66 m | 2.74 m x 3.66 m |
| Main Level | Laundry Room | Measurements not available |
https://www.realtor.ca/real-estate/26372043/48-conrad-pl-grimsby

Broker of Record
(416) 828-5990
www.remax-gc.com/
www.facebook.com/remaxgardencity
www.twitter.com/remaxgardencity

145 Carlton St Suite 100
St. Catharines, Ontario L2R 1R5
(416) 828-5990
(905) 684-1321
www.facebook.com/remaxgardencity
www.twitter.com/remaxgardencity
Interested?
Contact us for more information

