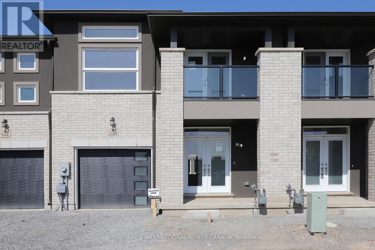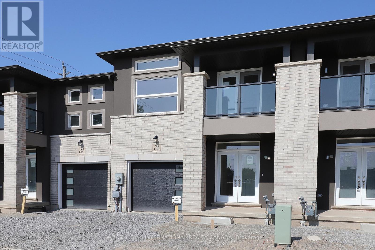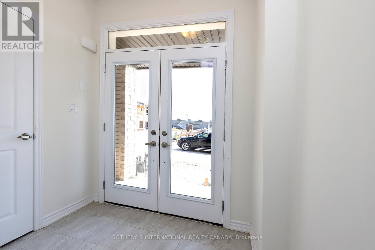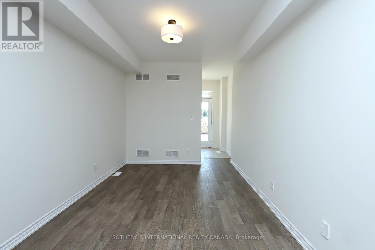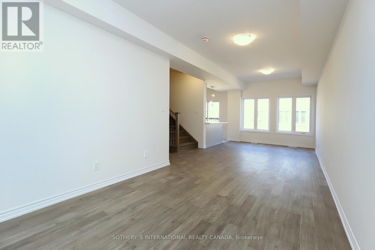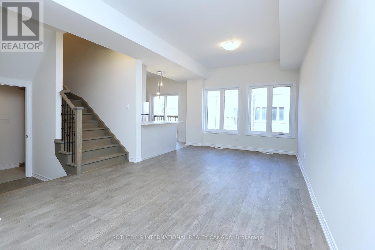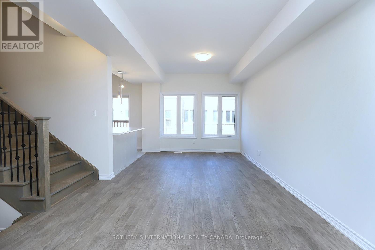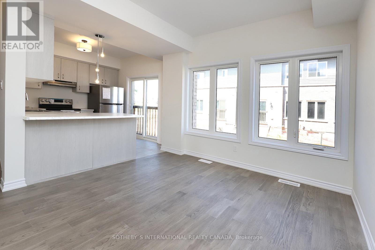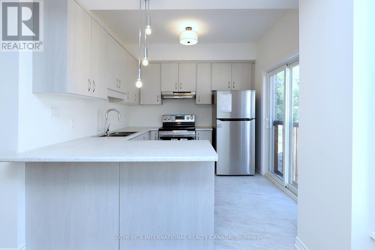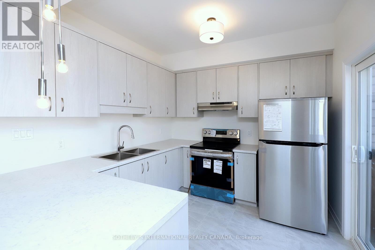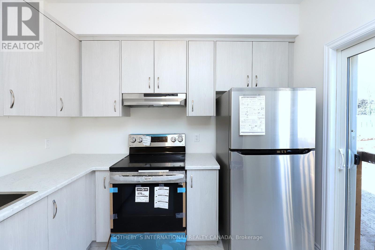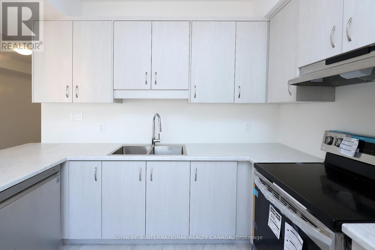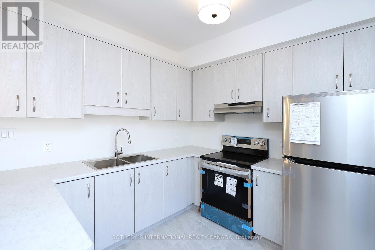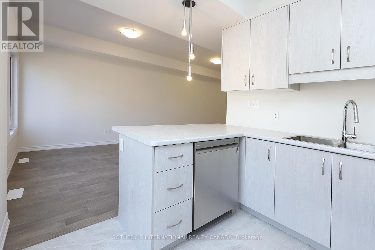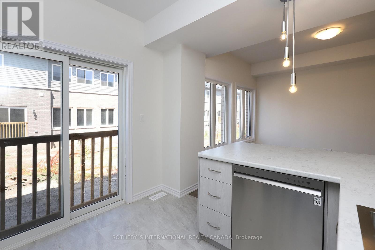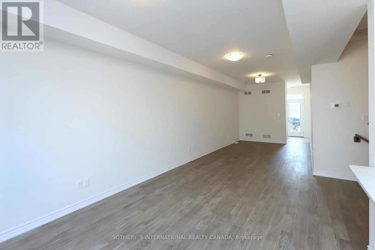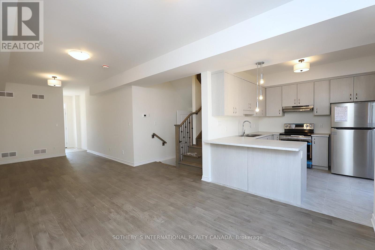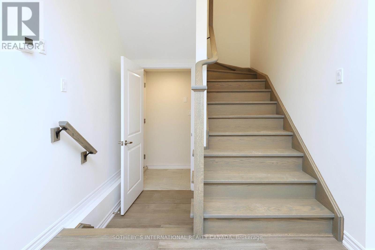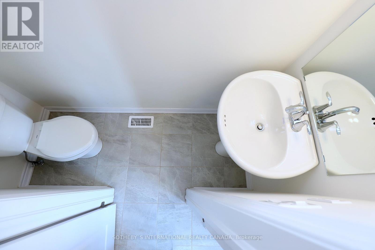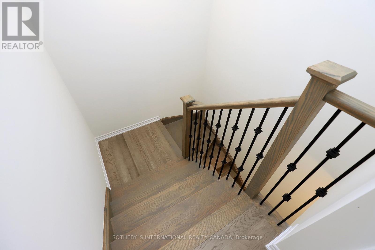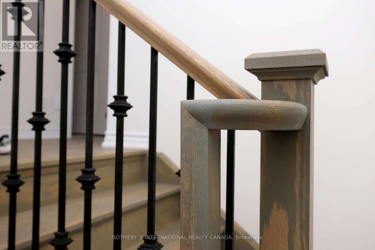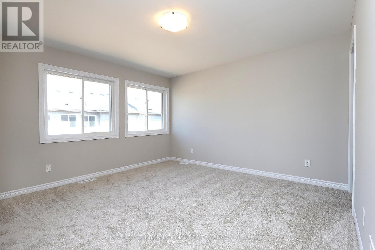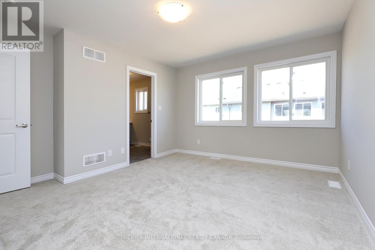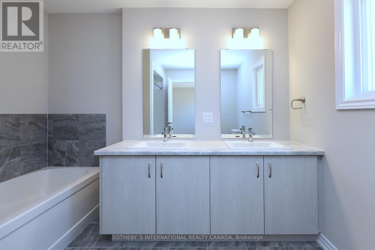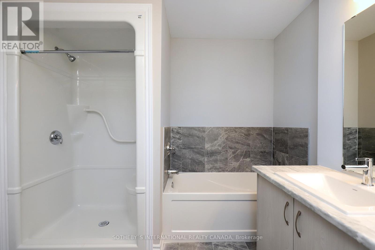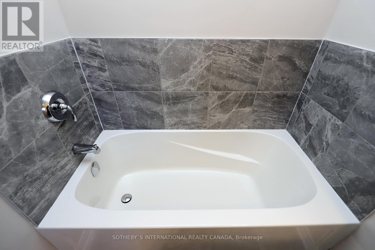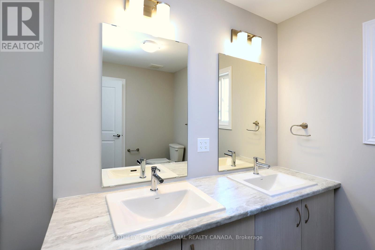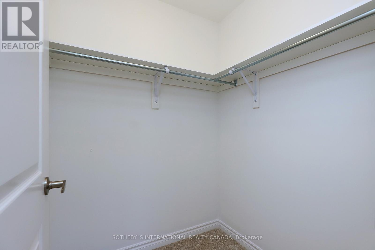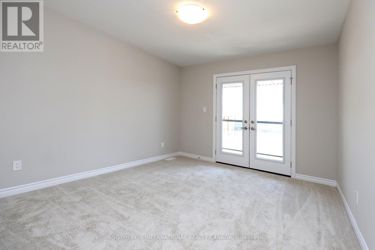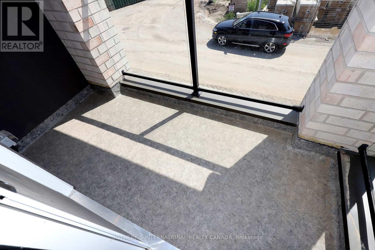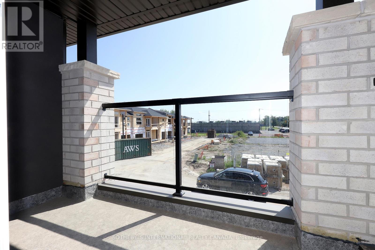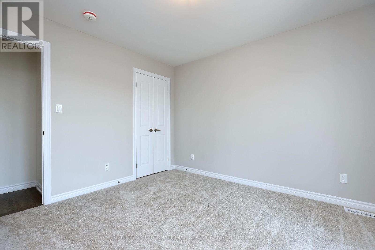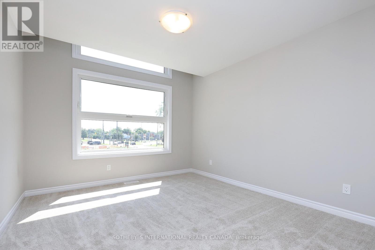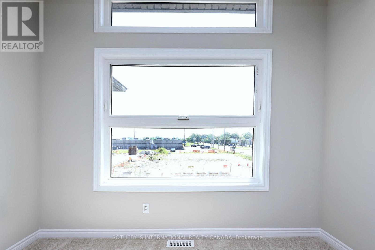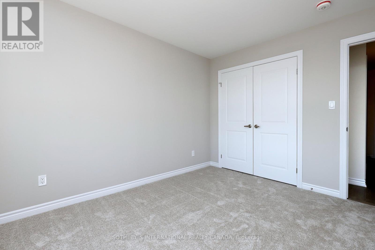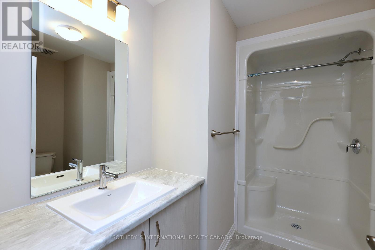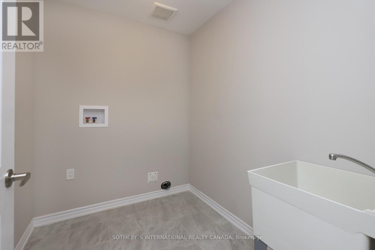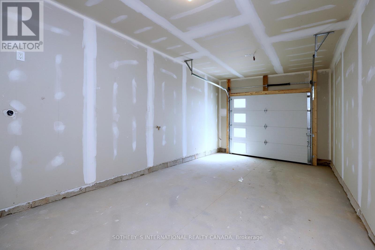138 Renfrew Tr Welland, Ontario L3C 0K2
3 Bedroom
3 Bathroom
Central Air Conditioning
Forced Air
$2,300 Monthly
Brand new open concept townhouse offers a welcoming environment with lots of natural lighting. The kitchen is bright and beautiful with a lovely island where you can gather with friends and family. The primary bedroom is spacious with a walk-in closet and 5 piece spa like bathroom. The 2nd bedroom has and extra large window with up to 14' ceiling. The 3rd bedroom has a private walk-out balcony. This unit includes window coverings, A/C unit and clothes washer and dryer.**** EXTRAS **** Please note tenant insurance is required. (id:46317)
Property Details
| MLS® Number | X7380662 |
| Property Type | Single Family |
| Parking Space Total | 2 |
Building
| Bathroom Total | 3 |
| Bedrooms Above Ground | 3 |
| Bedrooms Total | 3 |
| Basement Development | Unfinished |
| Basement Type | N/a (unfinished) |
| Construction Style Attachment | Attached |
| Cooling Type | Central Air Conditioning |
| Exterior Finish | Brick |
| Heating Fuel | Natural Gas |
| Heating Type | Forced Air |
| Stories Total | 2 |
| Type | Row / Townhouse |
Parking
| Attached Garage |
Land
| Acreage | No |
Rooms
| Level | Type | Length | Width | Dimensions |
|---|---|---|---|---|
| Second Level | Primary Bedroom | 4 m | 3.7 m | 4 m x 3.7 m |
| Second Level | Bedroom 2 | 3.29 m | 3.66 m | 3.29 m x 3.66 m |
| Second Level | Bedroom 3 | 3.29 m | 3.66 m | 3.29 m x 3.66 m |
| Second Level | Laundry Room | 2.44 m | 1.74 m | 2.44 m x 1.74 m |
| Ground Level | Dining Room | 3.08 m | 3.96 m | 3.08 m x 3.96 m |
| Ground Level | Family Room | 3.57 m | 5.03 m | 3.57 m x 5.03 m |
| Ground Level | Kitchen | 3.11 m | 3.05 m | 3.11 m x 3.05 m |
| Ground Level | Bathroom | 0.8 m | 2.3 m | 0.8 m x 2.3 m |
https://www.realtor.ca/real-estate/26389868/138-renfrew-tr-welland
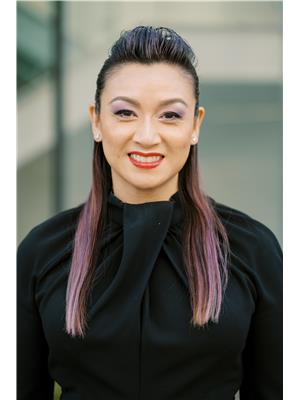
KAREN LAW
Broker
(416) 986-9233
https://www.kchow.ca/
https://www.facebook.com/karenchowrealtor/
https://twitter.com/kklchow
https://www.linkedin.com/in/karenklchow/
Broker
(416) 986-9233
https://www.kchow.ca/
https://www.facebook.com/karenchowrealtor/
https://twitter.com/kklchow
https://www.linkedin.com/in/karenklchow/

SOTHEBY'S INTERNATIONAL REALTY CANADA
1867 Yonge Street Ste 100
Toronto, Ontario M4S 1Y5
1867 Yonge Street Ste 100
Toronto, Ontario M4S 1Y5
(416) 960-9995
(416) 960-3222
www.sothebysrealty.ca
Interested?
Contact us for more information

