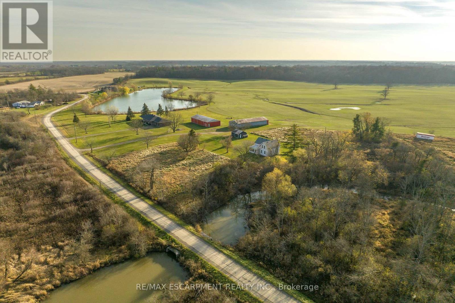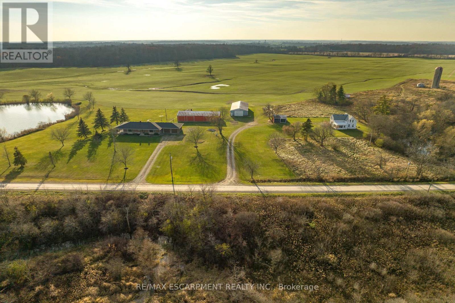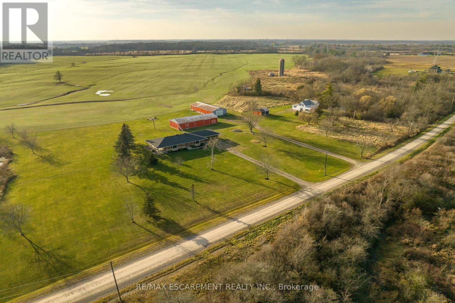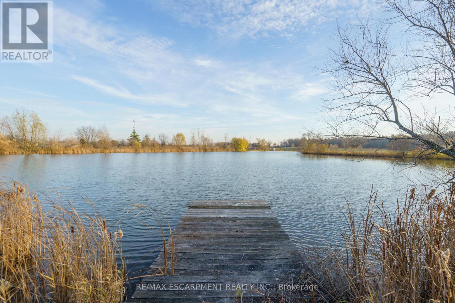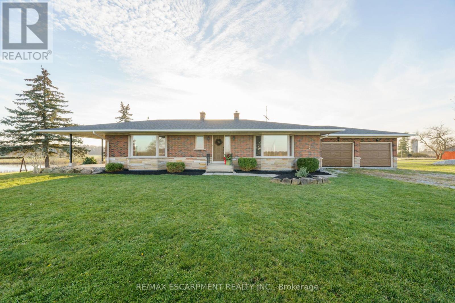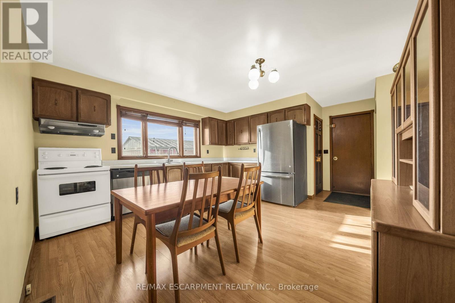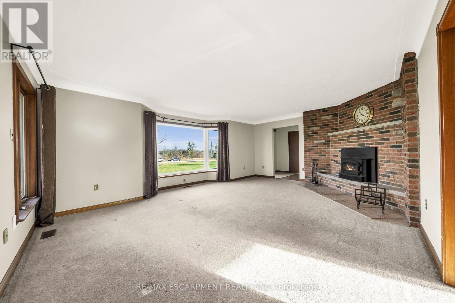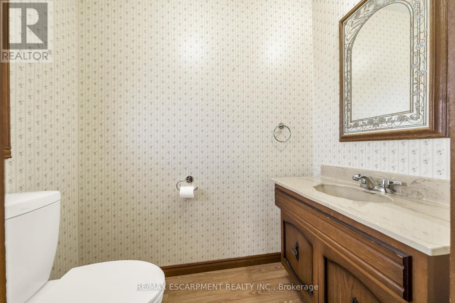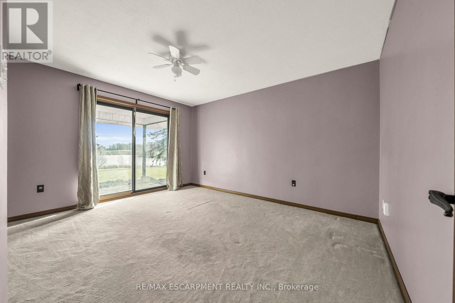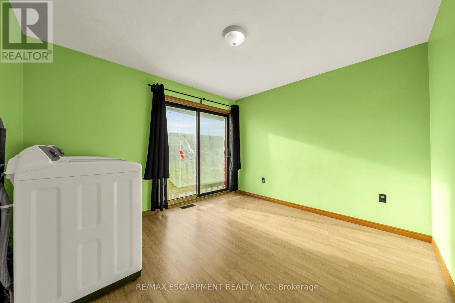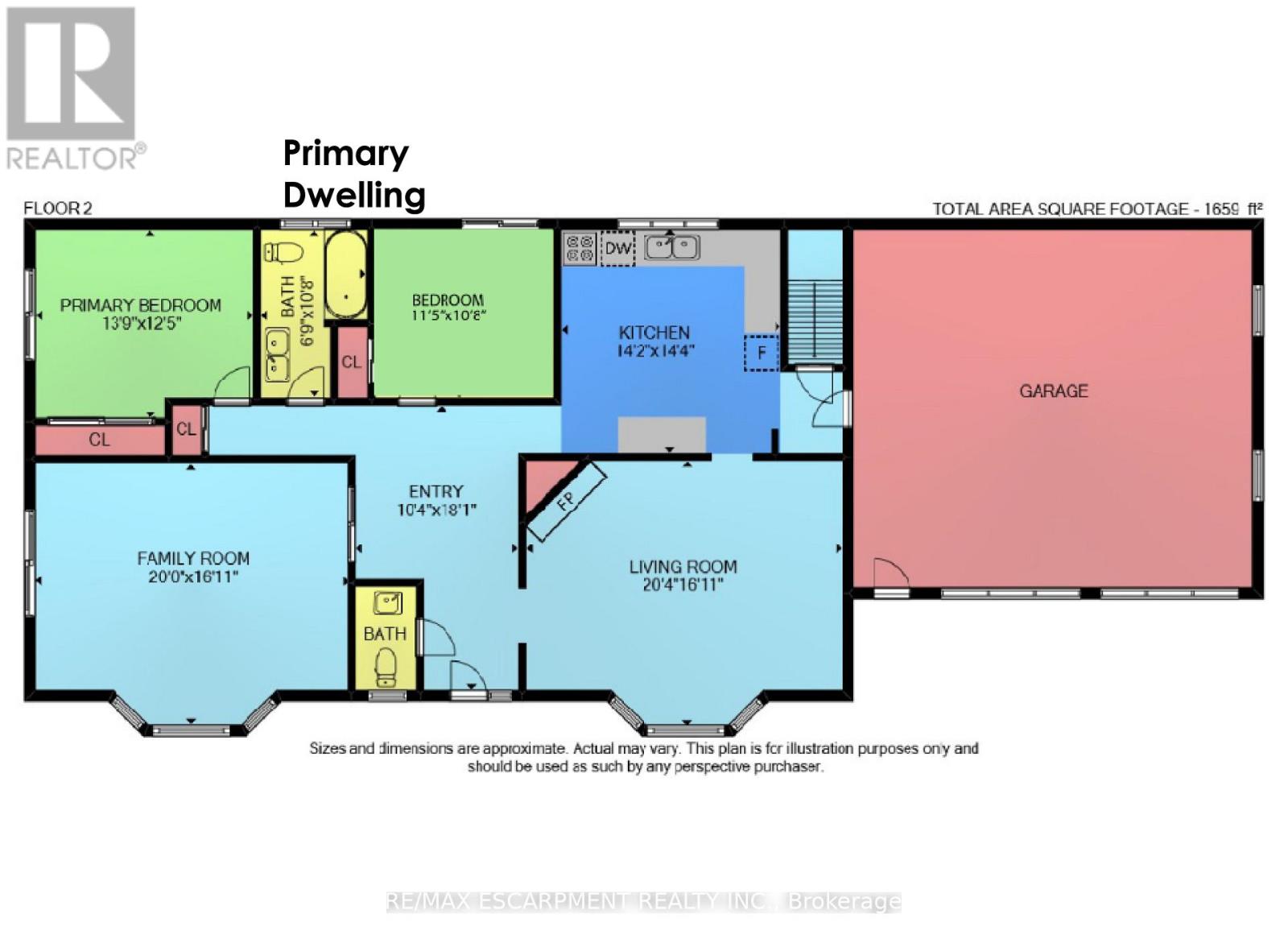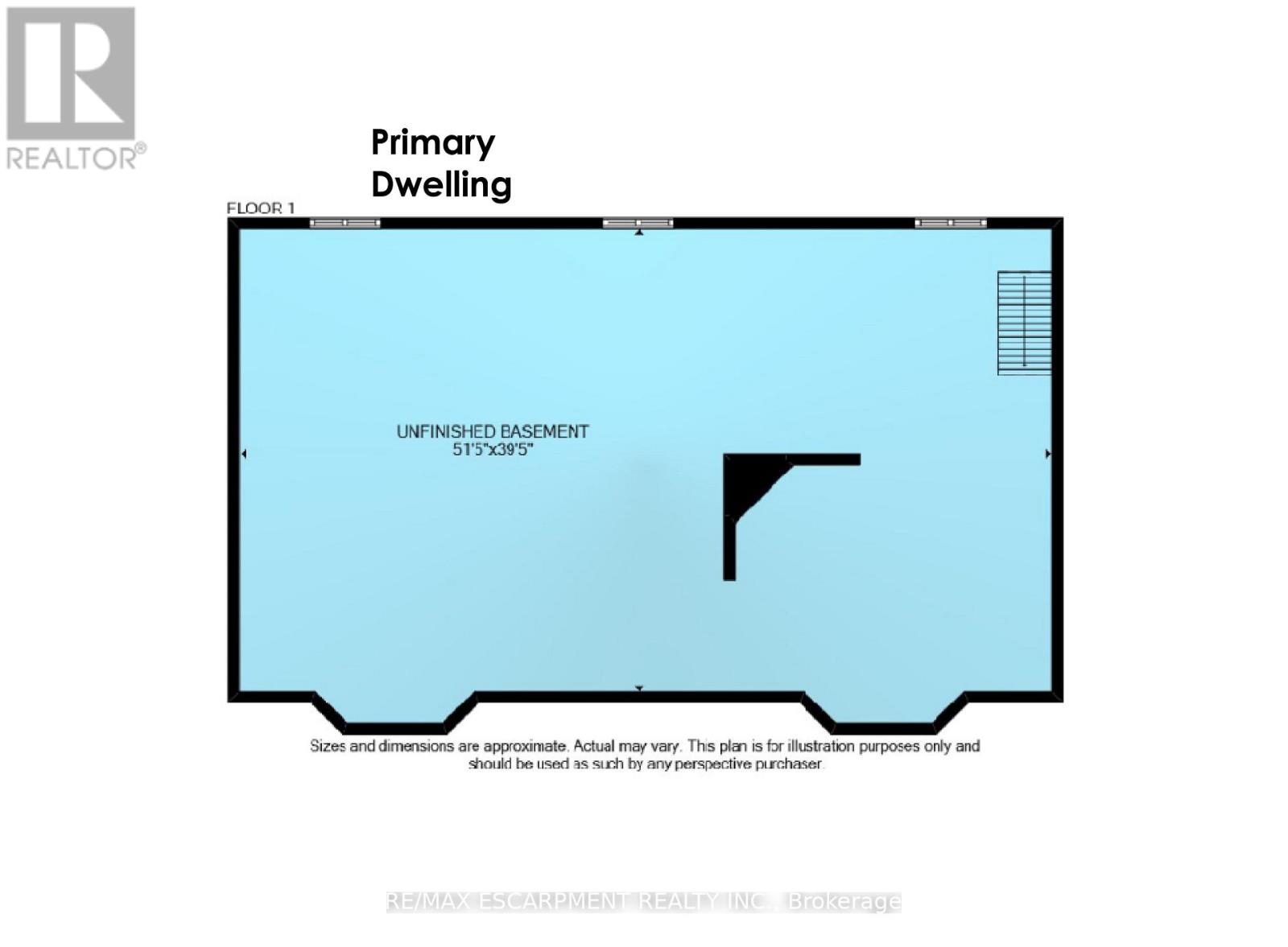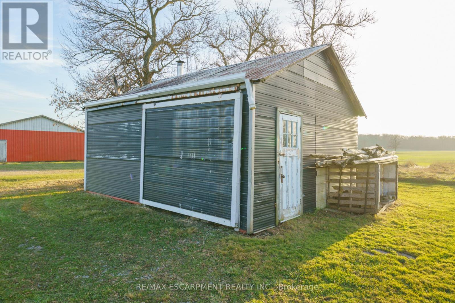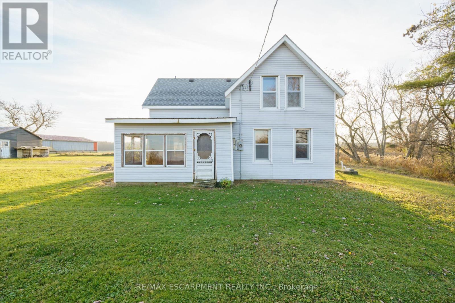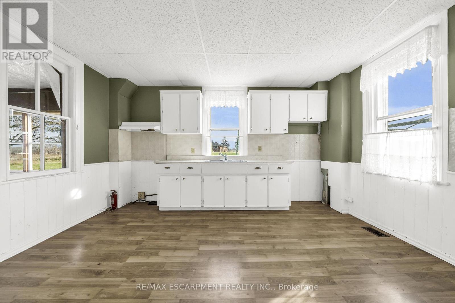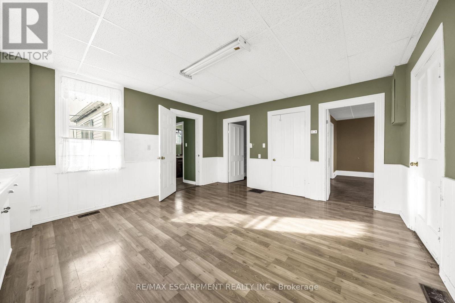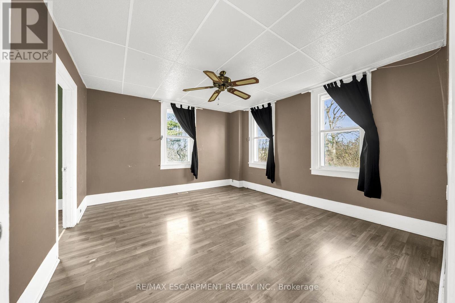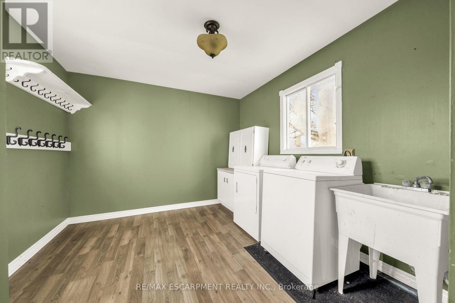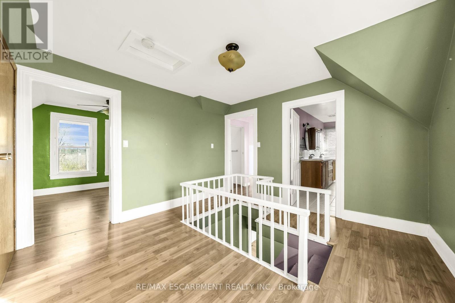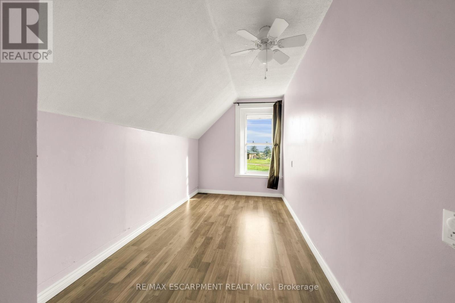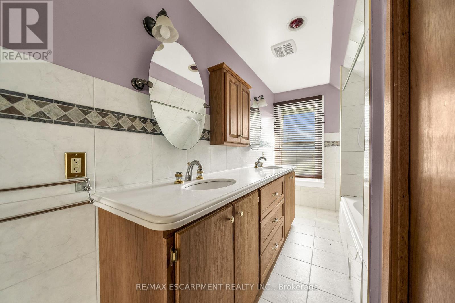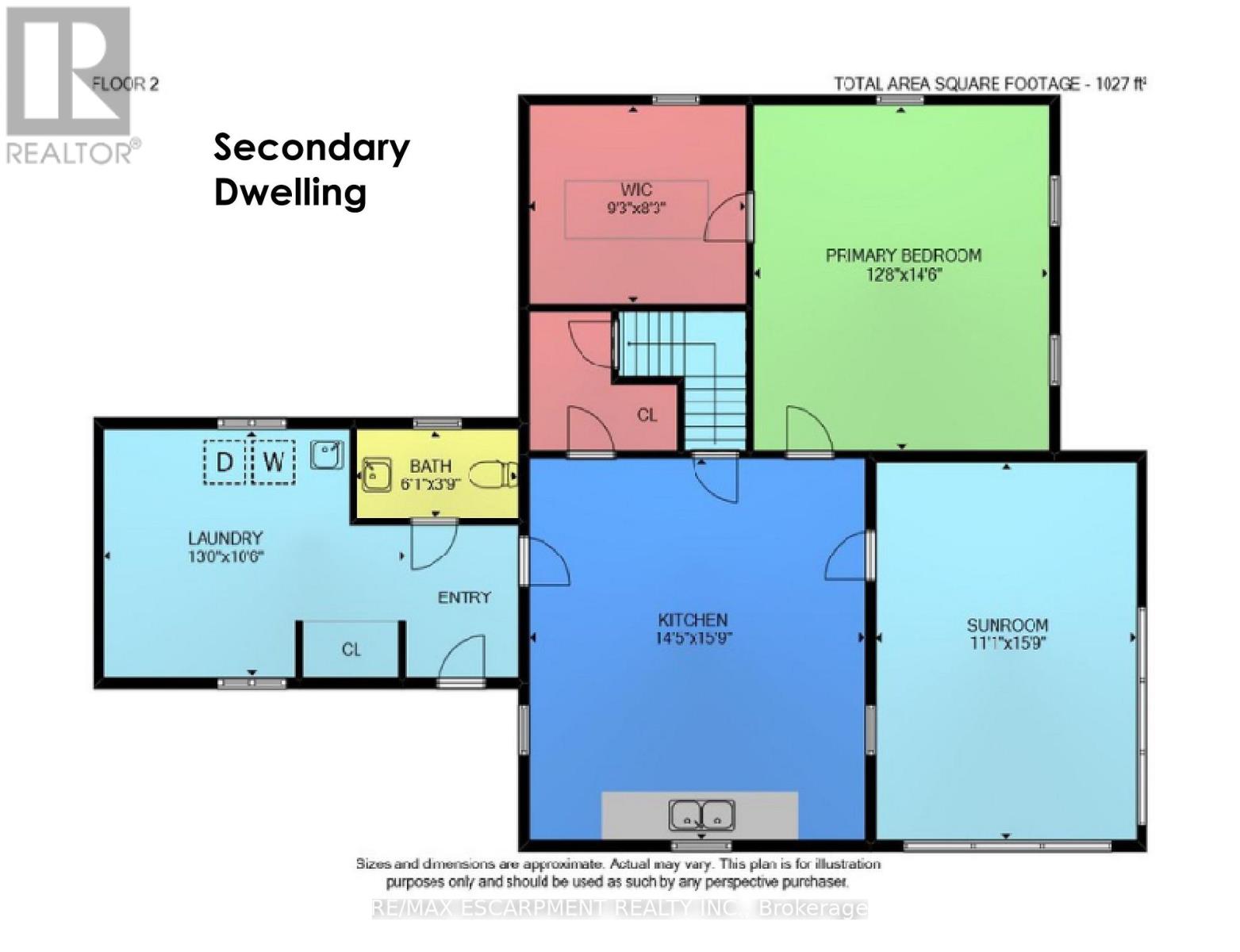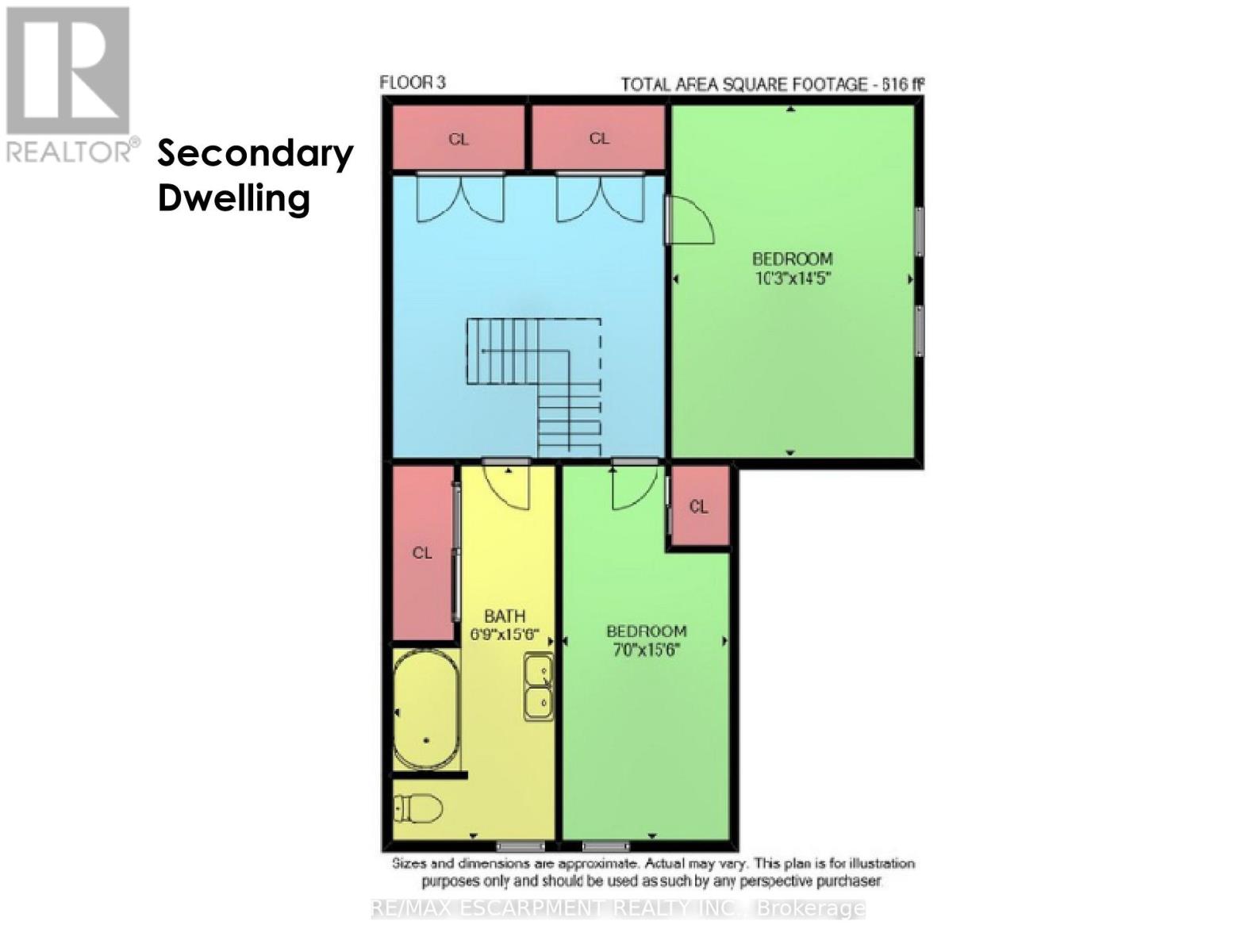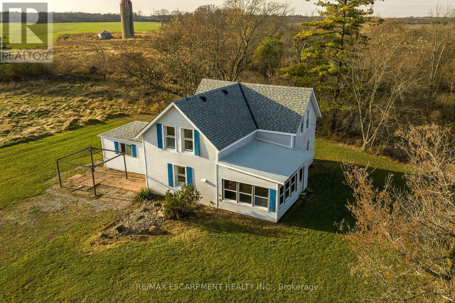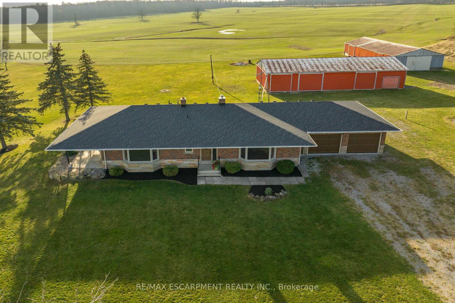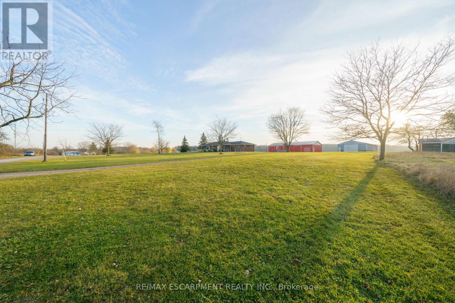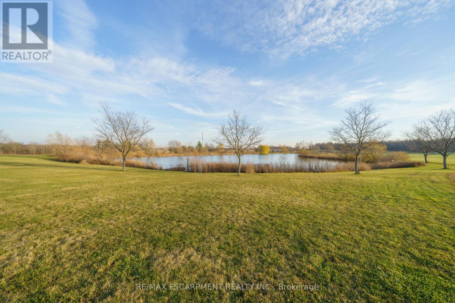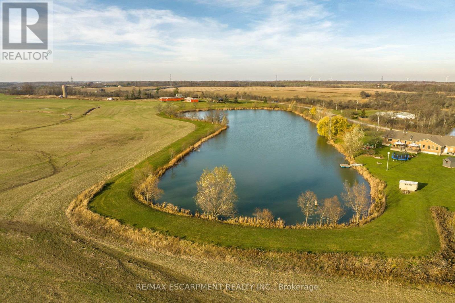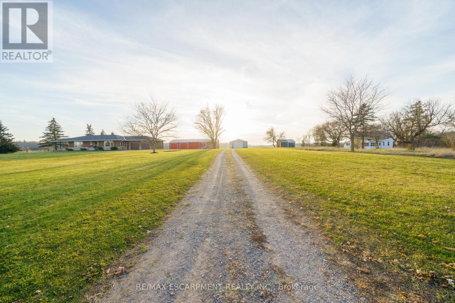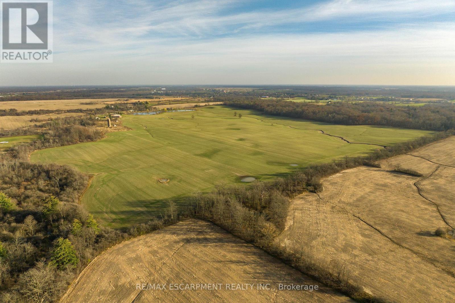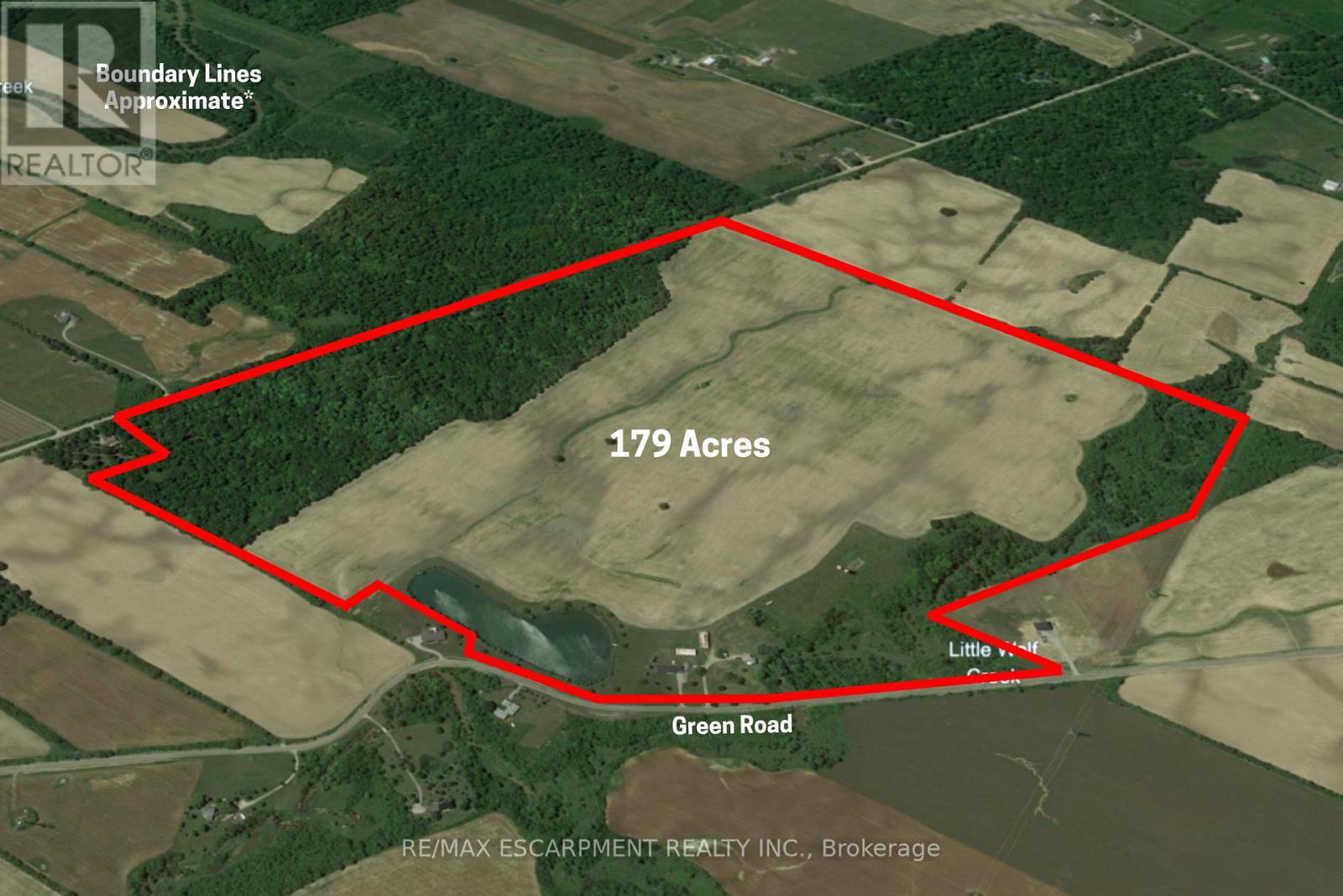9762 - 9766 Green Rd West Lincoln, Ontario L0R 1E0
$2,499,900
Truly one of a kind, rarely offered 179 acre property boasting 105 acres of workable farmland, 60 acres of bush, 2 homes, 3 outbuildings, and a beautiful pond. Perfectly situated on a quiet side road with rolling fields. The 1659 square foot bungalow boasting 2' x 6' construction has been cared for by one family since 1979. With 2 bedrooms, 3 main floor patio doors, and a large basement footprint with high ceilings, this family home is awaiting your vision to take it to the next level. Also located on the property is a 1.5 storey century home which presents a fantastic opportunity for multigenerational living or an additional revenue stream. The 3 outbuildings consist of a 75' x 30' shed with hydro, a 30' x 70' shed with hydro and 11 foot ceilings, and a 20' x 18' detached garage/workshop with a wood stove. Massive pond spans approximately 4 acres in size! 105 acres of planted winter wheat crop included with purchase. This extraordinary estate must be seen to be fully appreciated!**** EXTRAS **** Auto Garage Door Remote(s) (id:46317)
Property Details
| MLS® Number | X7311742 |
| Property Type | Single Family |
| Amenities Near By | Hospital, Place Of Worship |
| Features | Conservation/green Belt |
| Parking Space Total | 12 |
Building
| Bathroom Total | 2 |
| Bedrooms Above Ground | 2 |
| Bedrooms Total | 2 |
| Architectural Style | Bungalow |
| Basement Development | Unfinished |
| Basement Type | Full (unfinished) |
| Construction Style Attachment | Detached |
| Cooling Type | Central Air Conditioning |
| Exterior Finish | Brick, Stone |
| Fireplace Present | Yes |
| Heating Fuel | Oil |
| Heating Type | Forced Air |
| Stories Total | 1 |
| Type | House |
Parking
| Attached Garage |
Land
| Acreage | Yes |
| Land Amenities | Hospital, Place Of Worship |
| Sewer | Septic System |
| Size Irregular | 2192.6 X 1762.8 Ft ; Irregular |
| Size Total Text | 2192.6 X 1762.8 Ft ; Irregular|100+ Acres |
| Surface Water | Lake/pond |
Rooms
| Level | Type | Length | Width | Dimensions |
|---|---|---|---|---|
| Main Level | Kitchen | 4.32 m | 4.37 m | 4.32 m x 4.37 m |
| Main Level | Living Room | 6.2 m | 5.16 m | 6.2 m x 5.16 m |
| Main Level | Family Room | 6.1 m | 5.16 m | 6.1 m x 5.16 m |
| Main Level | Foyer | 3.15 m | 5.51 m | 3.15 m x 5.51 m |
| Main Level | Primary Bedroom | 4.19 m | 3.78 m | 4.19 m x 3.78 m |
| Main Level | Bedroom | 3.48 m | 3.25 m | 3.48 m x 3.25 m |
| Main Level | Bathroom | Measurements not available | ||
| Main Level | Bathroom | Measurements not available |
https://www.realtor.ca/real-estate/26297180/9762-9766-green-rd-west-lincoln
Broker
(905) 573-1188
wayneschilstra.com
https://www.facebook.com/WayneSchilstraTeam/
https://www.linkedin.com/in/wayneschilstra/
325 Winterberry Drive #4b
Hamilton, Ontario L8J 0B6
(905) 573-1188
(905) 573-1189
Interested?
Contact us for more information

