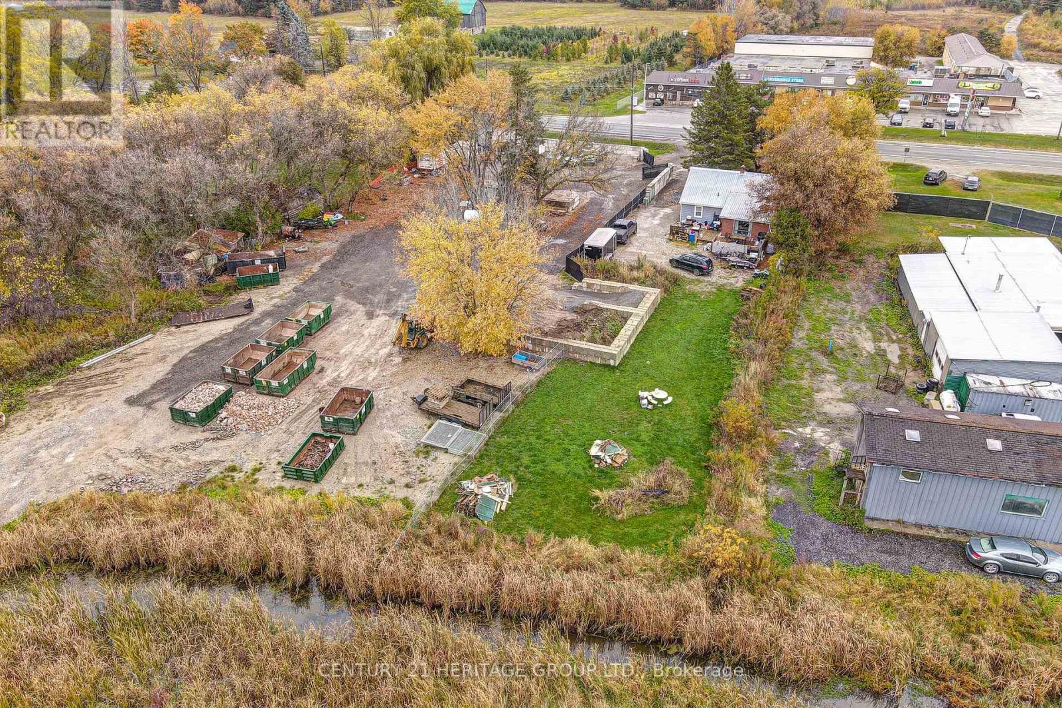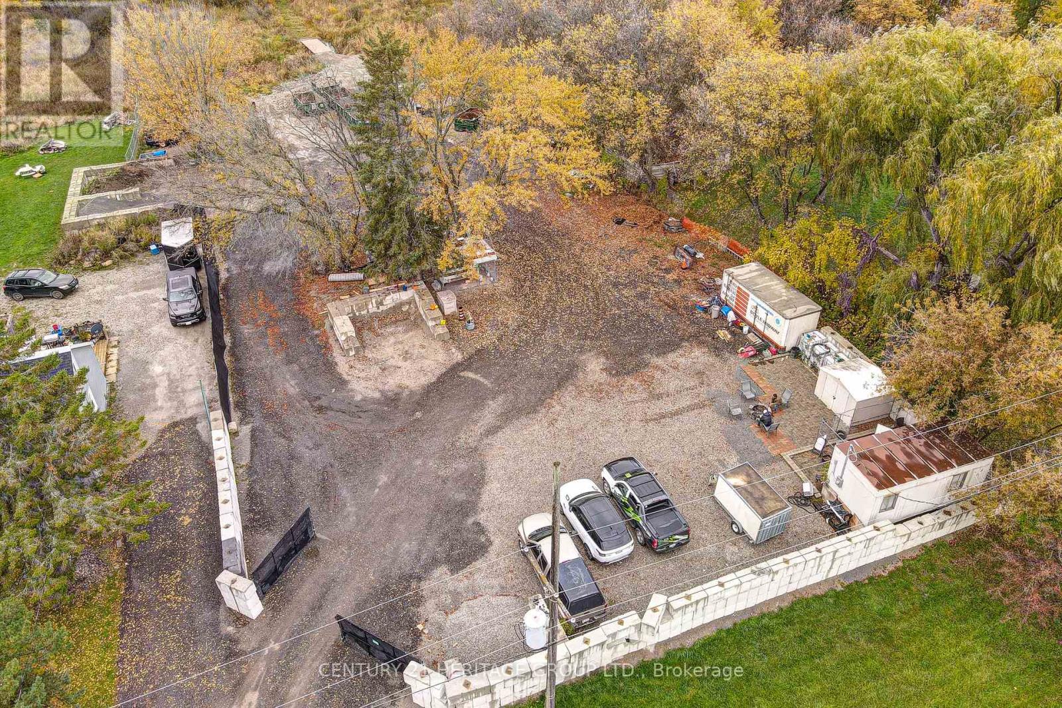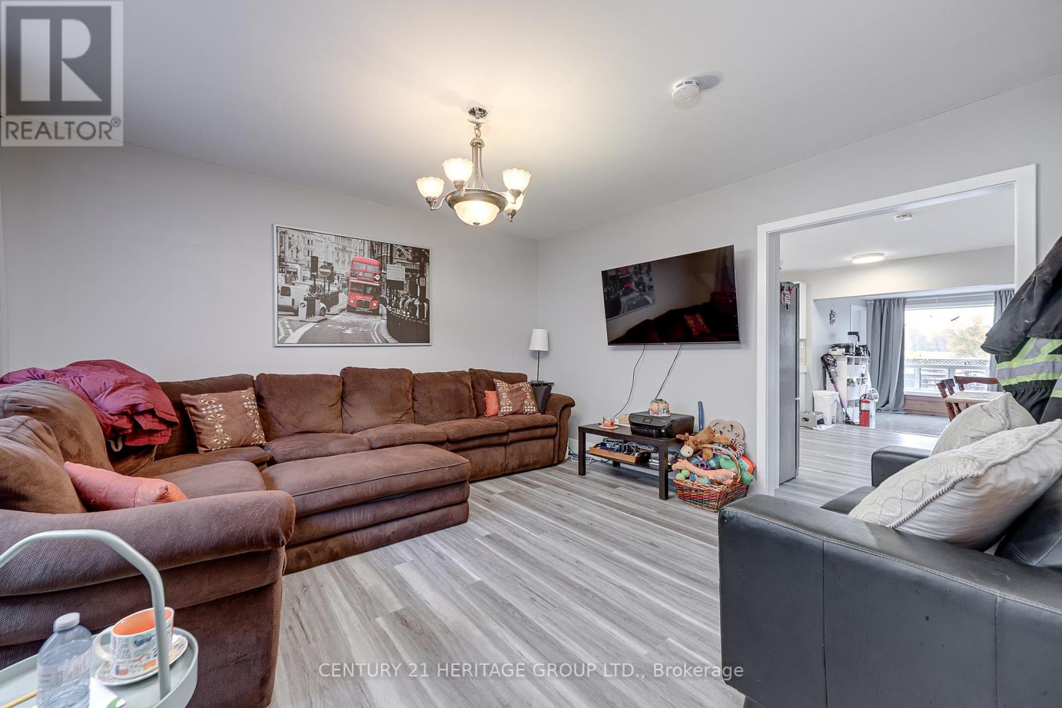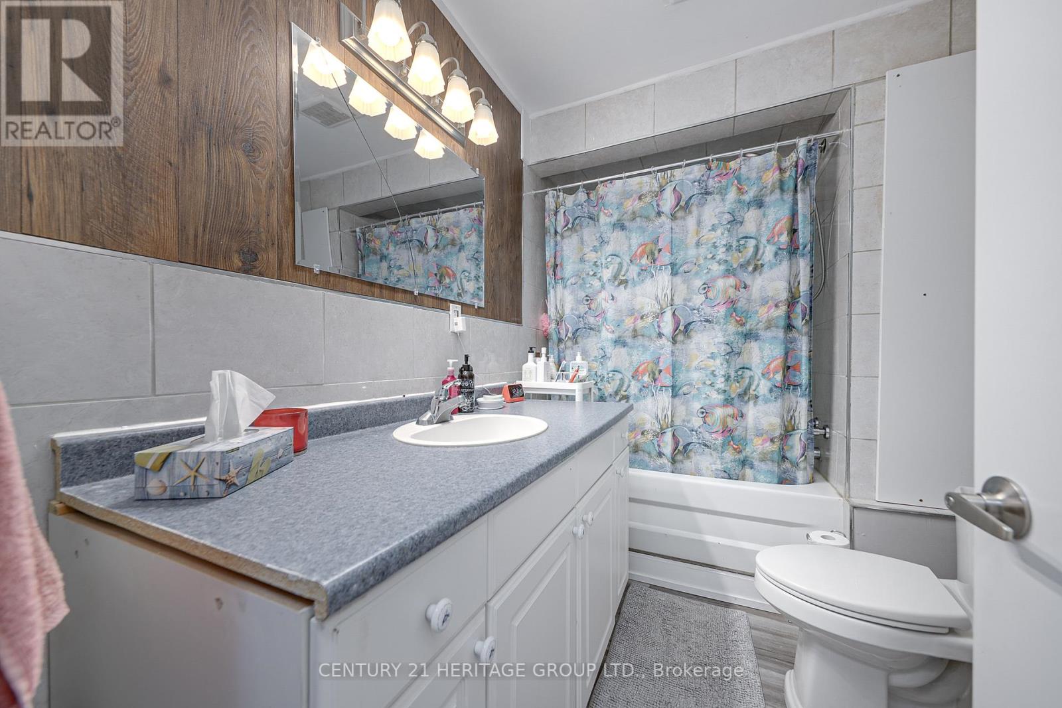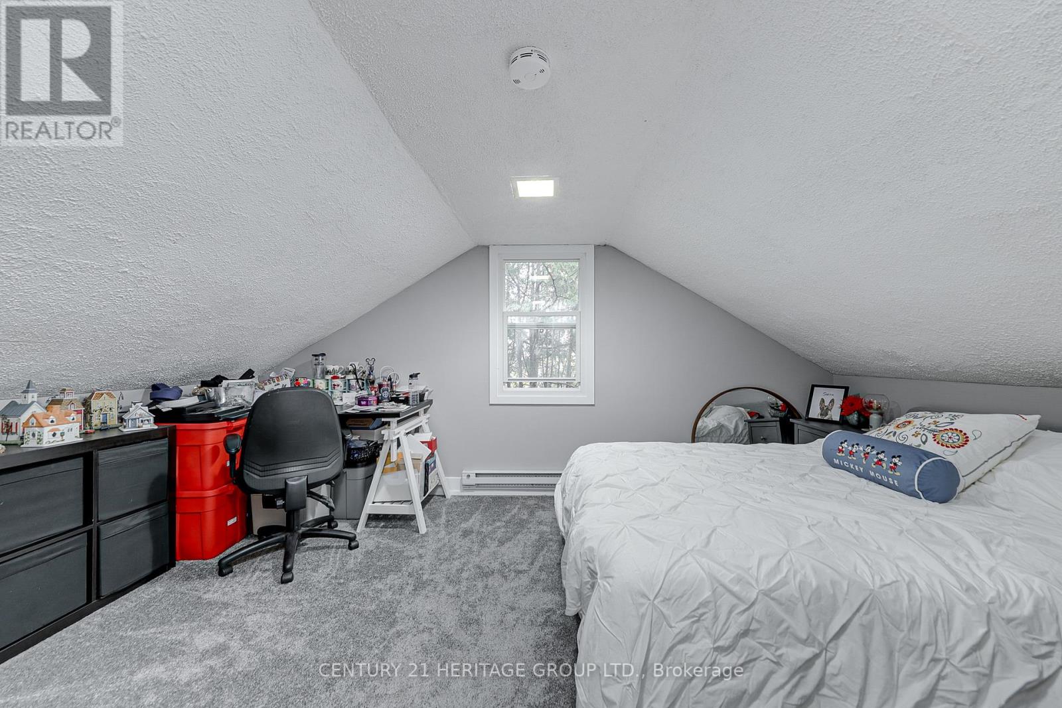23772 Highway 48 Georgina, Ontario L0E 1A0
$1,499,000
LIVE WORK & PLAY, Opportunity Knocks! 7.33 Acres Of Rare Mixed-Use Zoning On Highway 48 In The Hamlet Of Baldwin, Less Than 10Mins From Hwy 404. Enjoy The Picturesque Property With Stream And Backing Onto Forest And Laneway For Your ATV And Family Picnic Fun. 3 Beds, Living, Dining, Kitchen, Breakfast, 1 Bath, 2 Entrances, Deck, Home With Tons Of Upgradings And Further Potential. New High-Eff Baseboard Heaters. Duct Work Run Throughout For Easy Conversion To Forced Air. 200Amp Panel. Perfect For Those Looking For House With Work Or Commercial Space! Ideal For Contractors Or Landscaper. Contractor Space/Trailer Has Office, Washroom And Eating Area. Workshop, Shed And Fun Areas Just Outside Of The Office Trailer. Enjoy The Life While Working! Across The Road Strip Plaza And Many Businesses In Surroundings For Great Exposure. Great Opportunity To Buy This Property With The Existing Bins And Contracting Business With $250,000.00 Annual Income Business Also Listed Separately).**** EXTRAS **** Included: Fridge, Stove, Dishwasher, Washer Dryer And All Electrical Fixture. (id:46317)
Property Details
| MLS® Number | N7253900 |
| Property Type | Single Family |
| Community Name | Baldwin |
| Features | Level Lot, Partially Cleared |
| Parking Space Total | 30 |
Building
| Bathroom Total | 1 |
| Bedrooms Above Ground | 3 |
| Bedrooms Total | 3 |
| Basement Type | Crawl Space |
| Construction Style Attachment | Detached |
| Exterior Finish | Aluminum Siding |
| Heating Fuel | Electric |
| Heating Type | Baseboard Heaters |
| Stories Total | 2 |
| Type | House |
Land
| Acreage | No |
| Sewer | Septic System |
| Size Irregular | 176.06 X 1811.7 Ft |
| Size Total Text | 176.06 X 1811.7 Ft |
| Surface Water | River/stream |
Rooms
| Level | Type | Length | Width | Dimensions |
|---|---|---|---|---|
| Lower Level | Living Room | 3.53 m | 3.35 m | 3.53 m x 3.35 m |
| Lower Level | Dining Room | 4.19 m | 4.47 m | 4.19 m x 4.47 m |
| Main Level | Kitchen | 4.27 m | 4.32 m | 4.27 m x 4.32 m |
| Main Level | Eating Area | 4.27 m | 4.32 m | 4.27 m x 4.32 m |
| Main Level | Primary Bedroom | 3.71 m | 5.49 m | 3.71 m x 5.49 m |
| Main Level | Laundry Room | Measurements not available | ||
| Main Level | Bathroom | Measurements not available | ||
| Upper Level | Bedroom 2 | 3.05 m | 3.68 m | 3.05 m x 3.68 m |
| Upper Level | Bedroom 3 | 4.27 m | 3.68 m | 4.27 m x 3.68 m |
Utilities
| Electricity | Installed |
https://www.realtor.ca/real-estate/26221970/23772-highway-48-georgina-baldwin
Salesperson
(905) 775-5677

49 Holland St W Box 1201
Bradford, Ontario L3Z 2B6
(905) 775-5677
(905) 775-3022
Interested?
Contact us for more information






