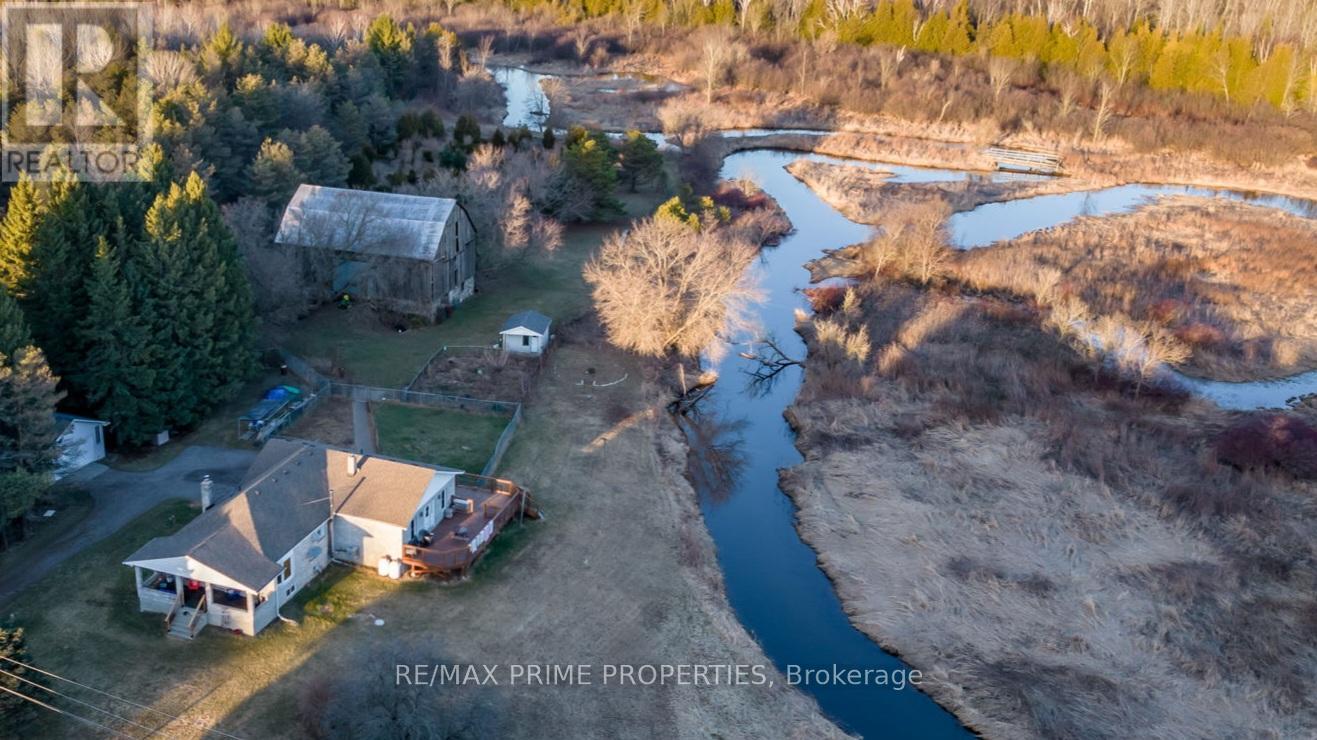14009 Concession 1 Uxbridge, Ontario L0E 1T0
$1,449,900
Welcome to a Nature Lover's Paradise in Uxbridge! Escape to the serenity of this picturesque 54-acre of tranquillity, recreation, and charming living spaces. With a 3 bedroom bungalow offering the warmth of natural light from its many large windows, a well-appointed kitchen with a massive island along with a finished basement. On the outside, embark on your own outdoor adventure land with a network of fenced walking trails meandering through the expansive property. Explore the diverse ecosystems, discover hidden gems, and connect with nature right at your doorstep. A gentle stream winds its way through the landscape, creating a soothing ambience that enhances the natural beauty of the surroundings. Store your vehicles with ease in the 2+ car detached garage and discover the potential of the barn on the property an ideal space for hobby farming, storage, or converting into a unique workshop or studio.**** EXTRAS **** Bring your dogs and let them run wild! The property is set up with fully fenced walking trails to keep them safe yet free. (id:46317)
Property Details
| MLS® Number | N8023542 |
| Property Type | Single Family |
| Community Name | Rural Uxbridge |
| Features | Wooded Area |
| Parking Space Total | 12 |
Building
| Bathroom Total | 4 |
| Bedrooms Above Ground | 3 |
| Bedrooms Total | 3 |
| Architectural Style | Raised Bungalow |
| Basement Development | Finished |
| Basement Type | N/a (finished) |
| Construction Style Attachment | Detached |
| Cooling Type | Central Air Conditioning |
| Exterior Finish | Brick, Vinyl Siding |
| Fireplace Present | Yes |
| Heating Fuel | Propane |
| Heating Type | Forced Air |
| Stories Total | 1 |
| Type | House |
Parking
| Detached Garage |
Land
| Acreage | Yes |
| Sewer | Septic System |
| Size Irregular | 671.99 X 3503.35 Ft ; 54 Acres |
| Size Total Text | 671.99 X 3503.35 Ft ; 54 Acres|50 - 100 Acres |
| Surface Water | River/stream |
Rooms
| Level | Type | Length | Width | Dimensions |
|---|---|---|---|---|
| Lower Level | Recreational, Games Room | 6.69 m | 7.9 m | 6.69 m x 7.9 m |
| Lower Level | Utility Room | 4.48 m | 2.62 m | 4.48 m x 2.62 m |
| Lower Level | Laundry Room | 3.47 m | 2.41 m | 3.47 m x 2.41 m |
| Lower Level | Utility Room | 3.49 m | 2.25 m | 3.49 m x 2.25 m |
| Main Level | Kitchen | 3.83 m | 5.61 m | 3.83 m x 5.61 m |
| Main Level | Dining Room | 3.83 m | 2.99 m | 3.83 m x 2.99 m |
| Main Level | Living Room | 4.14 m | 4.71 m | 4.14 m x 4.71 m |
| Main Level | Primary Bedroom | 5.04 m | 5.58 m | 5.04 m x 5.58 m |
| Main Level | Den | 3.1 m | 3.02 m | 3.1 m x 3.02 m |
| Main Level | Bedroom | 2.86 m | 12.6 m | 2.86 m x 12.6 m |
| Main Level | Bedroom | 4.41 m | 3.91 m | 4.41 m x 3.91 m |
https://www.realtor.ca/real-estate/26449350/14009-concession-1-uxbridge-rural-uxbridge

Broker
(416) 435-8311
www.flemmingproperties.com/
https://www.facebook.com/eastgwillimburyrealestatewithflemmingproperties/
https://twitter.com/?lang=en
www.linkedin.com/profile/view?id=4565417&trk=tab_pro
19108 Centre St Unit 1
Mount Albert, Ontario L0G 1M0
(905) 478-1101
(905) 554-5527
Interested?
Contact us for more information








































