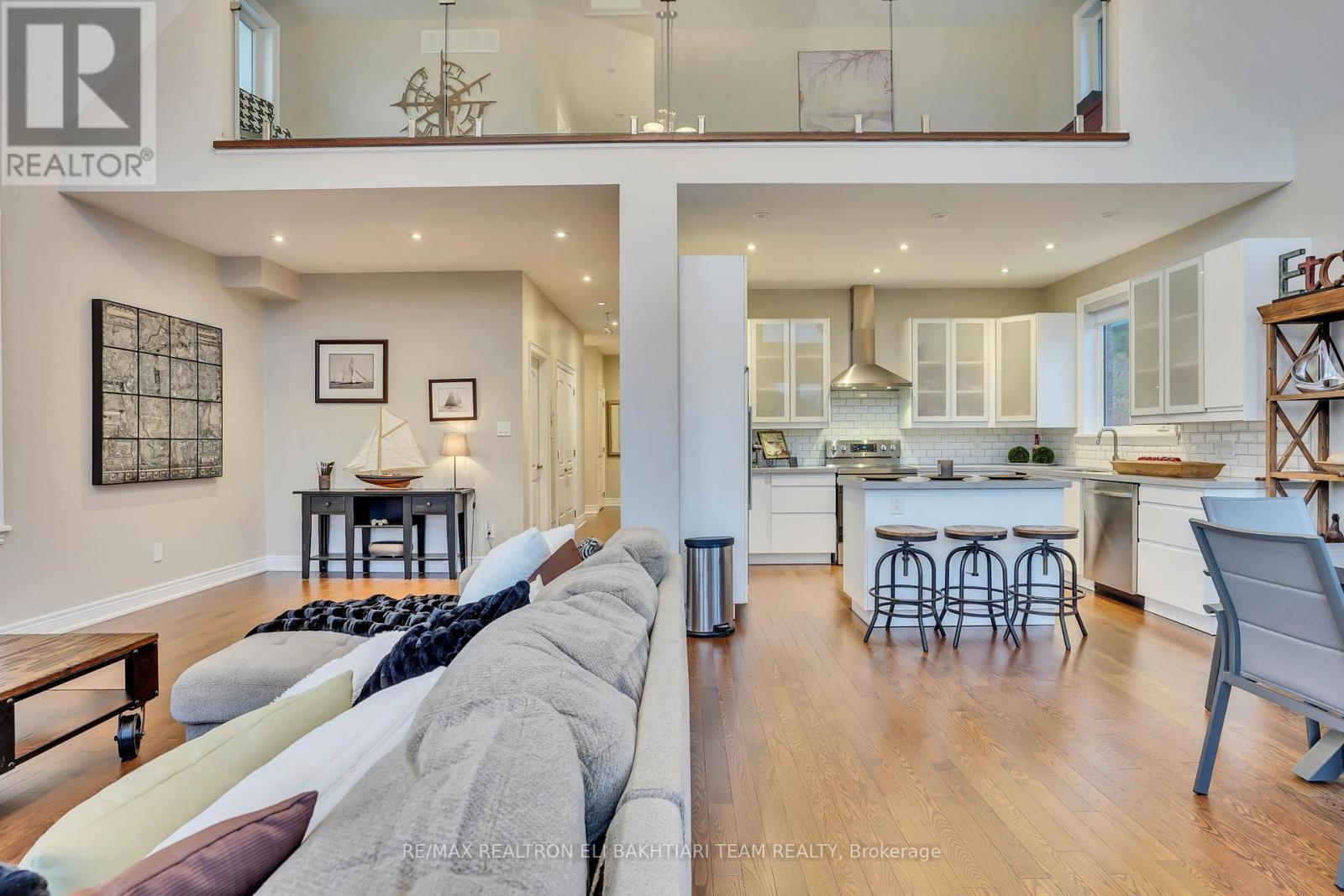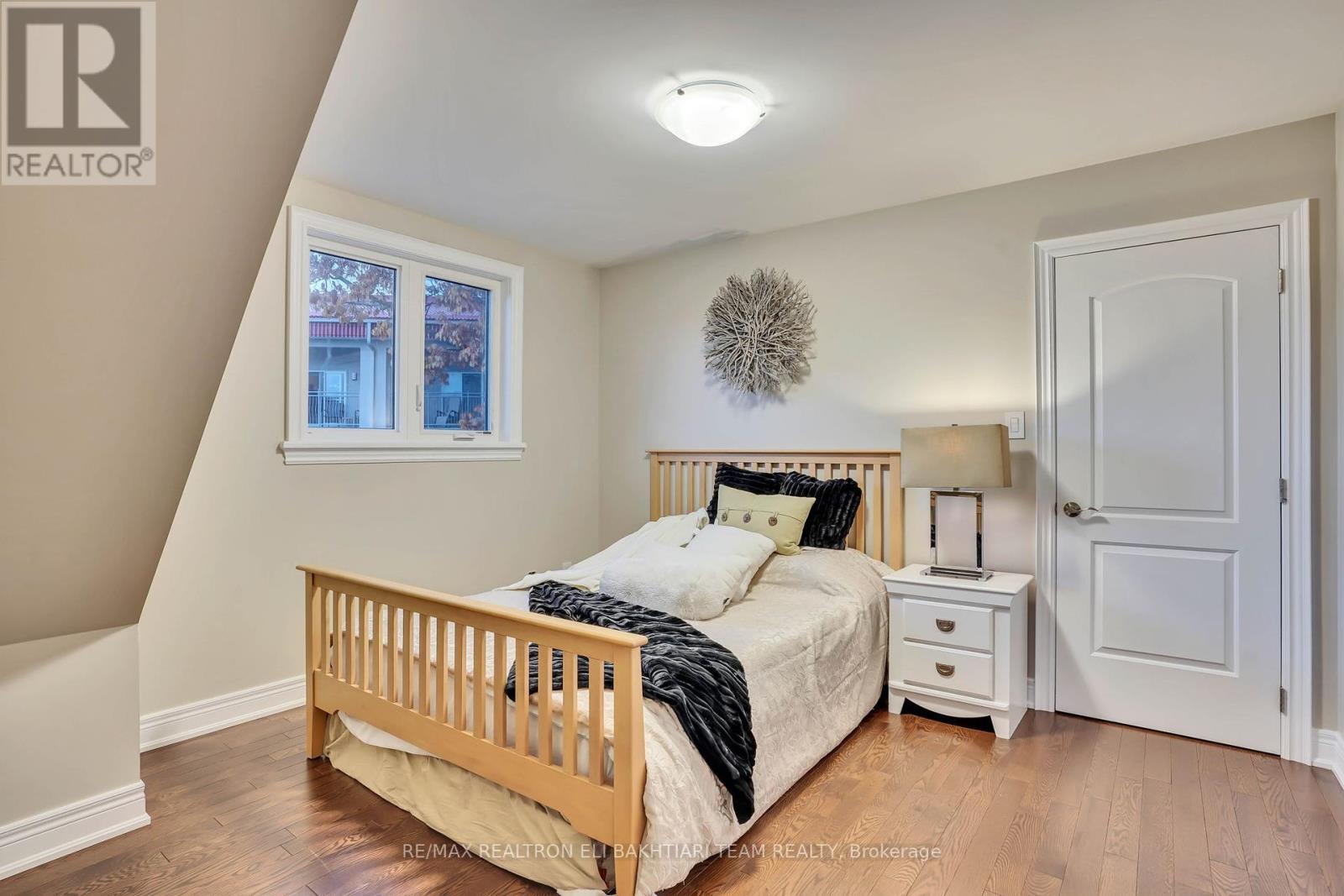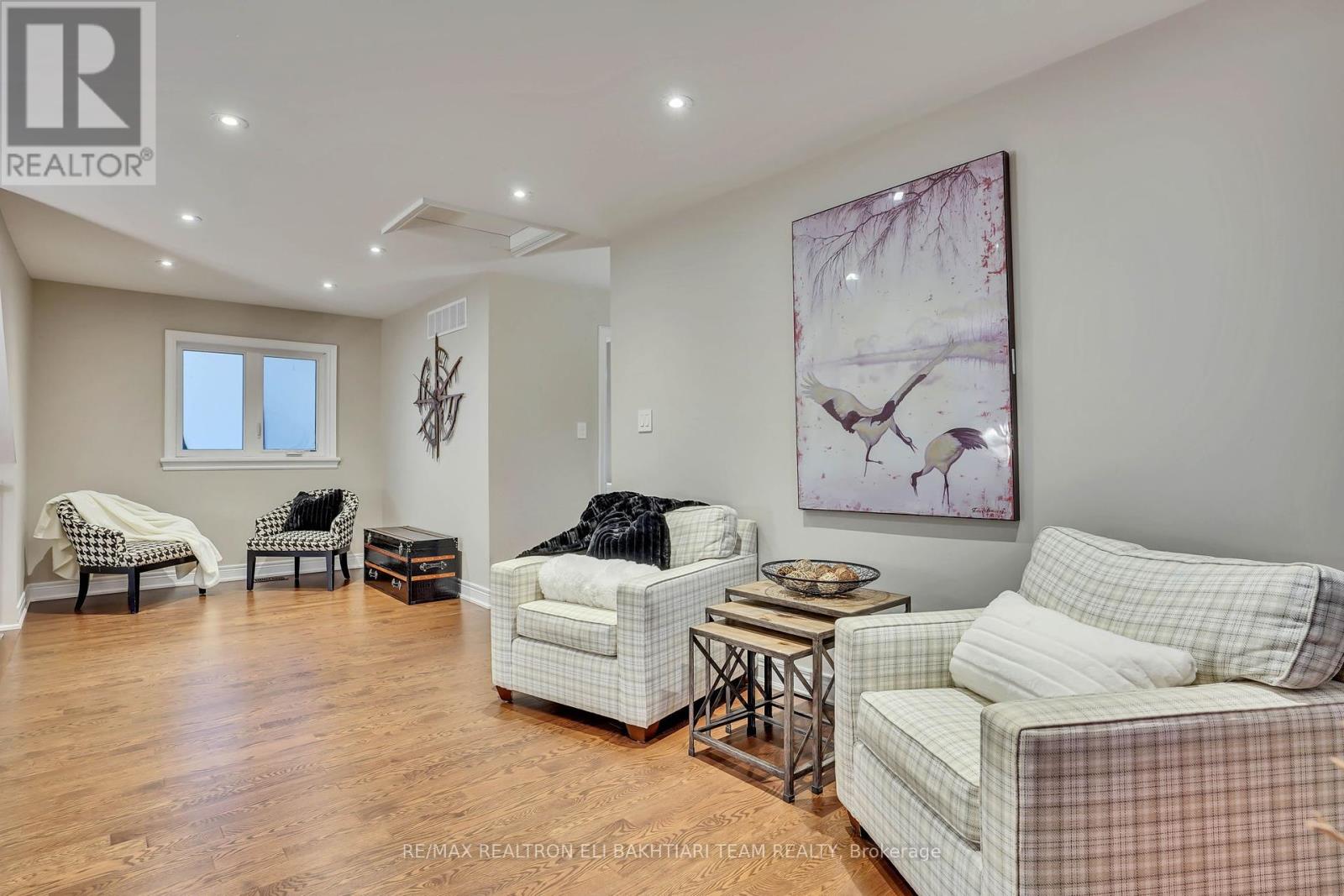22 10th St S Wasaga Beach, Ontario L9Z 2Y8
$2,598,000
Beach Front Haven**Welcome to this exclusive and remarkable pie shape property**This gorgeous, detached corner private home located directly on the Wasaga river is a hidden gem for you to enjoy away from the city. Park your boats right on your own private marina of your home. This is a perfectly designed home for retirement. Very carefully designed with luxury and GQ taste. Water view from every window of the home including basement. The home itself boast a bright living and dining room. Bright kitchen with water views, primary bedroom w/walking closet and 3PC en-suit. Lower-level W/recreation room **All furniture indoors&outdoors are included in sale price**. $$$ spent on the outdoor space to give you your own private haven, including a sand man made area on the river. Don't miss the opportunity to own this home.**** EXTRAS **** Fridge, Stove, Washer/ Dryer (id:46317)
Property Details
| MLS® Number | S8023510 |
| Property Type | Single Family |
| Community Name | Wasaga Beach |
| Amenities Near By | Marina |
| Parking Space Total | 9 |
| Water Front Type | Waterfront |
Building
| Bathroom Total | 4 |
| Bedrooms Above Ground | 3 |
| Bedrooms Below Ground | 1 |
| Bedrooms Total | 4 |
| Basement Development | Finished |
| Basement Features | Walk Out |
| Basement Type | N/a (finished) |
| Construction Style Attachment | Detached |
| Cooling Type | Central Air Conditioning |
| Exterior Finish | Brick, Stone |
| Fireplace Present | Yes |
| Heating Fuel | Natural Gas |
| Heating Type | Forced Air |
| Stories Total | 2 |
| Type | House |
Parking
| Attached Garage |
Land
| Acreage | No |
| Land Amenities | Marina |
| Size Irregular | 52.78 X 218.28 Ft ; 52.78 Ft X 218.28 Ft |
| Size Total Text | 52.78 X 218.28 Ft ; 52.78 Ft X 218.28 Ft |
Rooms
| Level | Type | Length | Width | Dimensions |
|---|---|---|---|---|
| Second Level | Loft | 7.57 m | 2.62 m | 7.57 m x 2.62 m |
| Second Level | Bedroom 2 | 3.94 m | 3.38 m | 3.94 m x 3.38 m |
| Second Level | Bedroom 3 | 4.57 m | 3.71 m | 4.57 m x 3.71 m |
| Basement | Recreational, Games Room | 7.16 m | 3.48 m | 7.16 m x 3.48 m |
| Basement | Bedroom 4 | 5.94 m | 3.91 m | 5.94 m x 3.91 m |
| Basement | Great Room | 7.85 m | 4.11 m | 7.85 m x 4.11 m |
| Main Level | Kitchen | 7.85 m | 3.73 m | 7.85 m x 3.73 m |
| Main Level | Dining Room | 7.85 m | 3.73 m | 7.85 m x 3.73 m |
| Main Level | Great Room | 6.93 m | 3.84 m | 6.93 m x 3.84 m |
| Main Level | Pantry | 6.93 m | 3.84 m | 6.93 m x 3.84 m |
| Main Level | Primary Bedroom | 2.29 m | 1.22 m | 2.29 m x 1.22 m |
https://www.realtor.ca/real-estate/26449375/22-10th-st-s-wasaga-beach-wasaga-beach

Broker of Record
(416) 222-8600
www.elibakhtiari.com
https://www.facebook.com/elibakhtiari
https://www.linkedin.com/in/elibakhtiari
183 Willowdale Avenue #19
Toronto, Ontario M2N 4Y9
(416) 222-8600
(416) 222-1237

Salesperson
(416) 222-8600
183 Willowdale Avenue #19
Toronto, Ontario M2N 4Y9
(416) 222-8600
(416) 222-1237
Interested?
Contact us for more information










































