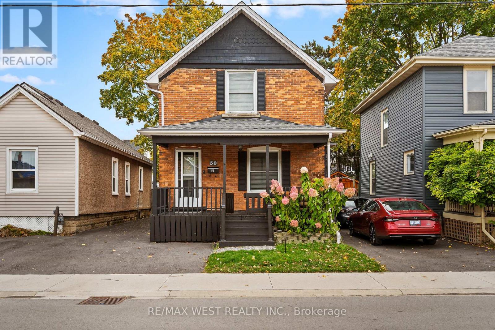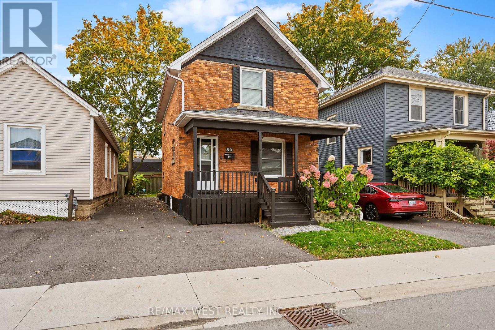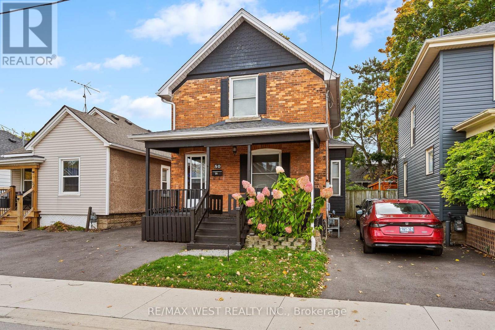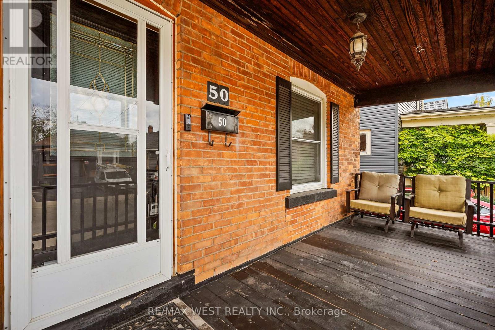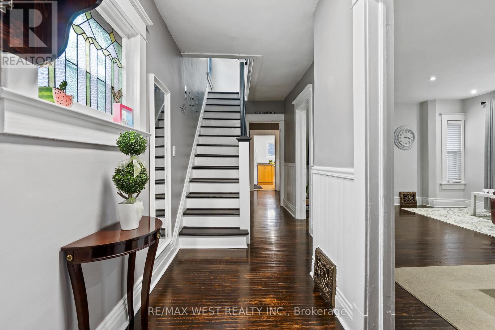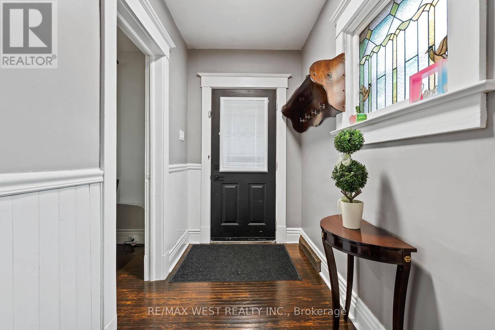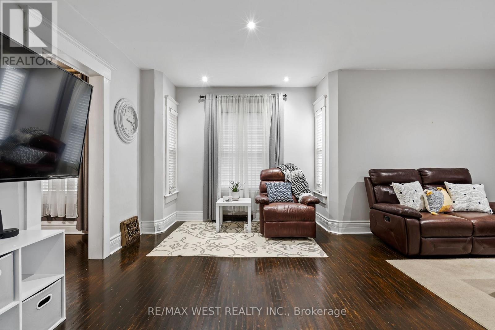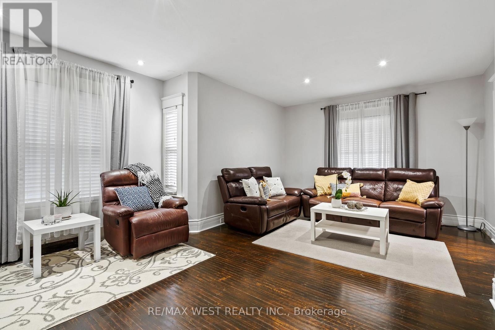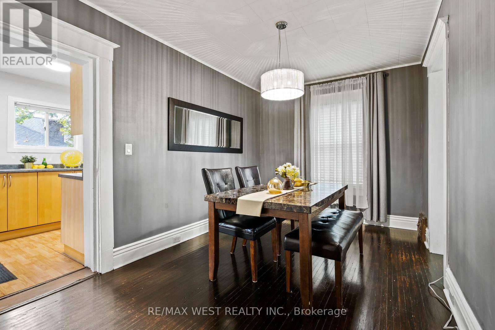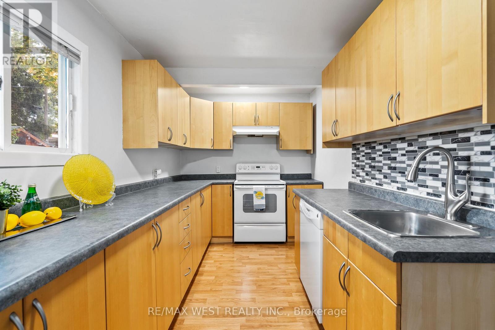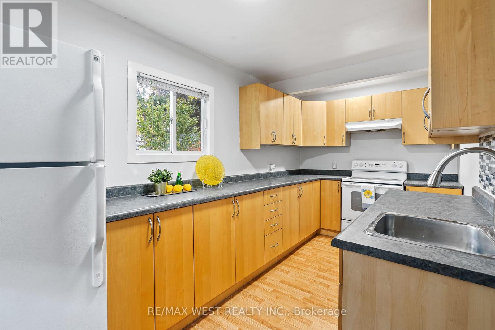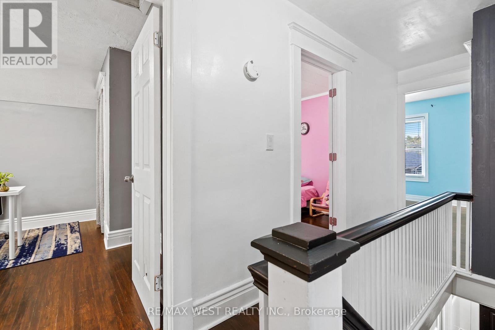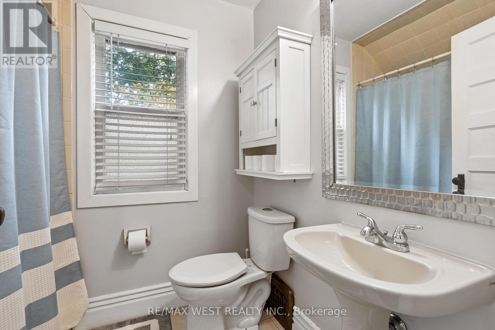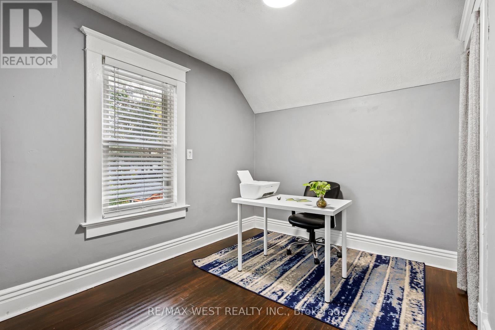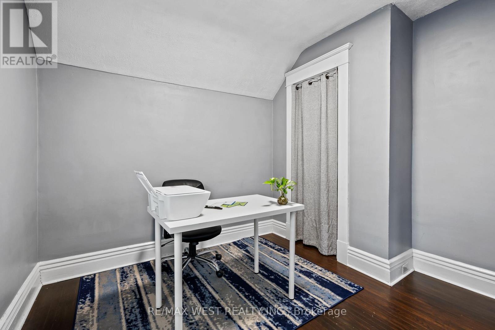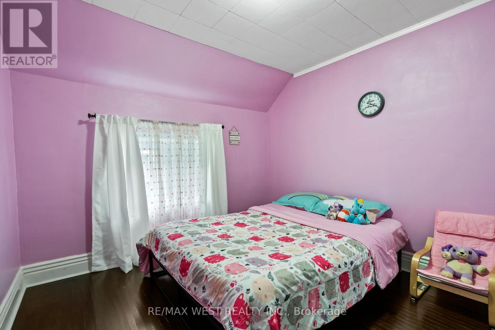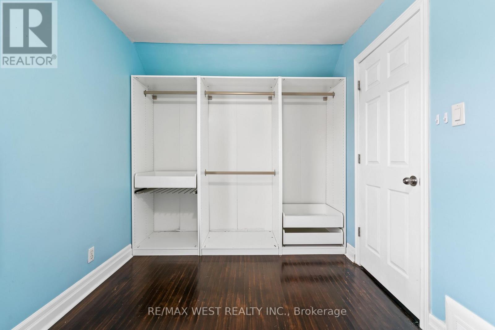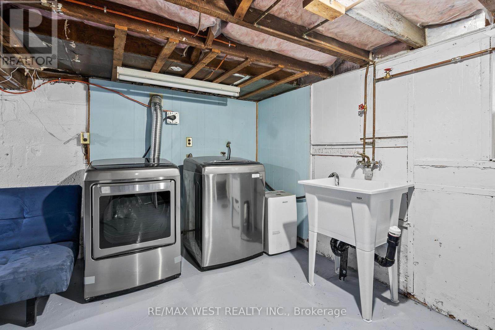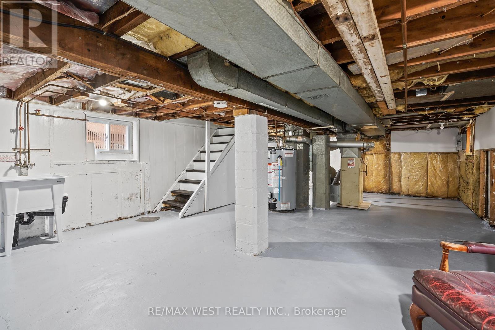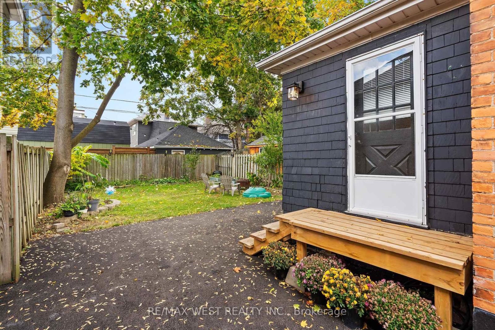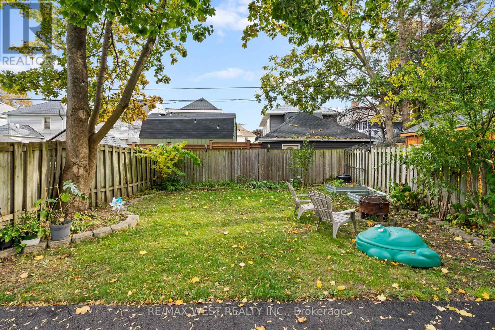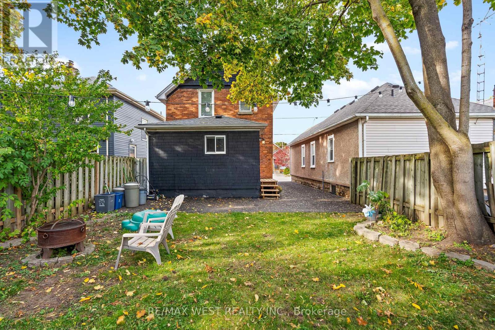50 Lowell Ave St. Catharines, Ontario L2R 2E1
$549,000
Location, location. This 3-bedroom family home offers a convenient location in a fantastic downtown neighboorhood, providing east access to various amenities, schools, parks, dining options, and a quick commute via nearby highway access. The property features a covered porch, a well-lit and roomy living area, a generously sized open living and dining room, as well as a spacious kitchen with access to the backyard. Upstairs, you'll discover three bedrooms flooded with natural light and a 4-piece bathroom. The fenced backyard boasts a patio and ample space for children to play.**** EXTRAS **** 1% + HST REDUCTION TO COOPERATING BROKER COMMISSION IF BUYER IS SHOWN BY LISTING BROKERAGE AND THEN BRINGS SUCCESFUL OFFER. (id:46317)
Property Details
| MLS® Number | X7251090 |
| Property Type | Single Family |
| Amenities Near By | Hospital, Marina, Place Of Worship, Schools |
| Parking Space Total | 4 |
Building
| Bathroom Total | 2 |
| Bedrooms Above Ground | 3 |
| Bedrooms Total | 3 |
| Basement Development | Unfinished |
| Basement Type | Full (unfinished) |
| Construction Style Attachment | Detached |
| Cooling Type | Window Air Conditioner |
| Exterior Finish | Brick |
| Heating Fuel | Natural Gas |
| Heating Type | Forced Air |
| Stories Total | 2 |
| Type | House |
Land
| Acreage | No |
| Land Amenities | Hospital, Marina, Place Of Worship, Schools |
| Size Irregular | 30 X 97 Ft |
| Size Total Text | 30 X 97 Ft |
Rooms
| Level | Type | Length | Width | Dimensions |
|---|---|---|---|---|
| Second Level | Primary Bedroom | 4.57 m | 2.44 m | 4.57 m x 2.44 m |
| Second Level | Bedroom 2 | 3.35 m | 3.05 m | 3.35 m x 3.05 m |
| Second Level | Bedroom 3 | 3.35 m | 2.59 m | 3.35 m x 2.59 m |
| Second Level | Bathroom | Measurements not available | ||
| Lower Level | Laundry Room | Measurements not available | ||
| Main Level | Foyer | Measurements not available | ||
| Main Level | Living Room | 5.89 m | 4.06 m | 5.89 m x 4.06 m |
| Main Level | Dining Room | 4.27 m | 2.69 m | 4.27 m x 2.69 m |
| Main Level | Dining Room | 4.62 m | 2.41 m | 4.62 m x 2.41 m |
Utilities
| Sewer | Installed |
| Natural Gas | Installed |
| Electricity | Installed |
| Cable | Available |
https://www.realtor.ca/real-estate/26218322/50-lowell-ave-st-catharines

Salesperson
(416) 281-0027

6074 Kingston Road
Toronto, Ontario M1C 1K4
(416) 281-0027
(416) 281-0034
www.remaxwest.com
Interested?
Contact us for more information

