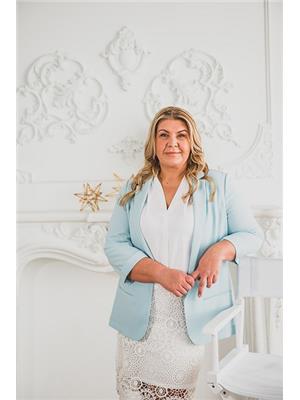18 Sallows Dr Tay, Ontario L0K 2A0
$629,000
Welcome to 18 Sallows Dr, located on a quiet cul de sac, in the quaint village of Victoria Harbour - where you will discover the perfect blend of industrial edge, rustic warmth, and modern luxury in this exceptional design. This three-bedroom bungalow boasts a fully renovated interior, featuring a spacious eat in kitchen, equipped with new appliances. Offering an open floor and spacious living area, with partial views of stunning Georgian Bay. Many updates have been completed, including new shingles in 2018/2019, a new vaulted ceiling with R31 spray foam, new LVP flooring, new lighting and new bathroom, are a few of the updates completed. An Ecobee Thermostat was installed ensuring optimal energy efficiency. The property has a detached garage and shed, both equipped with power, along with ample parking for 5 vehicles. Located close to marinas, golf courses, ski hills, and the famous Tay Rail Trail offering over 17 kms of scenic paved trails.**** EXTRAS **** Wtr Softener - own'd, Wtr Htr Rental - $16.94/Mth w/Enbridge, Kitch appls - 2023/Washer& Dryer - 2022 (id:46317)
Property Details
| MLS® Number | S8126774 |
| Property Type | Single Family |
| Community Name | Rural Tay |
| Amenities Near By | Marina, Ski Area |
| Community Features | School Bus |
| Features | Cul-de-sac |
| Parking Space Total | 6 |
Building
| Bathroom Total | 1 |
| Bedrooms Above Ground | 3 |
| Bedrooms Total | 3 |
| Architectural Style | Bungalow |
| Basement Type | Crawl Space |
| Construction Style Attachment | Detached |
| Exterior Finish | Vinyl Siding |
| Heating Fuel | Natural Gas |
| Heating Type | Forced Air |
| Stories Total | 1 |
| Type | House |
Parking
| Detached Garage |
Land
| Acreage | No |
| Land Amenities | Marina, Ski Area |
| Sewer | Septic System |
| Size Irregular | 153.85 X 93.01 Ft |
| Size Total Text | 153.85 X 93.01 Ft |
Rooms
| Level | Type | Length | Width | Dimensions |
|---|---|---|---|---|
| Main Level | Kitchen | 3.86 m | 5.38 m | 3.86 m x 5.38 m |
| Main Level | Living Room | 5.28 m | 4.47 m | 5.28 m x 4.47 m |
| Main Level | Primary Bedroom | 3.48 m | 3.17 m | 3.48 m x 3.17 m |
| Main Level | Bedroom 2 | 2.59 m | 2.29 m | 2.59 m x 2.29 m |
| Main Level | Bedroom 3 | 2.69 m | 3.35 m | 2.69 m x 3.35 m |
| Main Level | Bathroom | Measurements not available | ||
| Main Level | Sunroom | 3.02 m | 2.49 m | 3.02 m x 2.49 m |
| Main Level | Laundry Room | Measurements not available |
Utilities
| Natural Gas | Available |
| Electricity | Available |
| Cable | Available |
https://www.realtor.ca/real-estate/26600648/18-sallows-dr-tay-rural-tay

Broker
(705) 739-1000
566 Bryne Drive Unit B1, 105880 &105965
Barrie, Ontario L4N 9P6
(705) 739-1000
(705) 739-1002
Interested?
Contact us for more information










































