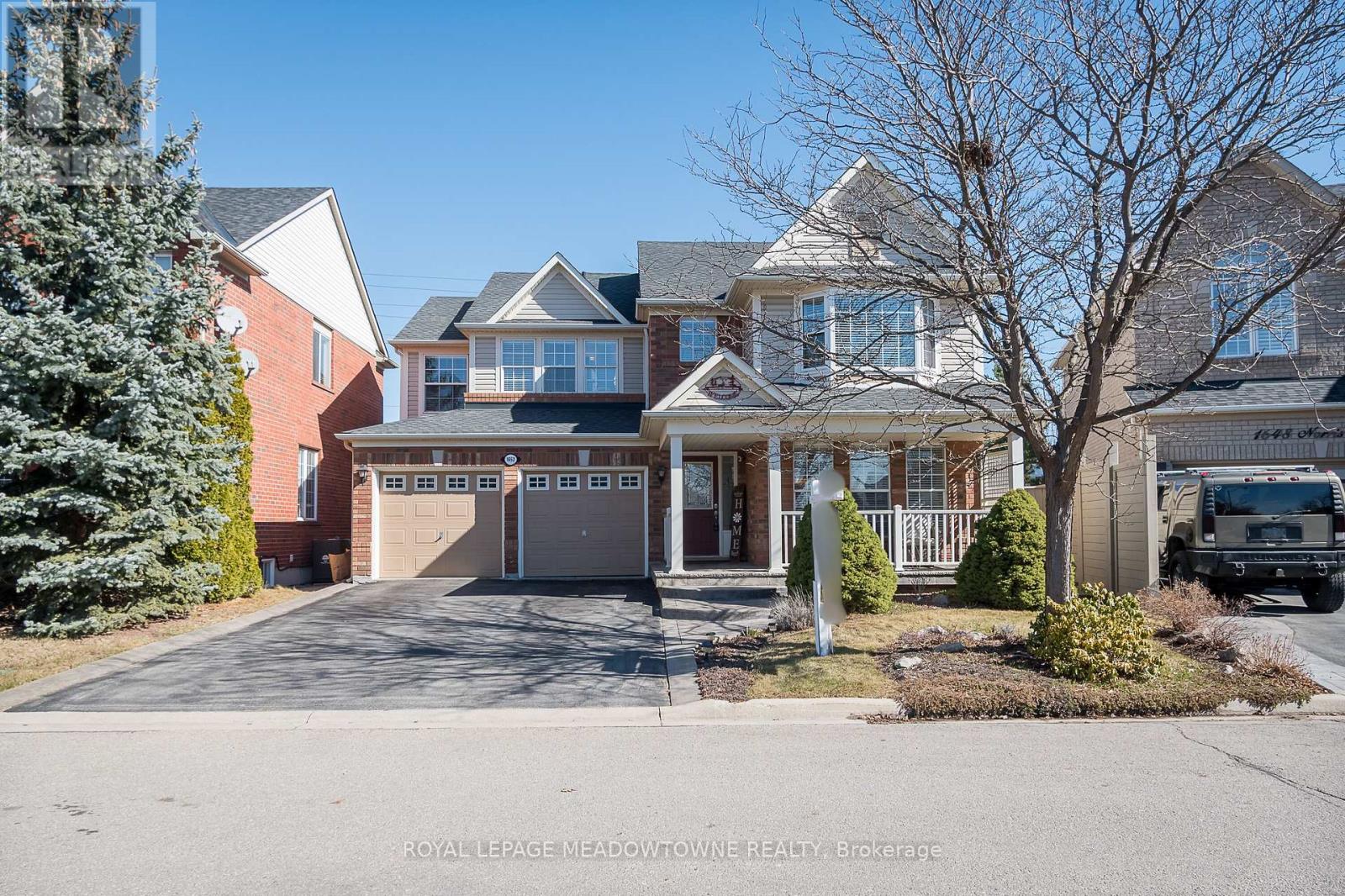1652 Norris Circ Milton, Ontario L9T 6A3
$1,499,900
Welcome to your dream home! Located within walking distance to parks, schools, & amenities, quick access to 401/407. Step inside & be greeted by the covered front porch, leading you into a spacious interior. The white eat-in kitchen features quartz counters, backsplash, stainless steel appliances, pantry, & island, step outside through direct access to the backyard & deck. The family room is adorned with hardwoods, fireplace, built-ins & crown molding. A formal living/dining room provides additional space for entertaining. Upstairs, you'll find 4 bedrooms, with hardwood floors. The primary suite boasts his & hers walk-in closets & 5-pc ensuite, plus 5-pc main bath & laundry add to the functionality of this level. Basement features a rec room, fireplace, laminate flooring, wet bar, bedroom, 3-pc bath, & 2nd laundry. Outside, enjoy the fenced backyard, stamped concrete leading to patio, & interior garage door access. Don't miss your chance to make this exceptional property your own! (id:46317)
Property Details
| MLS® Number | W8126794 |
| Property Type | Single Family |
| Community Name | Beaty |
| Amenities Near By | Schools |
| Parking Space Total | 6 |
Building
| Bathroom Total | 4 |
| Bedrooms Above Ground | 4 |
| Bedrooms Below Ground | 1 |
| Bedrooms Total | 5 |
| Basement Development | Finished |
| Basement Type | Full (finished) |
| Construction Style Attachment | Detached |
| Cooling Type | Central Air Conditioning |
| Exterior Finish | Vinyl Siding |
| Fireplace Present | Yes |
| Heating Fuel | Natural Gas |
| Heating Type | Forced Air |
| Stories Total | 2 |
| Type | House |
Parking
| Garage |
Land
| Acreage | No |
| Land Amenities | Schools |
| Size Irregular | 43.67 X 93.01 Ft |
| Size Total Text | 43.67 X 93.01 Ft |
Rooms
| Level | Type | Length | Width | Dimensions |
|---|---|---|---|---|
| Second Level | Bedroom 2 | 4.29 m | 3 m | 4.29 m x 3 m |
| Second Level | Bedroom 4 | 5.61 m | 4.06 m | 5.61 m x 4.06 m |
| Second Level | Bedroom 3 | 3.4 m | 3.71 m | 3.4 m x 3.71 m |
| Second Level | Primary Bedroom | 6.2 m | 3.76 m | 6.2 m x 3.76 m |
| Basement | Bedroom 5 | 3.71 m | 4.09 m | 3.71 m x 4.09 m |
| Basement | Recreational, Games Room | 6.65 m | 3.86 m | 6.65 m x 3.86 m |
| Basement | Utility Room | 2.74 m | 3.68 m | 2.74 m x 3.68 m |
| Main Level | Eating Area | 2.69 m | 4.11 m | 2.69 m x 4.11 m |
| Main Level | Dining Room | 3.66 m | 3.28 m | 3.66 m x 3.28 m |
| Main Level | Family Room | 5.51 m | 4.42 m | 5.51 m x 4.42 m |
| Main Level | Kitchen | 2.92 m | 3.66 m | 2.92 m x 3.66 m |
| Main Level | Living Room | 3.66 m | 3.96 m | 3.66 m x 3.96 m |
https://www.realtor.ca/real-estate/26600690/1652-norris-circ-milton-beaty

Broker
(905) 878-6232
https://www.flowersteam.ca/?utm_source=realtor.ca&utm_medium=referral&utm_campaign=amyflowersprofile

459 Main St East 2nd Flr
Milton, Ontario L9T 1R1
(905) 878-8101
Interested?
Contact us for more information







































