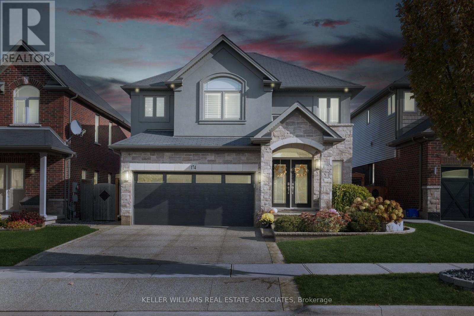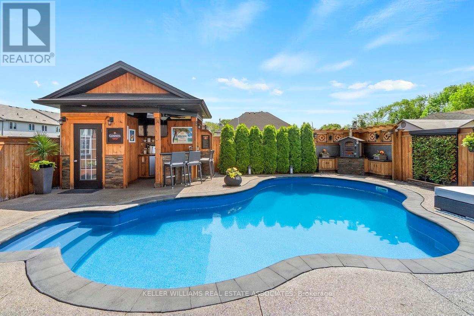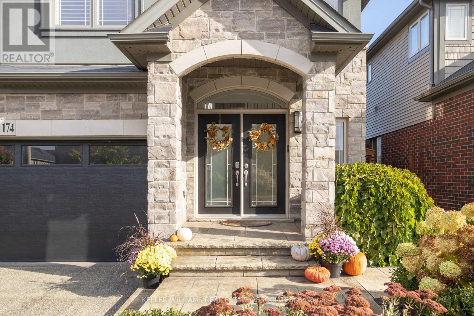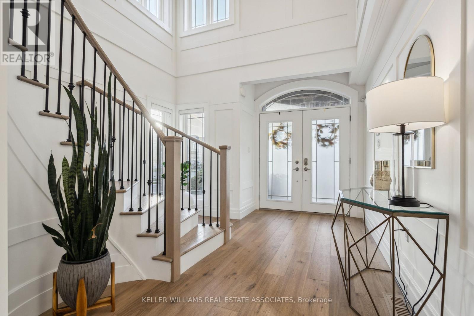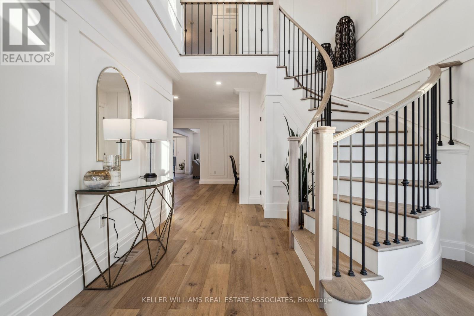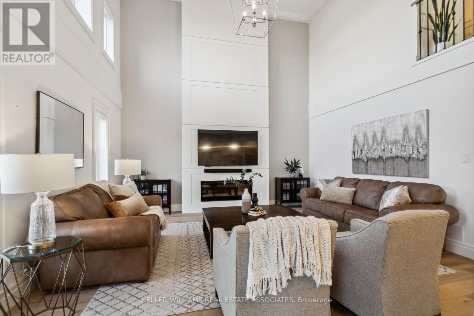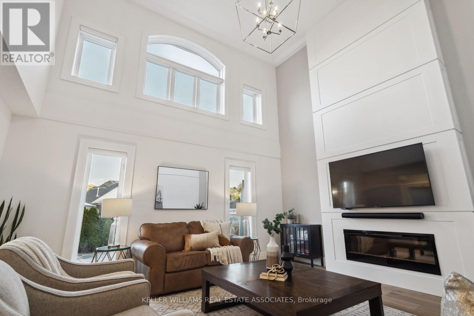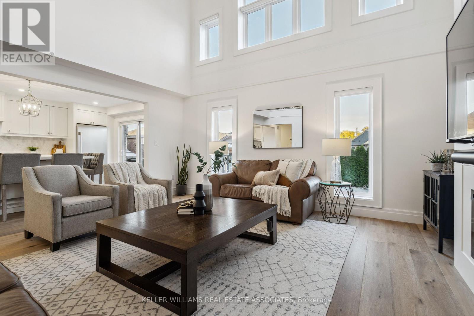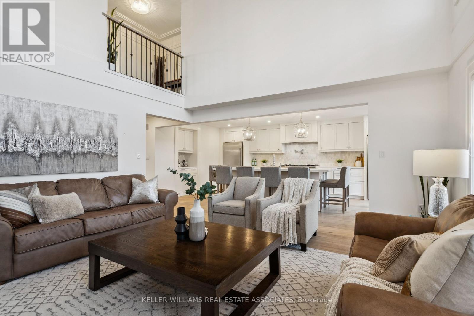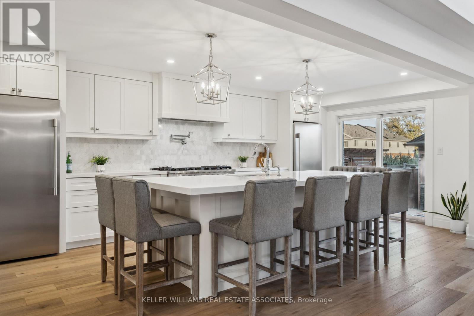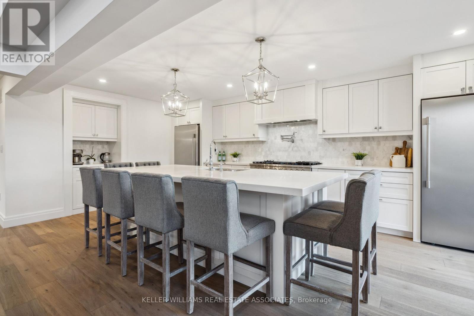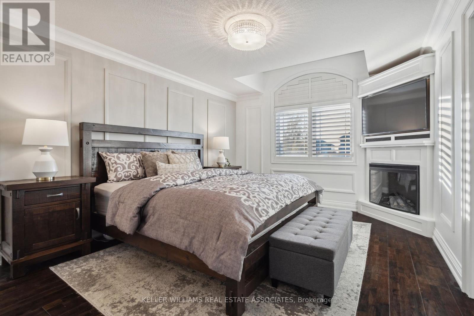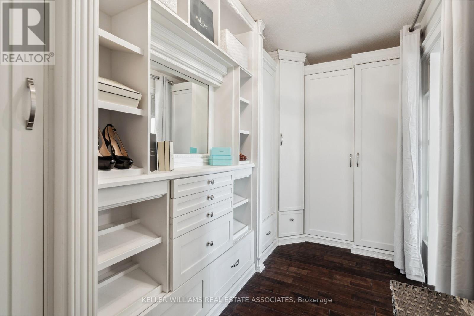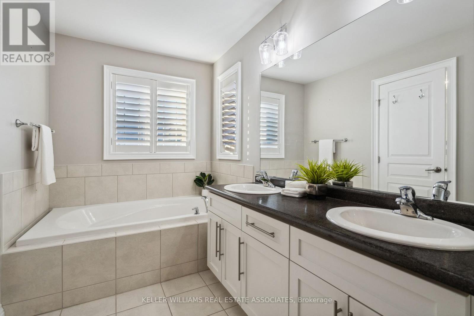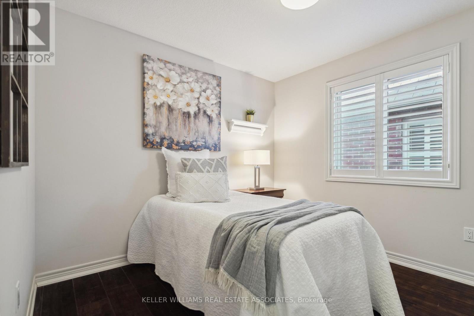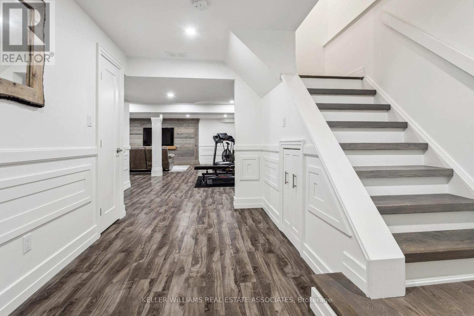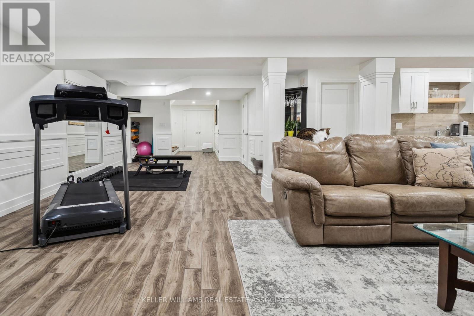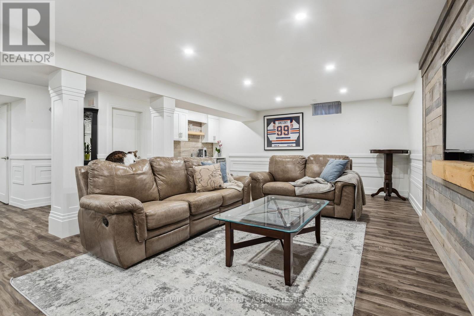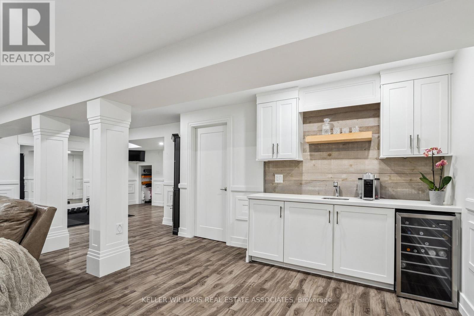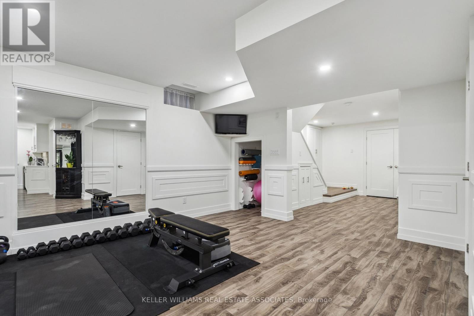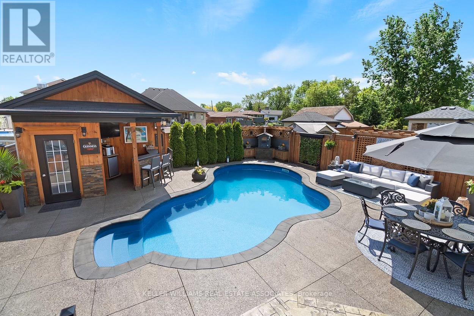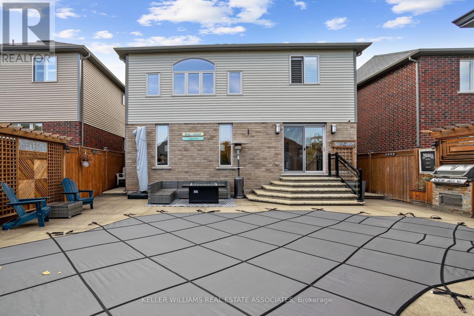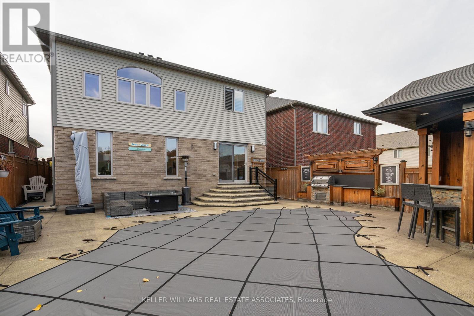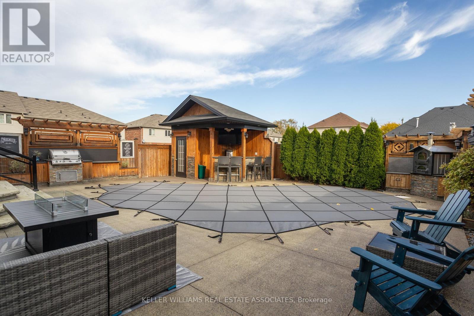174 Escarpment Dr Hamilton, Ontario L8G 0G8
$1,500,000
Homes like this are a true rarity in the market. This exceptional property has every thing you've ever wished for. Many custom updates with high ceilings, double-height windows in the great room, hardwood throughout, a finished basement and more! The impressive kitchen offers a large island, marble backsplash, high-end appliances and a coffee bar. Walk out to the resort-like backyard with an inground pool, cabana bar, built-in BBQ, pizza oven and trees providing extra privacy ! Bright, spacious bedrooms on the 2nd floor share a 4pc bath while the primary has a custom walk-in closet and 5pc ensuite. Relax in the finished basement with a gym area, bar and 2pc bathroom. Additional storage in the garage with custom built-ins and cabinets. Professional landscaping as well! All this in a fabulous neighbourhood close to the lake, beaches and parks, shopping and restaurants, highway and a short drive to the approved future GO Train station. You need to see this one in person! (id:46317)
Property Details
| MLS® Number | X8127754 |
| Property Type | Single Family |
| Community Name | Stoney Creek |
| Amenities Near By | Park, Schools |
| Features | Conservation/green Belt |
| Parking Space Total | 4 |
| Pool Type | Inground Pool |
Building
| Bathroom Total | 4 |
| Bedrooms Above Ground | 3 |
| Bedrooms Total | 3 |
| Basement Development | Finished |
| Basement Type | Full (finished) |
| Construction Style Attachment | Detached |
| Cooling Type | Central Air Conditioning |
| Exterior Finish | Stone, Stucco |
| Fireplace Present | Yes |
| Heating Fuel | Natural Gas |
| Heating Type | Forced Air |
| Stories Total | 2 |
| Type | House |
Parking
| Attached Garage |
Land
| Acreage | No |
| Land Amenities | Park, Schools |
| Size Irregular | 39.97 X 108.06 Ft |
| Size Total Text | 39.97 X 108.06 Ft |
| Surface Water | Lake/pond |
Rooms
| Level | Type | Length | Width | Dimensions |
|---|---|---|---|---|
| Second Level | Primary Bedroom | 3.37 m | 4.87 m | 3.37 m x 4.87 m |
| Second Level | Bedroom 2 | 2.88 m | 3.12 m | 2.88 m x 3.12 m |
| Second Level | Bedroom 3 | 3.93 m | 3.67 m | 3.93 m x 3.67 m |
| Second Level | Laundry Room | 2.24 m | 1.63 m | 2.24 m x 1.63 m |
| Basement | Recreational, Games Room | 8.6 m | 8.46 m | 8.6 m x 8.46 m |
| Main Level | Foyer | 3.52 m | 5.31 m | 3.52 m x 5.31 m |
| Main Level | Dining Room | 5.19 m | 3.6 m | 5.19 m x 3.6 m |
| Main Level | Kitchen | 3.84 m | 6.84 m | 3.84 m x 6.84 m |
| Main Level | Great Room | 5.19 m | 4.74 m | 5.19 m x 4.74 m |
Utilities
| Sewer | Installed |
| Natural Gas | Available |
| Electricity | Available |
| Cable | Available |
https://www.realtor.ca/real-estate/26601604/174-escarpment-dr-hamilton-stoney-creek

521 Main Street
Georgetown, Ontario L7G 3T1
(905) 812-8123
(905) 812-8155
521 Main Street
Georgetown, Ontario L7G 3T1
(905) 812-8123
(905) 812-8155
Interested?
Contact us for more information


