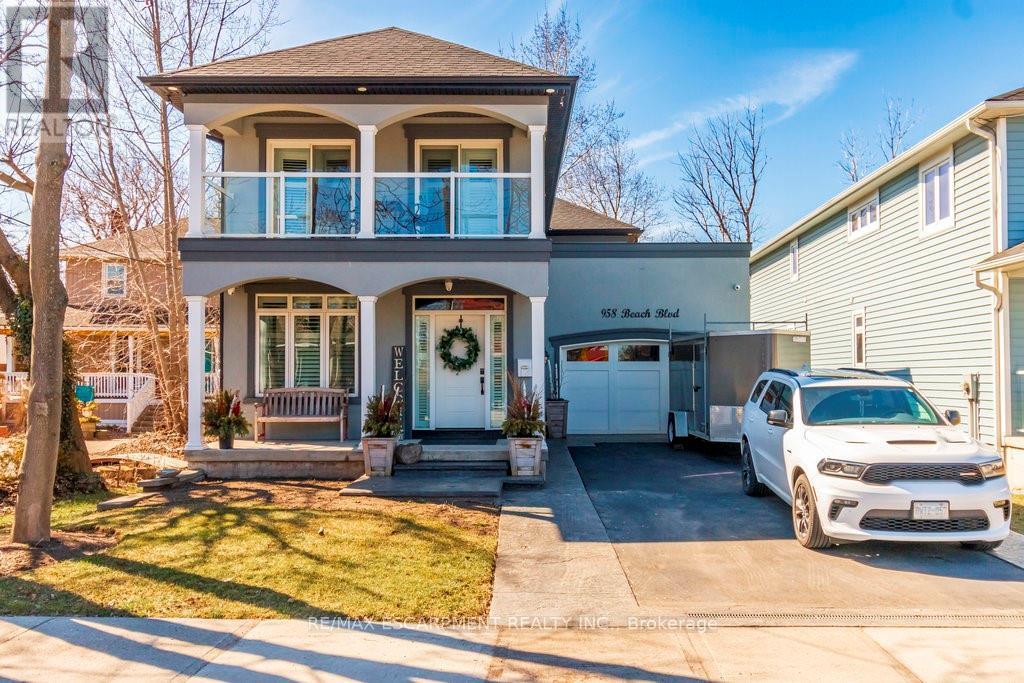958 Beach Blvd Hamilton, Ontario L8H 6Z4
$1,499,999
Welcome to 958 Beach Blvd, an elegant and spacious residence boasting a host of luxurious features. This property is a remarkable blend of style and comfort that spans over 2688 square feet. The home's exterior immediately impresses with its proximity to the stunning Lake Ontario. The interior is equally captivating with hardwood floors running throughout the house, adding warmth and sophistication to each room. Three spacious bedrooms offer ample space for relaxation and personalization. The master bedroom is particularly impressive with a lavish 5-piece ensuite bathroom that provides a spa-like retreat within your own home. The kitchen is both functional and fashionable with sleek white cabinetry complemented by granite countertops. It offers an ideal setting for preparing meals or entertaining guests. Additionally, convenience is assured with main floor laundry facilities. Potlights throughout the home lend a modern touch while providing abundant light in every corner of the house.**** EXTRAS **** For outdoor enjoyment, the property features a cabana complete with fireplace, TV hook up gas line for BBQ - A large patio on the second floor. The above-ground pool surrounded by a wooden deck. (id:46317)
Property Details
| MLS® Number | X8128426 |
| Property Type | Single Family |
| Community Name | Hamilton Beach |
| Amenities Near By | Beach |
| Parking Space Total | 4 |
Building
| Bathroom Total | 3 |
| Bedrooms Above Ground | 3 |
| Bedrooms Total | 3 |
| Basement Type | Crawl Space |
| Construction Style Attachment | Detached |
| Cooling Type | Central Air Conditioning |
| Exterior Finish | Stucco |
| Fireplace Present | Yes |
| Heating Fuel | Natural Gas |
| Heating Type | Forced Air |
| Stories Total | 2 |
| Type | House |
Parking
| Attached Garage |
Land
| Acreage | No |
| Land Amenities | Beach |
| Size Irregular | 42.92 X 173.13 Ft |
| Size Total Text | 42.92 X 173.13 Ft |
Rooms
| Level | Type | Length | Width | Dimensions |
|---|---|---|---|---|
| Second Level | Bedroom 2 | 4.27 m | 3.96 m | 4.27 m x 3.96 m |
| Second Level | Bedroom 3 | 4.27 m | 3.96 m | 4.27 m x 3.96 m |
| Second Level | Bedroom | 5.08 m | 3.66 m | 5.08 m x 3.66 m |
| Second Level | Loft | 2.69 m | 2.67 m | 2.69 m x 2.67 m |
| Main Level | Den | 3.61 m | 2.69 m | 3.61 m x 2.69 m |
| Main Level | Laundry Room | 2.95 m | 2.69 m | 2.95 m x 2.69 m |
| Main Level | Kitchen | 3.71 m | 3.35 m | 3.71 m x 3.35 m |
| Main Level | Dining Room | 4.32 m | 3.51 m | 4.32 m x 3.51 m |
| Main Level | Family Room | 8.03 m | 4.27 m | 8.03 m x 4.27 m |
https://www.realtor.ca/real-estate/26602568/958-beach-blvd-hamilton-hamilton-beach

2180 Itabashi Way #4b
Burlington, Ontario L7M 5A5
(905) 639-7676
(905) 681-9908
www.remaxescarpment.com/
Interested?
Contact us for more information









































