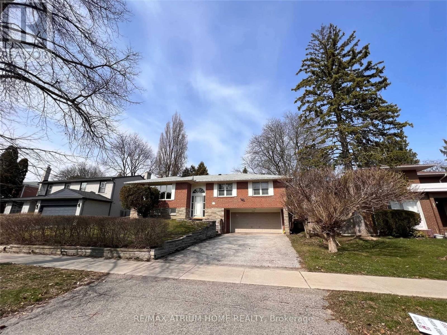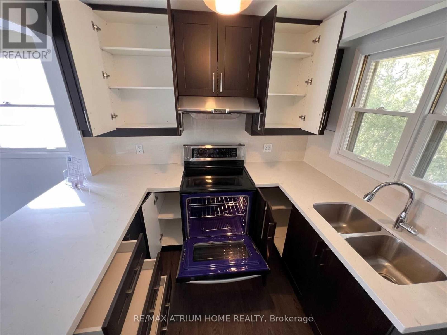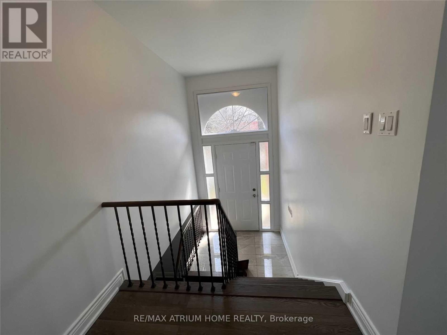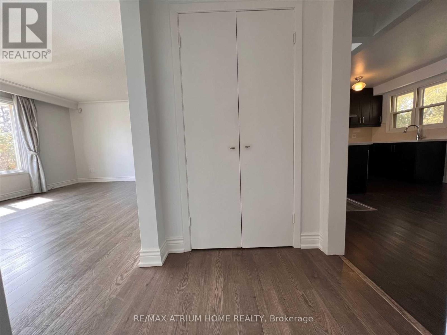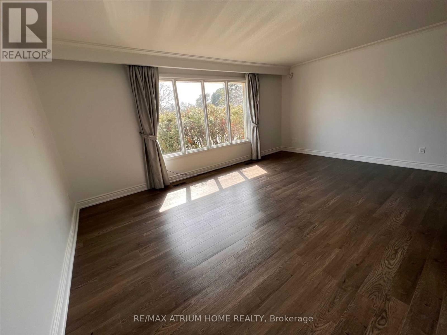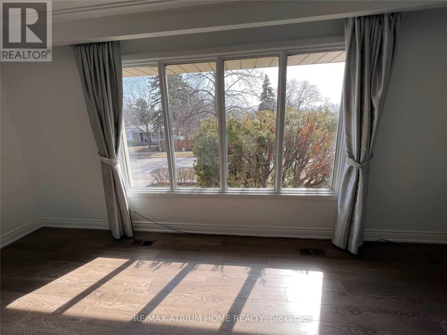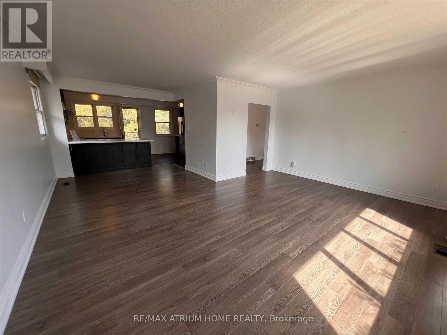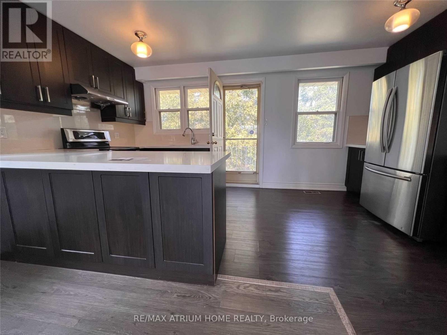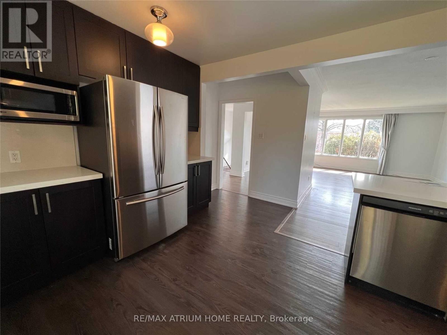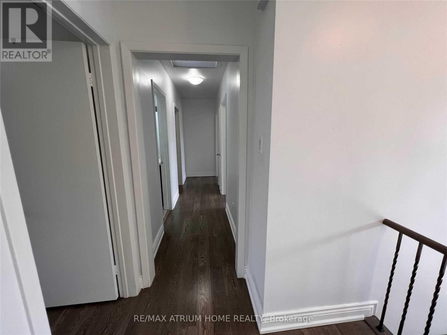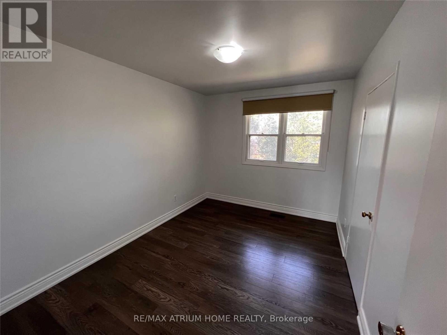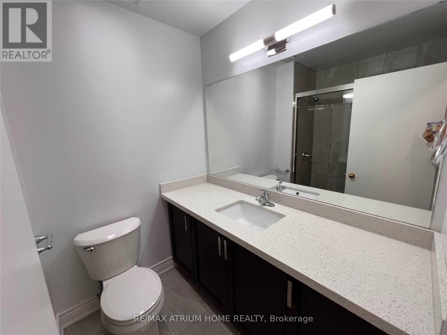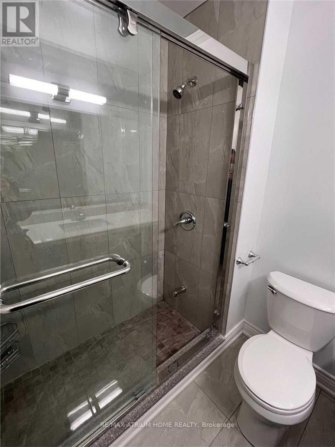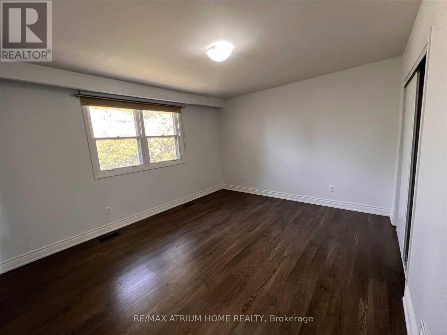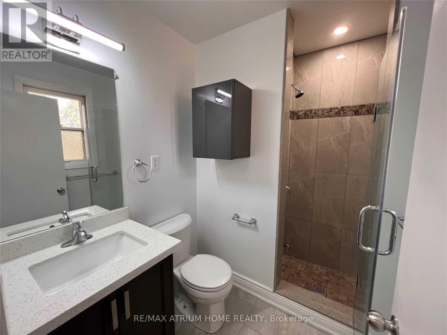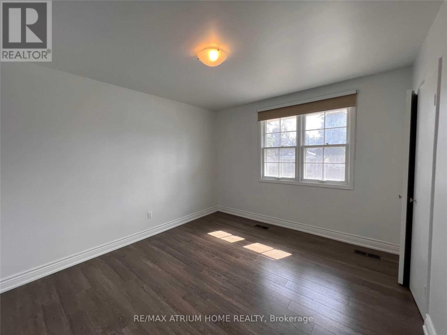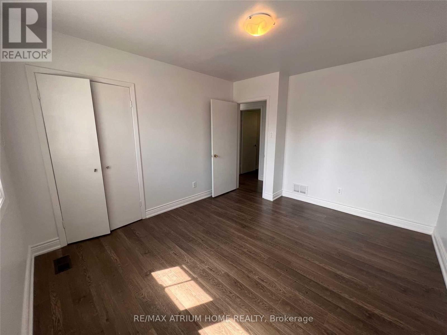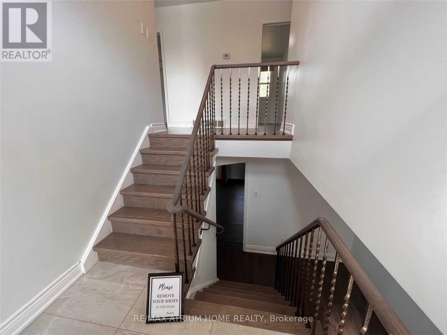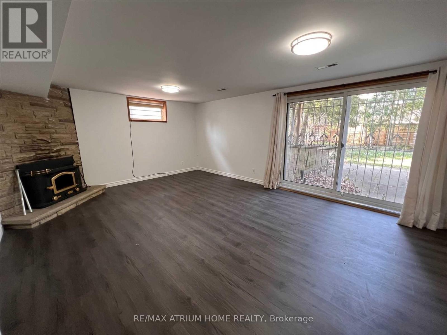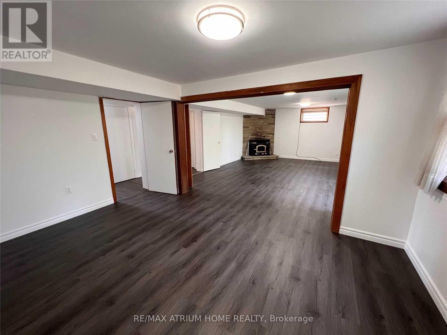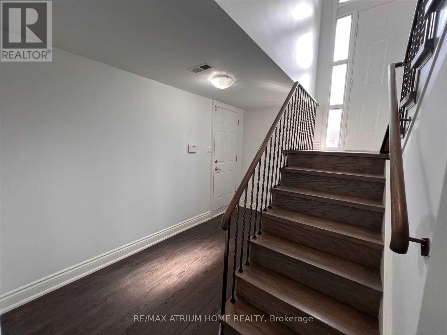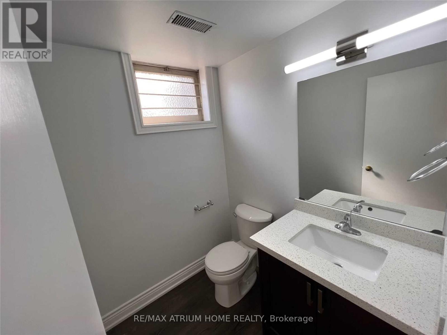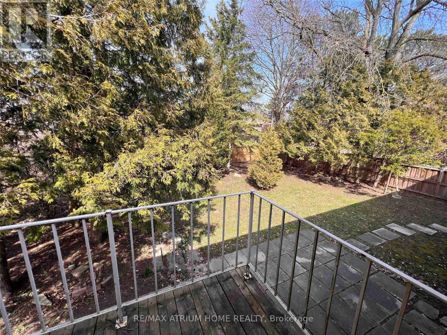145 Fenn Ave Toronto, Ontario M2P 1X8
$5,600 Monthly
An exclusive invitation awaits you to join the esteemed St. Andrew's community with this exquisite 4-bedroom raised-bungalow nestled on a prime 65' x 120' lot. The interior has been meticulously renovated, boasting an open-concept layout that seamlessly connects the spacious living, dining, and family rooms, each opening to a charming garden. The upper floor is bathed in natural light, featuring sun-filled bedrooms, while the lower floor offers a generously sized office space. Located mere steps away from St. Andrew's Park and renowned schools such as Owen P.S., St. Andrew's, and York Mills Collegiate, this residence also provides easy access to highways, shopping, and hospitals. Don't miss the opportunity to be part of this prestigious community!**** EXTRAS **** S/S appliances, stove oven, dishwasher, hood range, microwave, and fridge. A washer and dryer, along with a double garage that provides convenient backyard access. all utility costs on tenant and the rental fee for the hot water tank. (id:46317)
Property Details
| MLS® Number | C8128680 |
| Property Type | Single Family |
| Community Name | St. Andrew-Windfields |
| Amenities Near By | Park, Public Transit, Schools |
| Community Features | Community Centre |
| Parking Space Total | 4 |
Building
| Bathroom Total | 3 |
| Bedrooms Above Ground | 4 |
| Bedrooms Below Ground | 1 |
| Bedrooms Total | 5 |
| Architectural Style | Raised Bungalow |
| Basement Development | Finished |
| Basement Features | Walk Out |
| Basement Type | N/a (finished) |
| Construction Style Attachment | Detached |
| Cooling Type | Central Air Conditioning |
| Exterior Finish | Brick |
| Fireplace Present | Yes |
| Heating Fuel | Natural Gas |
| Heating Type | Forced Air |
| Stories Total | 1 |
| Type | House |
Parking
| Garage |
Land
| Acreage | No |
| Land Amenities | Park, Public Transit, Schools |
Rooms
| Level | Type | Length | Width | Dimensions |
|---|---|---|---|---|
| Lower Level | Den | 19 m | 14.99 m | 19 m x 14.99 m |
| Lower Level | Recreational, Games Room | 19 m | 14.99 m | 19 m x 14.99 m |
| Upper Level | Living Room | 3.96 m | 5.49 m | 3.96 m x 5.49 m |
| Upper Level | Dining Room | 2.59 m | 3.18 m | 2.59 m x 3.18 m |
| Upper Level | Kitchen | 3.66 m | 5.18 m | 3.66 m x 5.18 m |
| Upper Level | Primary Bedroom | 3.66 m | 4.22 m | 3.66 m x 4.22 m |
| Upper Level | Bedroom 2 | 12.8 m | 10.83 m | 12.8 m x 10.83 m |
| Upper Level | Bedroom 3 | 11.42 m | 9.51 m | 11.42 m x 9.51 m |
| Upper Level | Bedroom 4 | 12.01 m | 9.25 m | 12.01 m x 9.25 m |
Utilities
| Sewer | Available |
| Natural Gas | Available |
| Electricity | Available |
| Cable | Available |
https://www.realtor.ca/real-estate/26602829/145-fenn-ave-toronto-st-andrew-windfields

Broker
(647) 922-0020
(647) 922-0020
7100 Warden Ave #1a
Markham, Ontario L3R 8B5
(905) 513-0808
(905) 513-0608
www.atriumhomerealty.com/
Salesperson
(647) 232-5758
(647) 232-5758
7100 Warden Ave #1a
Markham, Ontario L3R 8B5
(905) 513-0808
(905) 513-0608
www.atriumhomerealty.com/
Interested?
Contact us for more information

