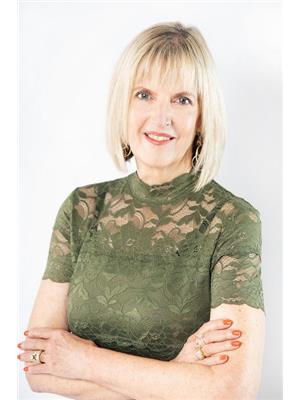126 Carisbrooke Circ Aurora, Ontario L4G 0K4
$4,388,000
Lux custom home in upscale Belfontain community backs onto ravine w/ a spectacular rolling hills view on a prime 0.47 acre lot. Exceptional open concept layout w/ sunlit GR, cath ceiling, stone fp, b-in shelving o-looking gourmet kitchen & delightful sunroom. Formal DR, office w/ custom built-ins & huge mudroom. Primary BR retreat w/ impressive unobstructed rolling hills view, sep sitting area & luxurious ensuite. 4 additional generous sized Br's w/ ensuites. Theatre/games rm w/ bar, fp, 6th BR, bath, gym & storage in lower. Summer paradise fully landscaped yard has in-ground pool, adjoining hot tub, gazebo w/ fireplace & wet bar, outdoor bath/shower, pool change room + huge grassed area for additional enjoyment. Multiple upgrades & features throughout.**** EXTRAS **** Coffered ceilings in dr/main hall, wall panelling t-out, glass doors on office, sunrm, mudrm, radiant heating prim ensuite, phantom screens on doors to backyard, outdoor bath, shower & change rm, gazebo w/ gas fiplc & wet bar, sprinkler sys (id:46317)
Property Details
| MLS® Number | N8123694 |
| Property Type | Single Family |
| Community Name | Bayview Southeast |
| Features | Level Lot, Wooded Area |
| Parking Space Total | 7 |
| Pool Type | Inground Pool |
Building
| Bathroom Total | 6 |
| Bedrooms Above Ground | 5 |
| Bedrooms Below Ground | 1 |
| Bedrooms Total | 6 |
| Basement Development | Finished |
| Basement Type | N/a (finished) |
| Construction Style Attachment | Detached |
| Cooling Type | Central Air Conditioning |
| Exterior Finish | Brick, Stone |
| Fireplace Present | Yes |
| Heating Fuel | Natural Gas |
| Heating Type | Forced Air |
| Stories Total | 2 |
| Type | House |
Parking
| Attached Garage |
Land
| Acreage | No |
| Size Irregular | 58.86 X 192.88 Ft ; 0.47 Acres |
| Size Total Text | 58.86 X 192.88 Ft ; 0.47 Acres |
Rooms
| Level | Type | Length | Width | Dimensions |
|---|---|---|---|---|
| Second Level | Primary Bedroom | 5.91 m | 8.8 m | 5.91 m x 8.8 m |
| Second Level | Bedroom 2 | 4.93 m | 5.09 m | 4.93 m x 5.09 m |
| Second Level | Bedroom 3 | 3.96 m | 4.54 m | 3.96 m x 4.54 m |
| Second Level | Bedroom 4 | 3.38 m | 4.08 m | 3.38 m x 4.08 m |
| Second Level | Bedroom 5 | 4.26 m | 5.63 m | 4.26 m x 5.63 m |
| Lower Level | Games Room | 4.41 m | 10.51 m | 4.41 m x 10.51 m |
| Lower Level | Media | 4.41 m | 5.09 m | 4.41 m x 5.09 m |
| Main Level | Great Room | 5.21 m | 6.24 m | 5.21 m x 6.24 m |
| Main Level | Kitchen | 5.91 m | 7.07 m | 5.91 m x 7.07 m |
| Main Level | Dining Room | 3.99 m | 5.79 m | 3.99 m x 5.79 m |
| Main Level | Sunroom | 4.84 m | 6.7 m | 4.84 m x 6.7 m |
| Main Level | Office | 3.38 m | 4.2 m | 3.38 m x 4.2 m |
https://www.realtor.ca/real-estate/26603174/126-carisbrooke-circ-aurora-bayview-southeast

Salesperson
(905) 713-7119
(905) 713-7119

17035 Yonge St. Suite 100
Newmarket, Ontario L3Y 5Y1
(905) 895-1822
(905) 895-1990
www.homesbyheritage.ca
Interested?
Contact us for more information










































