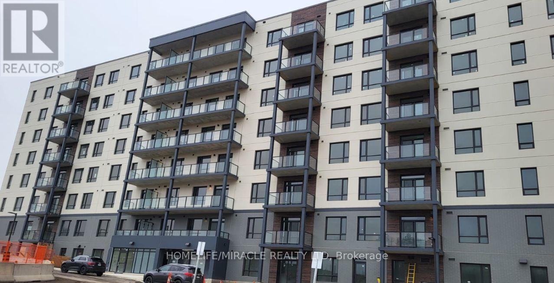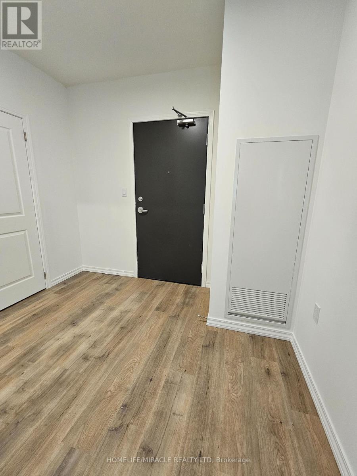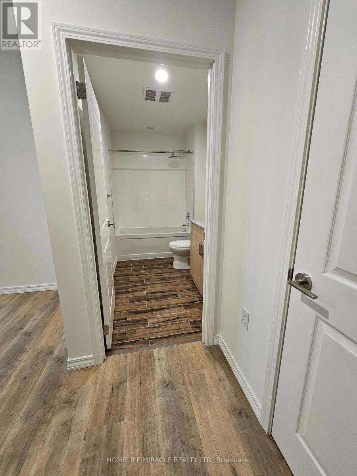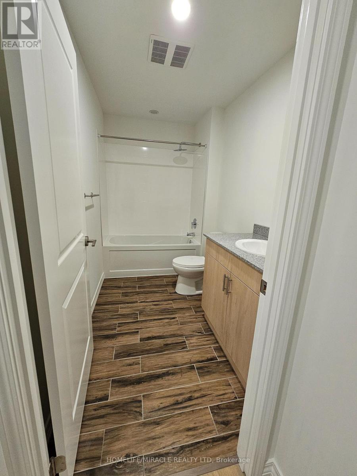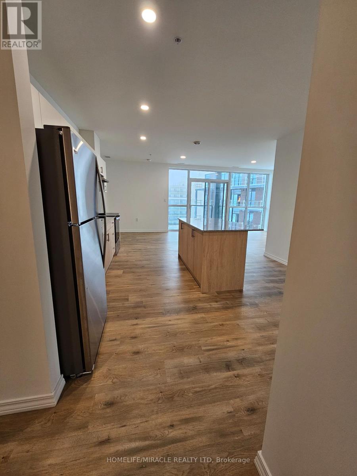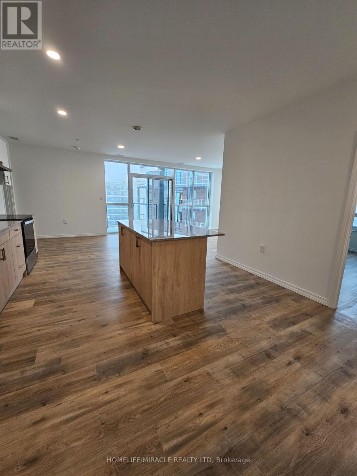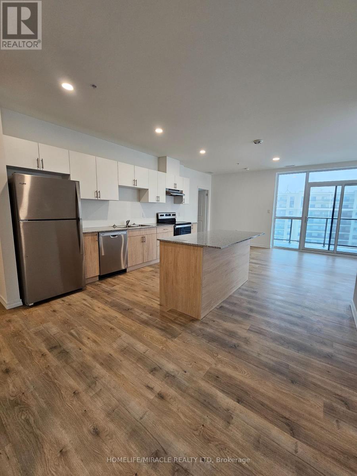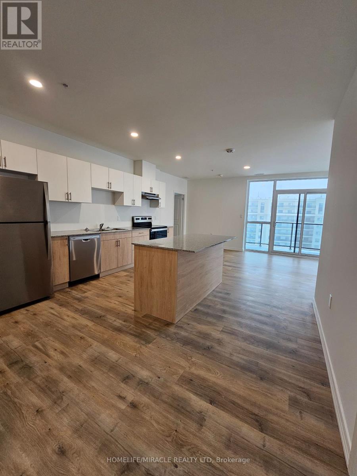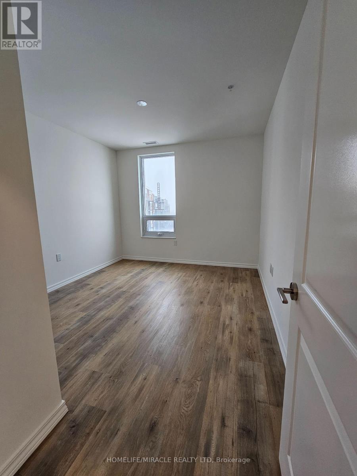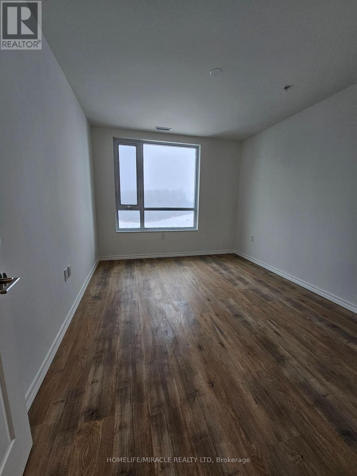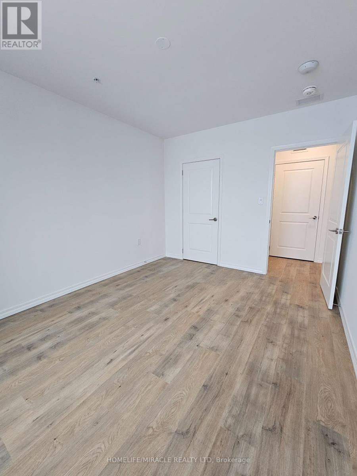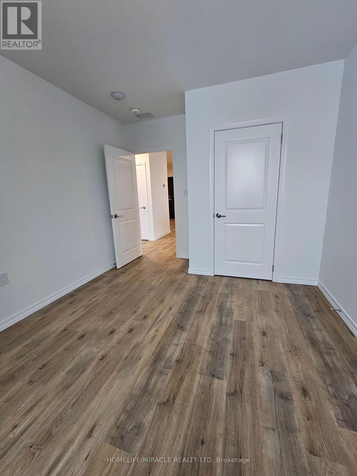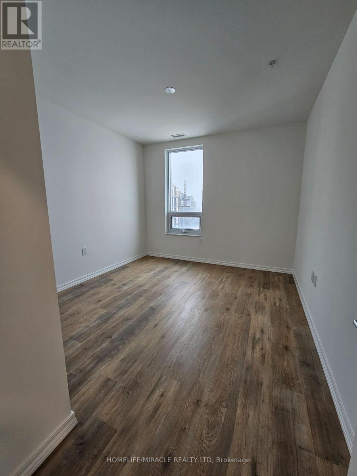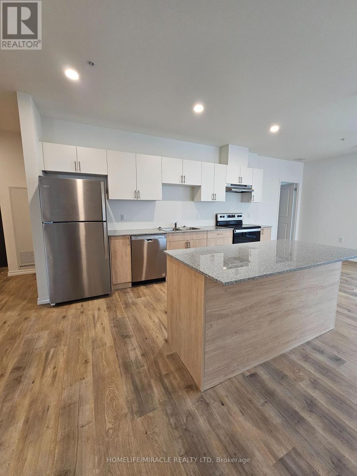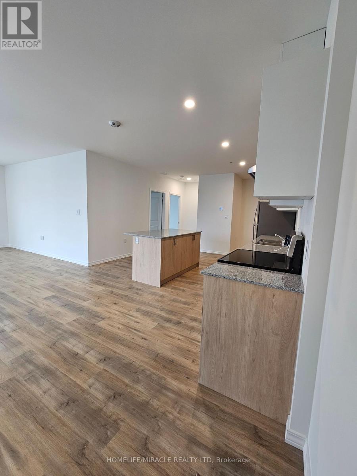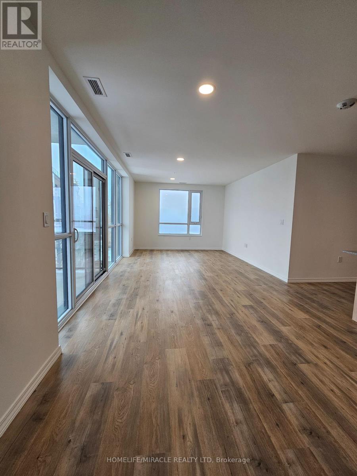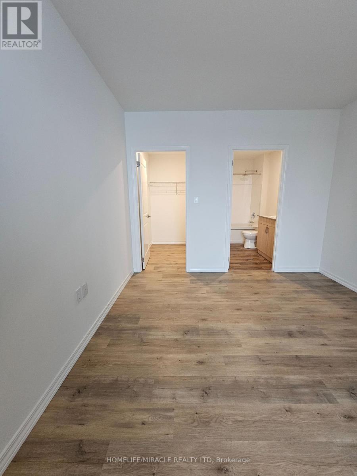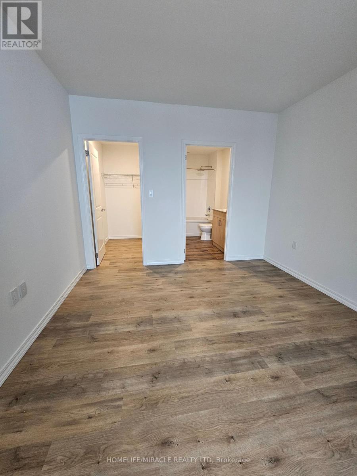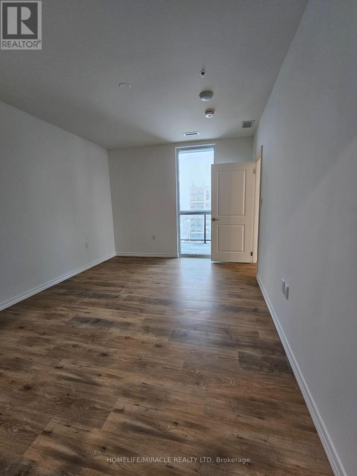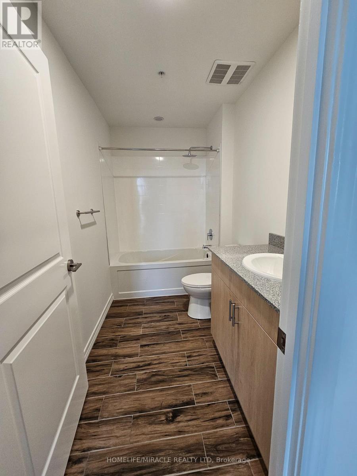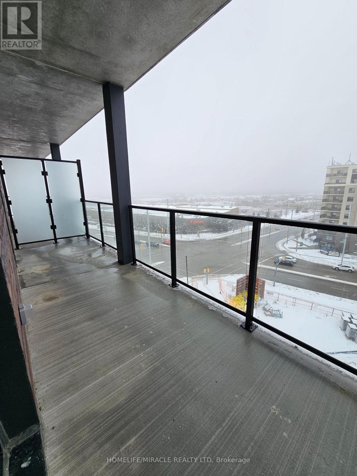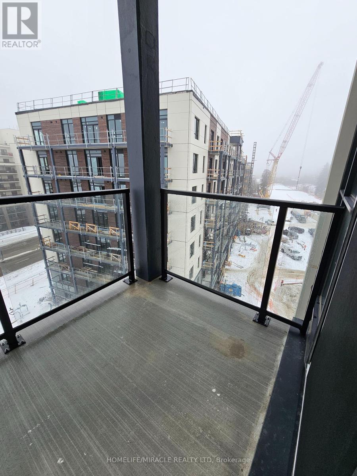#705a -1098 Paisley Rd Guelph, Ontario N1K 0E3
$3,500 Monthly
Higher Level Brand new 3 Bedroom 2 full Bath, Higher Level Brand new 3 Bedroom 2 full Bath, Large Open Kitchen Ensuite laundry with a stackable washer and dryer. The primary bedroom with W/C and 3 Pc Ensuite Well size other 2 Bedrooms Wide open Balcony with road side exposure . Located 10 minute driving distance from downtown Guelph. Short distance from Conestoga College and the University. Public transit is easily accessible right at the doorstep, major retail outlets, Guelph central station, The hospital, Highway 6 & Highway 401. Minutes away to Convenience store, LCBO, Tim Hortons, Costco**** EXTRAS **** 1395sq. ft. Plus 158 sq.ft. of balcony space - total 1553 sq. ft. Amenities including a gym, party room, outdoor amenity area with seasonal outdoor pool, (id:46317)
Property Details
| MLS® Number | X8129152 |
| Property Type | Single Family |
| Community Name | Parkwood Gardens |
| Features | Balcony |
| Parking Space Total | 1 |
Building
| Bathroom Total | 2 |
| Bedrooms Above Ground | 3 |
| Bedrooms Total | 3 |
| Amenities | Storage - Locker |
| Cooling Type | Central Air Conditioning |
| Heating Fuel | Natural Gas |
| Heating Type | Forced Air |
| Type | Apartment |
Land
| Acreage | No |
Rooms
| Level | Type | Length | Width | Dimensions |
|---|---|---|---|---|
| Flat | Living Room | 4.13 m | 3.55 m | 4.13 m x 3.55 m |
| Flat | Kitchen | 5.81 m | 4.29 m | 5.81 m x 4.29 m |
| Flat | Dining Room | 4.29 m | 2.32 m | 4.29 m x 2.32 m |
| Flat | Primary Bedroom | 4.15 m | 3.35 m | 4.15 m x 3.35 m |
| Flat | Bedroom 2 | 3.35 m | 3.2 m | 3.35 m x 3.2 m |
| Flat | Bedroom 3 | 4.03 m | 3.2 m | 4.03 m x 3.2 m |
https://www.realtor.ca/real-estate/26603520/705a-1098-paisley-rd-guelph-parkwood-gardens
Salesperson
(905) 624-5678

1339 Matheson Blvd E.
Mississauga, Ontario L4W 1R1
(905) 624-5678
(905) 624-5677
Interested?
Contact us for more information

