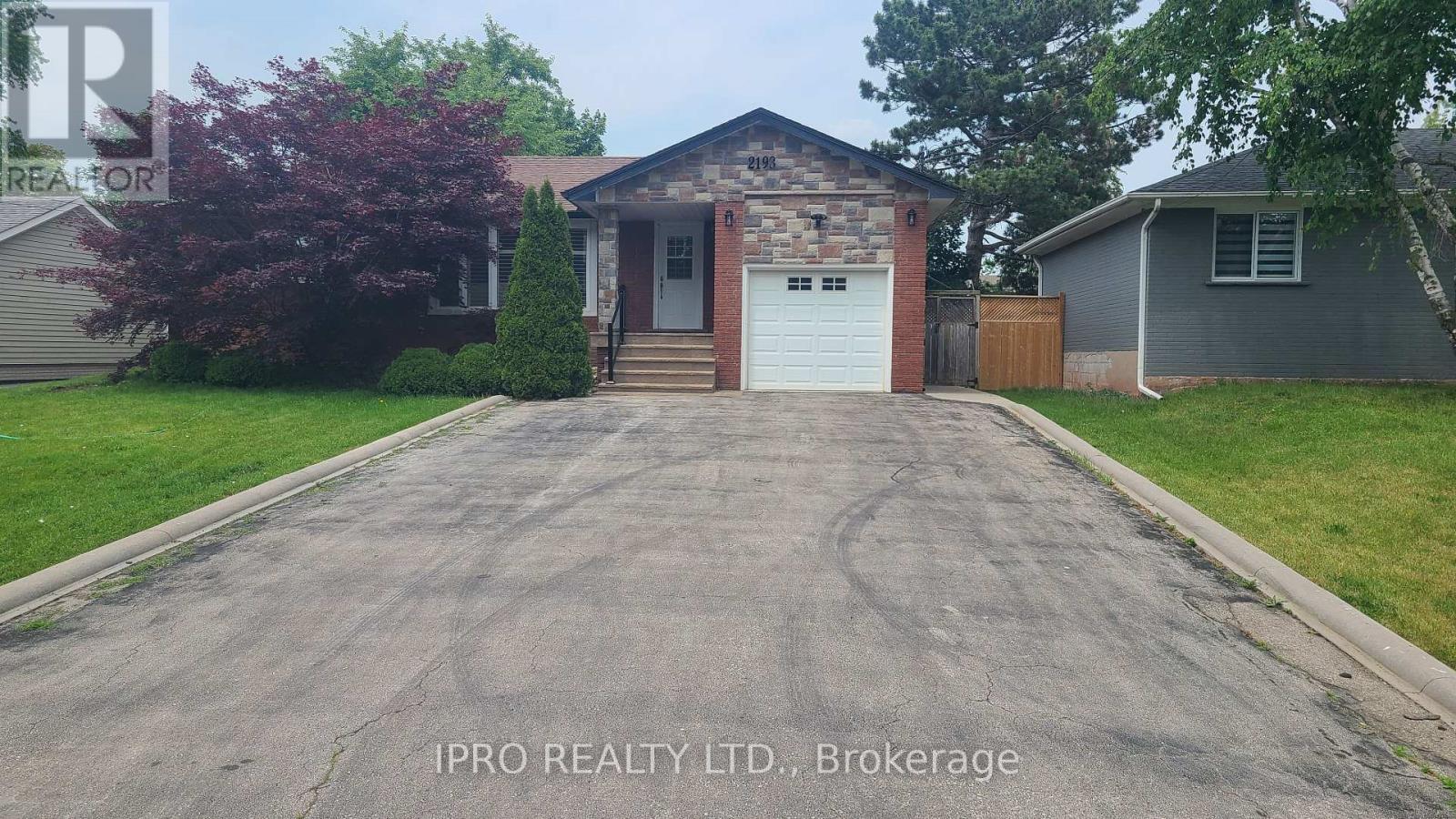2193 Sloane Dr Oakville, Ontario L6L 2N1
$4,600 Monthly
FULLY FURNISHED beautiful Detached 3 Bedroom Raised Bungalow with full BASEMENT, Located In The Desirable Neighborhood Of Bronte West, BIG lot, GARAGE access from home, NO House in the front, NO Sidewalk, Within Walking Distance To Lake Ontario, Harbor, Shops, PRESTIGE Schools, Park & Municipal In Ground Pool! Mins to GO Station and QEW. Home Features A Great Layout. Plus a Electric Fireplace in Living Room! Huge Deck for Summer Entertainment. Tool shed for storing all equipments, Hardwood Floors Throughout! Large Windows with new Zebra blinds, LED Lights throughout, Surveillance Camera, 6 Cars Driveway. The Lower Level has New Vinyl Floors, With Family Room/ big hall, 3 Pc Bathroom, Laundry & Storage. Pack your clothes and move in!**** EXTRAS **** It is FURNISHED with Living Room sets with recently new Ashley White Recliner, Victorian white sofa set, QLED 65""TV,Entryway Hall Tree, 2 Bedroom sets, One Office room set, Dinning Room set, kitchen appliances, lawn equipment, other tools (id:46317)
Property Details
| MLS® Number | W8129540 |
| Property Type | Single Family |
| Community Name | Bronte West |
| Parking Space Total | 7 |
Building
| Bathroom Total | 2 |
| Bedrooms Above Ground | 3 |
| Bedrooms Below Ground | 1 |
| Bedrooms Total | 4 |
| Architectural Style | Bungalow |
| Basement Development | Finished |
| Basement Type | N/a (finished) |
| Construction Style Attachment | Detached |
| Cooling Type | Central Air Conditioning |
| Exterior Finish | Brick, Stone |
| Fireplace Present | Yes |
| Heating Fuel | Natural Gas |
| Heating Type | Forced Air |
| Stories Total | 1 |
| Type | House |
Parking
| Attached Garage |
Land
| Acreage | No |
| Size Irregular | 60 X 125 Ft |
| Size Total Text | 60 X 125 Ft |
Rooms
| Level | Type | Length | Width | Dimensions |
|---|---|---|---|---|
| Basement | Family Room | 7.62 m | 3.81 m | 7.62 m x 3.81 m |
| Basement | Laundry Room | Measurements not available | ||
| Main Level | Bedroom | 3.81 m | 3.02 m | 3.81 m x 3.02 m |
| Main Level | Bedroom | 3.05 m | 2.44 m | 3.05 m x 2.44 m |
| Main Level | Bedroom 3 | 3.15 m | 2.44 m | 3.15 m x 2.44 m |
| Main Level | Kitchen | 3.05 m | 2.99 m | 3.05 m x 2.99 m |
| Main Level | Dining Room | 3.05 m | 2.44 m | 3.05 m x 2.44 m |
| Main Level | Living Room | 5.03 m | 3.05 m | 5.03 m x 3.05 m |
https://www.realtor.ca/real-estate/26603780/2193-sloane-dr-oakville-bronte-west

30 Eglinton Ave W. #c12
Mississauga, Ontario L5R 3E7
(905) 507-4776
(905) 507-4779
www.ipro-realty.ca/
Interested?
Contact us for more information










































