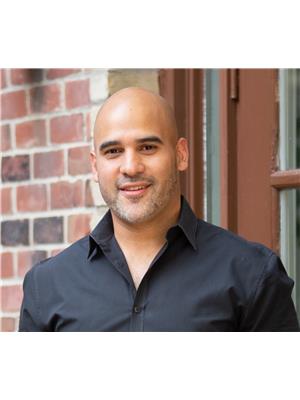7 Senator Ave Hamilton, Ontario L8L 1Z3
$628,000
Welcome to this transformed family home! This 5 bed, 1 bath, 1715 sq/ft detached residence offers a blend of modern updates and classic charm. The main floor has undergone a major transformation, featuring a brand-new kitchen with a stylish wooden island. All-new appliances and contemporary lighting create a culinary haven that's open for entertaining. Step through the original wood doorframes, meticulously restored to their former glory. Enjoy the family room which is conveniently across the separate dining room The second floor features a thoughtful addition of a laundry room which brings added convenience, complete with a sliding barn door for a touch of rustic elegance. The expanded bathroom is a spa-like retreat, boasting a new sink, bathtub, shower, toilet, and USB-enabled fan. This floor also features 3 spacious bedrooms and all-new engineered hardwood flooring. The third story includes Primary Room with additional bedroom which have ductless split heating and cooling added. (id:46317)
Property Details
| MLS® Number | X8107426 |
| Property Type | Single Family |
| Community Name | Stipley |
| Amenities Near By | Hospital, Place Of Worship, Schools |
| Community Features | Community Centre |
Building
| Bathroom Total | 1 |
| Bedrooms Above Ground | 5 |
| Bedrooms Total | 5 |
| Basement Development | Unfinished |
| Basement Features | Separate Entrance |
| Basement Type | N/a (unfinished) |
| Construction Style Attachment | Detached |
| Cooling Type | Central Air Conditioning |
| Exterior Finish | Aluminum Siding, Brick |
| Heating Fuel | Natural Gas |
| Heating Type | Forced Air |
| Stories Total | 3 |
| Type | House |
Land
| Acreage | No |
| Land Amenities | Hospital, Place Of Worship, Schools |
| Size Irregular | 25 X 80 Ft |
| Size Total Text | 25 X 80 Ft |
Rooms
| Level | Type | Length | Width | Dimensions |
|---|---|---|---|---|
| Second Level | Laundry Room | 1.72 m | 1.85 m | 1.72 m x 1.85 m |
| Second Level | Bathroom | 2.99 m | 2.76 m | 2.99 m x 2.76 m |
| Second Level | Bedroom | 4.07 m | 2.77 m | 4.07 m x 2.77 m |
| Second Level | Bedroom 2 | 2.71 m | 2.42 m | 2.71 m x 2.42 m |
| Second Level | Bedroom 3 | 2.75 m | 3.13 m | 2.75 m x 3.13 m |
| Third Level | Bedroom 4 | 3.39 m | 3.11 m | 3.39 m x 3.11 m |
| Third Level | Primary Bedroom | 4.26 m | 3.11 m | 4.26 m x 3.11 m |
| Main Level | Living Room | 4.25 m | 2.92 m | 4.25 m x 2.92 m |
| Main Level | Dining Room | 4.17 m | 3.11 m | 4.17 m x 3.11 m |
| Main Level | Kitchen | 3.87 m | 2.38 m | 3.87 m x 2.38 m |
https://www.realtor.ca/real-estate/26572583/7-senator-ave-hamilton-stipley

Salesperson
(905) 592-1000
4170 Fairview St Unit 2a
Burlington, Ontario L7L 0G7
(905) 592-1000
(905) 357-1705
Interested?
Contact us for more information










































