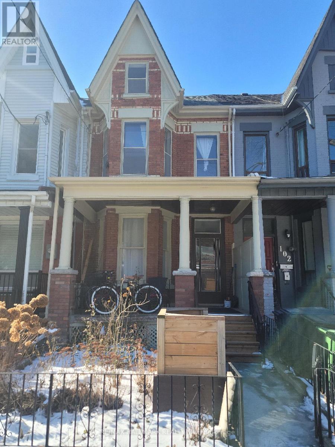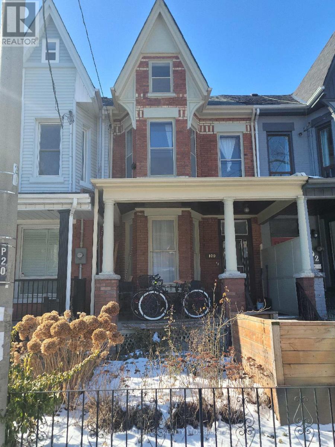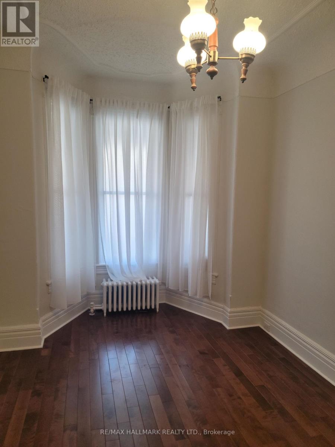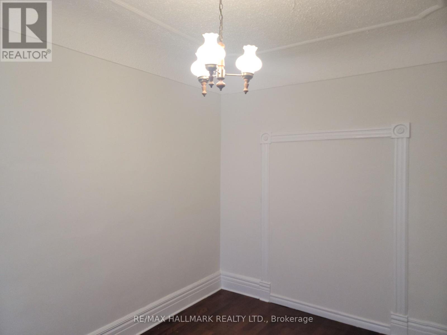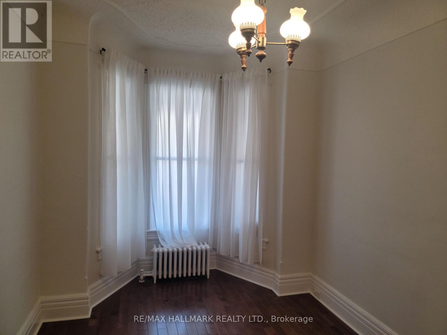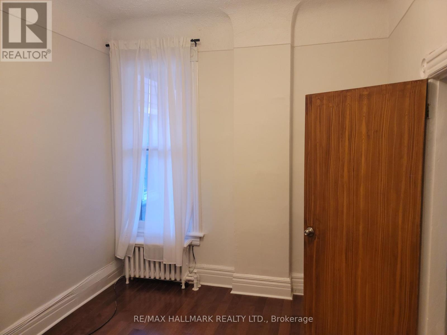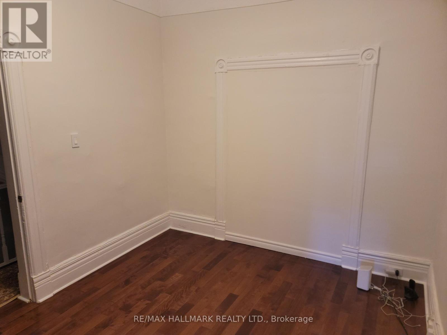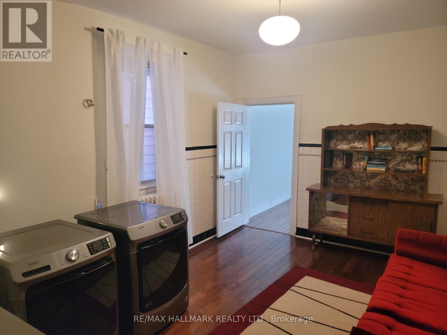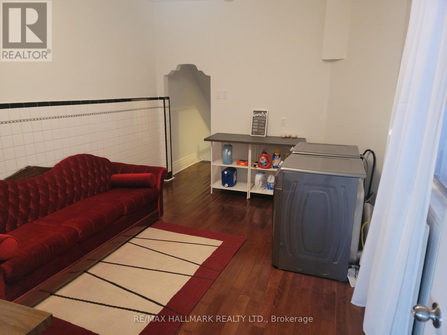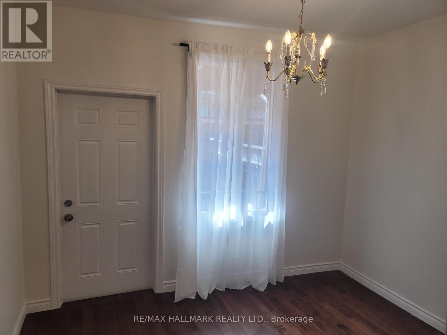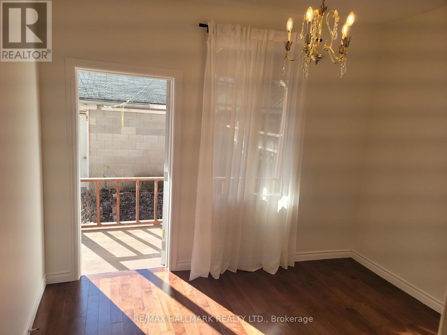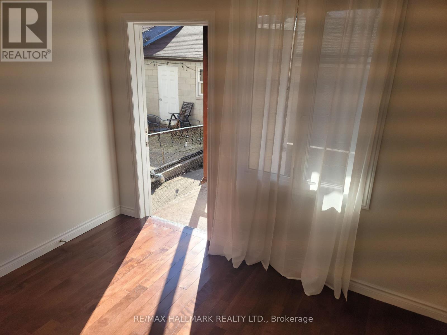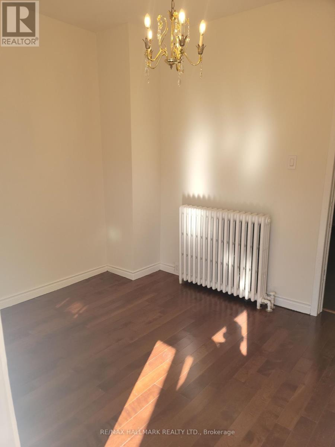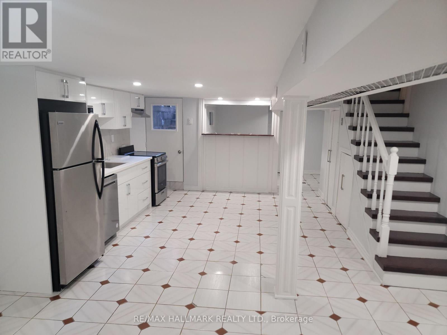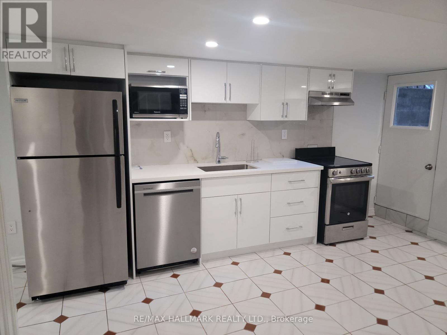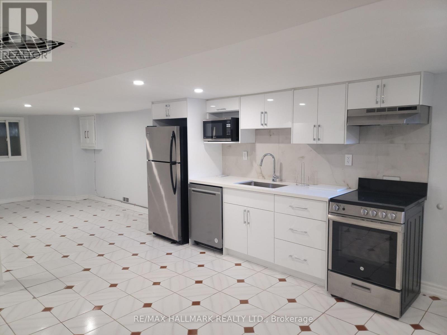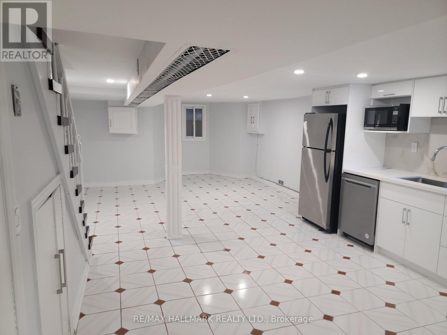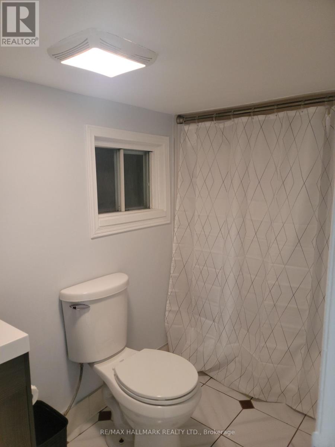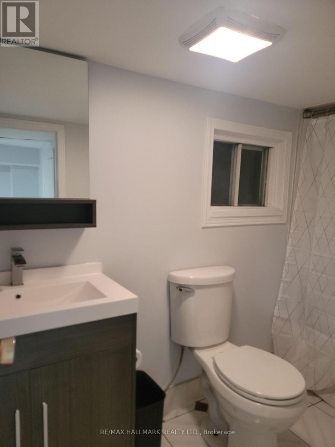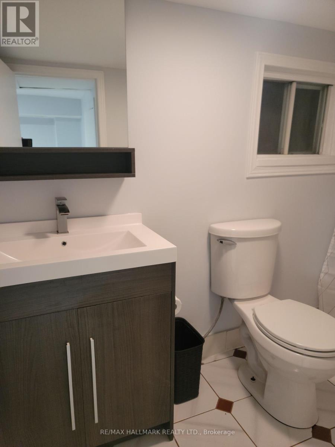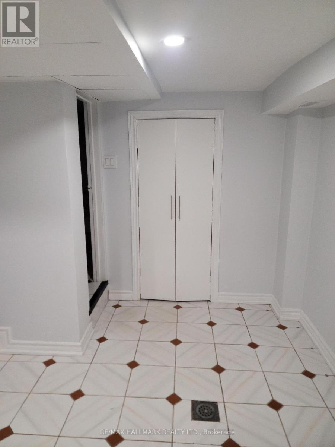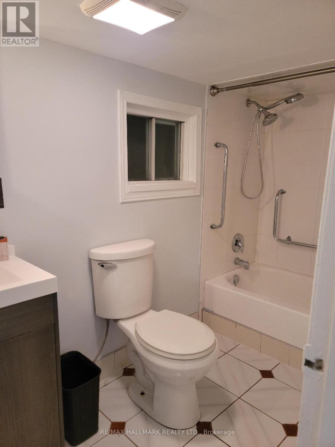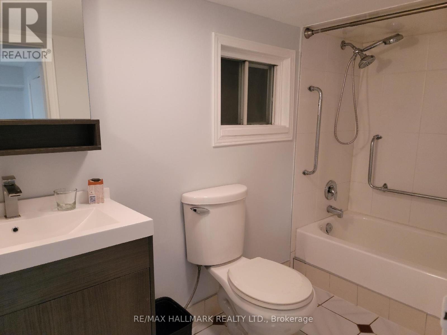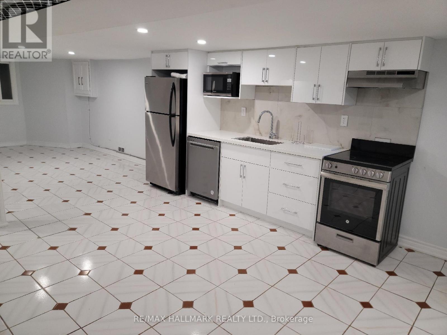#main Fl -100 Montrose Ave Toronto, Ontario M6J 2T7
$3,995 Monthly
Located In The Heart Of Trinity-Bellwoods With 3 Large Bedrooms, 1 Bathroom Main Floor/Basement Unit With 10"" High Ceilings On The Main Floor & 6'7"" Basement With Walk Out. Laundry/Common Area On The Main Floor Shared With Upper Unit. 3rd Bedroom Has W/O To Backyard. One Garage Parking Spot. 93 Walk Score, 88 Transit Score & 91 Bike Score. HYDRO, WATER, HEAT and WiFi Included. Minutes To Trinity-Bellwoods Park, Little Italy, Steps From College Street With Lots Of Restaurants & Cafes, Public Transit To Different Parts Of The City, Ossington/Dundas, Queen West Shopping & Restaurants. Check Out Floor Plans. (id:46317)
Property Details
| MLS® Number | C8077442 |
| Property Type | Single Family |
| Community Name | Trinity-Bellwoods |
| Features | Lane |
| Parking Space Total | 1 |
Building
| Bathroom Total | 1 |
| Bedrooms Above Ground | 3 |
| Bedrooms Total | 3 |
| Basement Development | Finished |
| Basement Features | Walk Out |
| Basement Type | Full (finished) |
| Construction Style Attachment | Attached |
| Exterior Finish | Brick |
| Heating Fuel | Natural Gas |
| Heating Type | Hot Water Radiator Heat |
| Stories Total | 3 |
| Type | Row / Townhouse |
Parking
| Detached Garage |
Land
| Acreage | No |
| Size Irregular | 16.25 X 113 Ft |
| Size Total Text | 16.25 X 113 Ft |
Rooms
| Level | Type | Length | Width | Dimensions |
|---|---|---|---|---|
| Basement | Living Room | 4.78 m | 4.57 m | 4.78 m x 4.57 m |
| Basement | Dining Room | 4.32 m | 3.84 m | 4.32 m x 3.84 m |
| Basement | Kitchen | 4.32 m | 3.84 m | 4.32 m x 3.84 m |
| Ground Level | Foyer | 2.97 m | 1.52 m | 2.97 m x 1.52 m |
| Ground Level | Primary Bedroom | 5.18 m | 3.05 m | 5.18 m x 3.05 m |
| Ground Level | Bedroom 2 | 4.04 m | 3.05 m | 4.04 m x 3.05 m |
| Ground Level | Laundry Room | 4.78 m | 3.51 m | 4.78 m x 3.51 m |
| Ground Level | Bedroom 3 | 2.82 m | 3.43 m | 2.82 m x 3.43 m |
https://www.realtor.ca/real-estate/26528693/main-fl-100-montrose-ave-toronto-trinity-bellwoods

630 Danforth Ave
Toronto, Ontario M4K 1R3
(416) 462-1888
(416) 462-3135
Interested?
Contact us for more information

