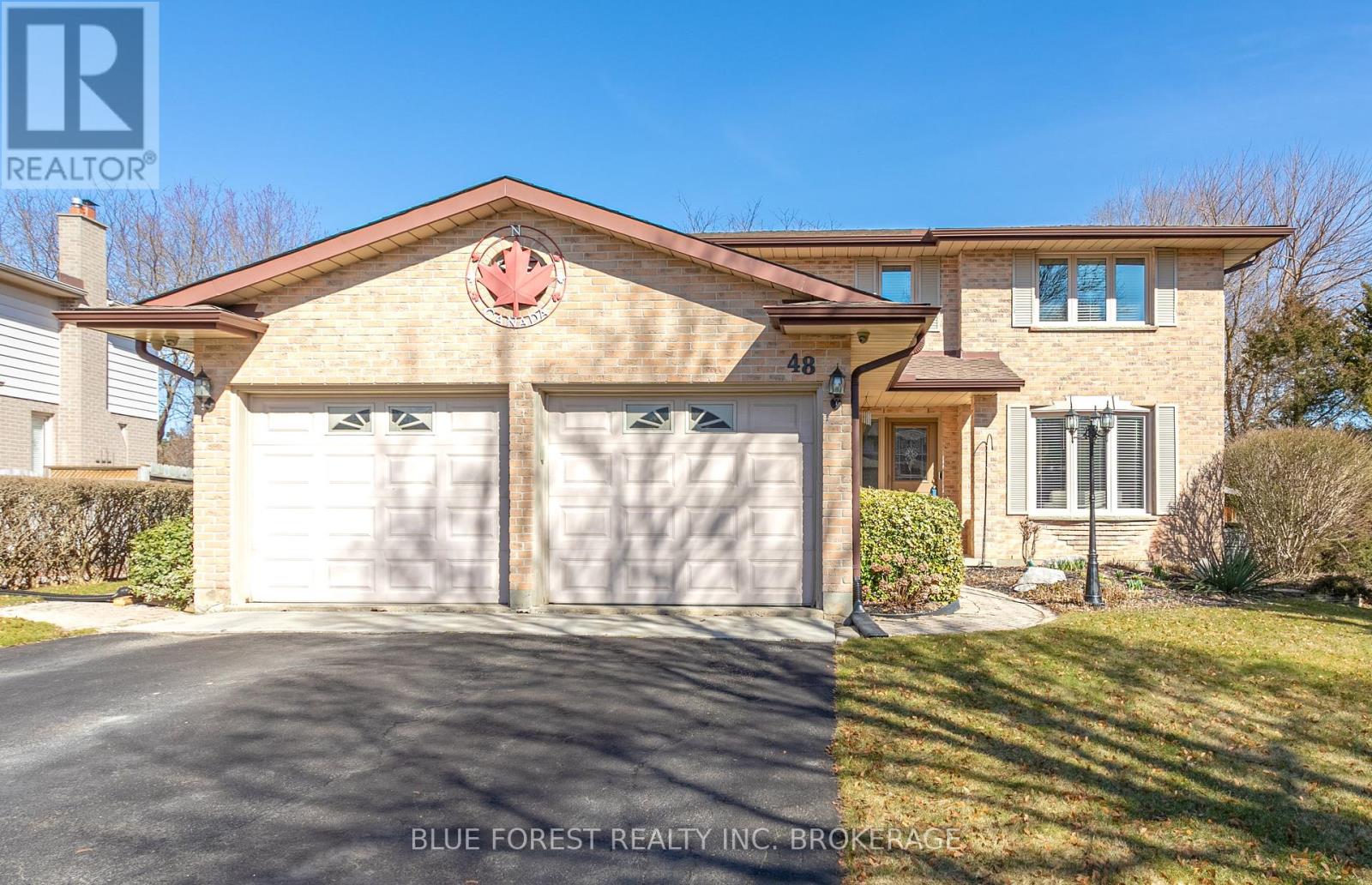48 Walmer Gdns London, Ontario N6G 4H6
$889,999
This stunning home boasts superior quality and is nestled in one of London's most sought after neighborhoods. Upon entry, you're greeted by a spacious foyer leading into a generous layout featuring 4 bedrooms and 2.5 baths, complemented by a two-car garage. The kitchen, adorned with quartz countertops and a large porcelain sink installed in 2023. From the kitchen, step out onto the deck and into the backyard oasis, complete with an irrigation system, perfect for leisure activities, outdoor dining, or gardening endeavors. Convenience is key on the main floor, with a powder room and main floor laundry. Adjacent to the kitchen, a family room awaits, featuring the warmth of a gas fireplace. Ascending to the second floor, discover 4 bedrooms and 2 full bathrooms. The sizable primary bedroom boasts an ensuite recently updated for added luxury and comfort. For additional living space the partially finished lower level offers options for a home office, gym, games room, or entertainment area. ** This is a linked property.** **** EXTRAS **** Conveniently located near shopping, dining, entertainment, parks, and schools, this home offers both luxury and practicality. Roof(2022),Windows(2014),Furnace/AC(2012) (id:46317)
Property Details
| MLS® Number | X8129862 |
| Property Type | Single Family |
| Community Name | North K |
| Amenities Near By | Hospital, Park, Place Of Worship, Schools |
| Community Features | School Bus |
| Parking Space Total | 6 |
Building
| Bathroom Total | 3 |
| Bedrooms Above Ground | 4 |
| Bedrooms Total | 4 |
| Basement Development | Partially Finished |
| Basement Type | Full (partially Finished) |
| Construction Style Attachment | Detached |
| Cooling Type | Central Air Conditioning |
| Exterior Finish | Brick |
| Fireplace Present | Yes |
| Heating Fuel | Natural Gas |
| Heating Type | Forced Air |
| Stories Total | 2 |
| Type | House |
Parking
| Attached Garage |
Land
| Acreage | No |
| Land Amenities | Hospital, Park, Place Of Worship, Schools |
| Size Irregular | 60.16 X 115.32 Ft |
| Size Total Text | 60.16 X 115.32 Ft |
Rooms
| Level | Type | Length | Width | Dimensions |
|---|---|---|---|---|
| Second Level | Bedroom | 3.73 m | 3.17 m | 3.73 m x 3.17 m |
| Second Level | Bedroom 2 | 3.25 m | 3.2 m | 3.25 m x 3.2 m |
| Second Level | Bedroom 3 | 3.07 m | 3.99 m | 3.07 m x 3.99 m |
| Second Level | Bathroom | 3.25 m | 1.5 m | 3.25 m x 1.5 m |
| Second Level | Primary Bedroom | 3.76 m | 5.77 m | 3.76 m x 5.77 m |
| Second Level | Bathroom | 2.24 m | 2.34 m | 2.24 m x 2.34 m |
| Main Level | Dining Room | 3.66 m | 3.4 m | 3.66 m x 3.4 m |
| Main Level | Living Room | 3.66 m | 4.55 m | 3.66 m x 4.55 m |
| Main Level | Kitchen | 3.45 m | 3.63 m | 3.45 m x 3.63 m |
| Main Level | Eating Area | 3.45 m | 2.69 m | 3.45 m x 2.69 m |
| Main Level | Family Room | 3.43 m | 5.16 m | 3.43 m x 5.16 m |
| Main Level | Bathroom | 1.47 m | 1.45 m | 1.47 m x 1.45 m |
Utilities
| Sewer | Installed |
| Natural Gas | Installed |
| Electricity | Installed |
| Cable | Installed |
https://www.realtor.ca/real-estate/26604215/48-walmer-gdns-london-north-k

Salesperson
(519) 282-3494
(519) 668-3997

931 Oxford Street East
London, Ontario N5Y 3K1
(519) 649-1888
www.soldbyblue.ca/
https://www.facebook.com/soldbyblue
https://twitter.com/BLUEForestRE

Broker
(519) 615-1178
https://www.facebook.com/michelleobrienbroker
https://www.linkedin.com/in/michelle-o-brien-31074834/

931 Oxford Street East
London, Ontario N5Y 3K1
(519) 649-1888
www.soldbyblue.ca/
https://www.facebook.com/soldbyblue
https://twitter.com/BLUEForestRE
Interested?
Contact us for more information










































