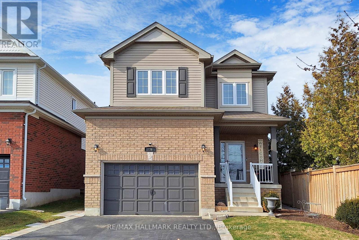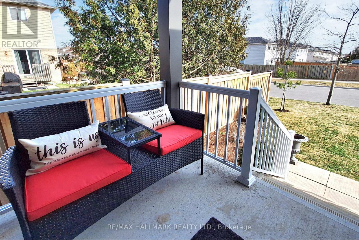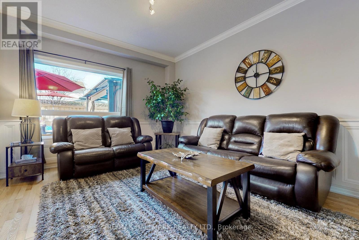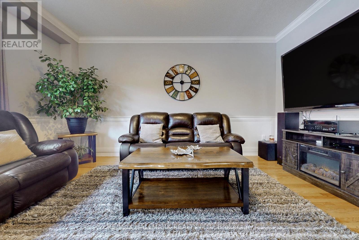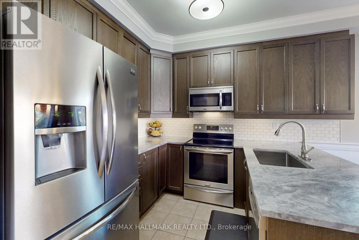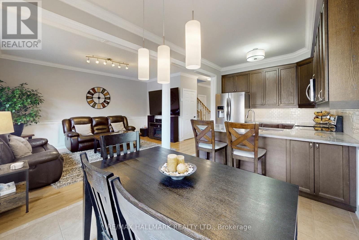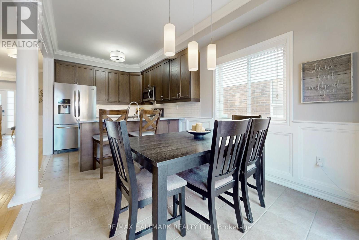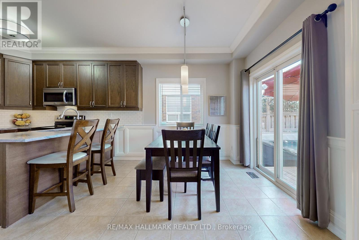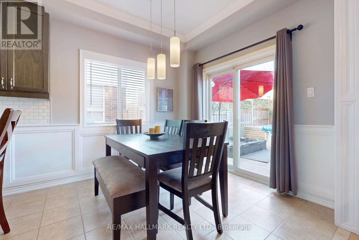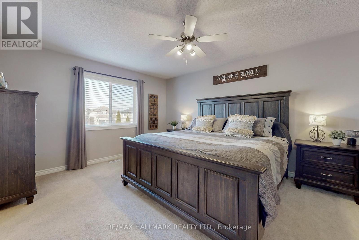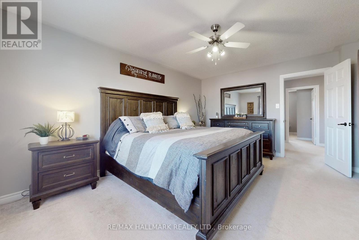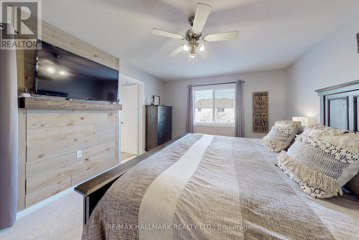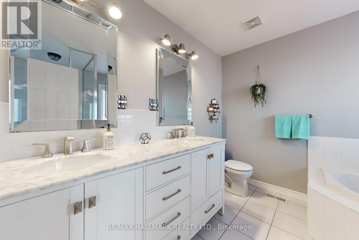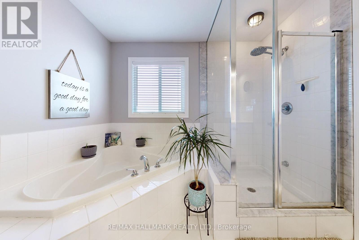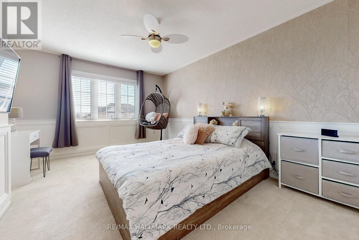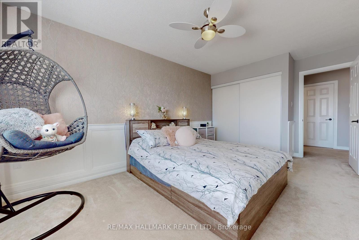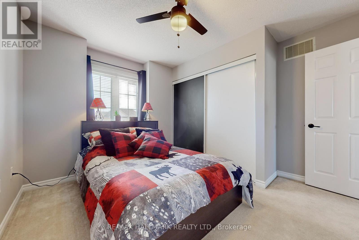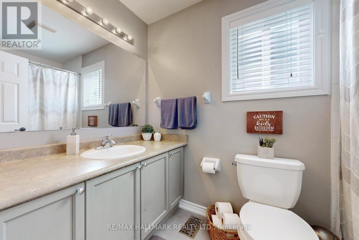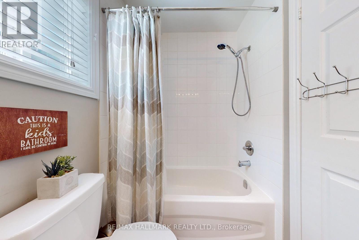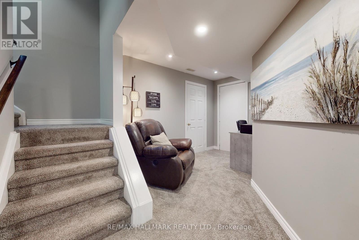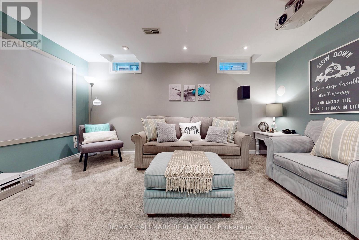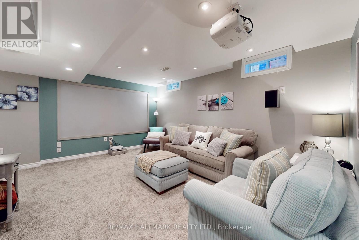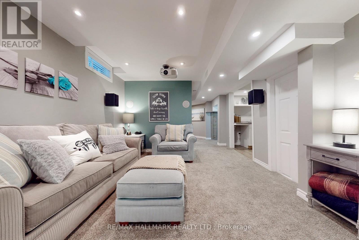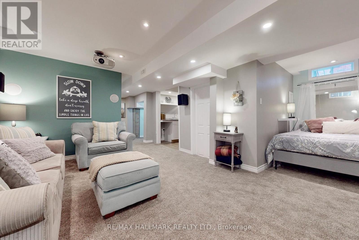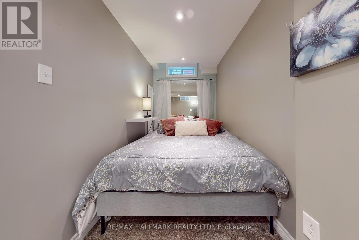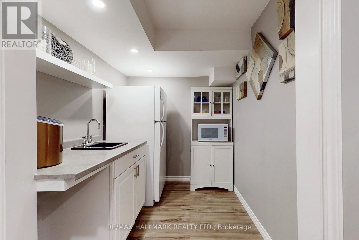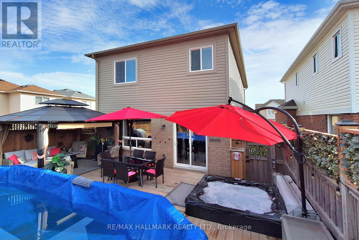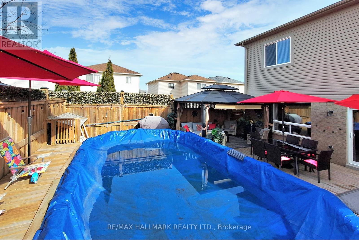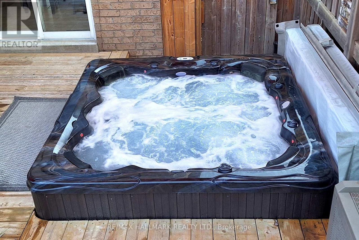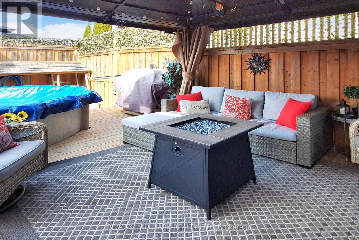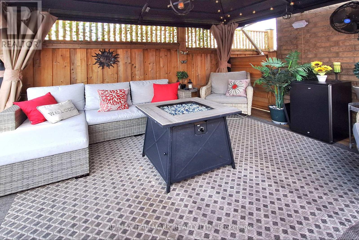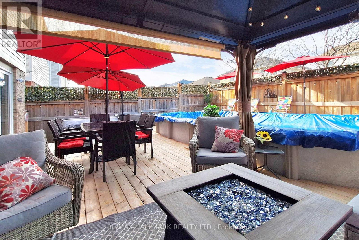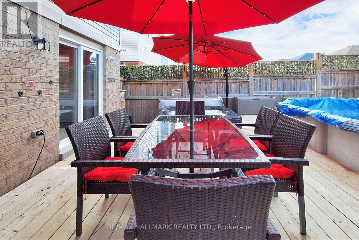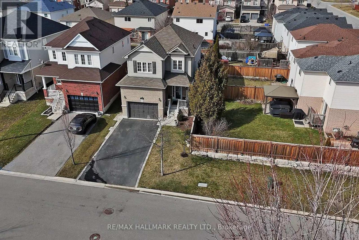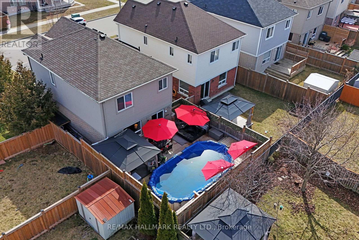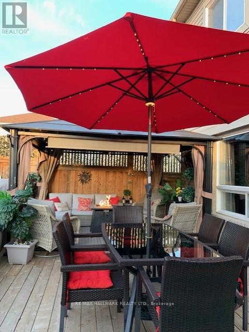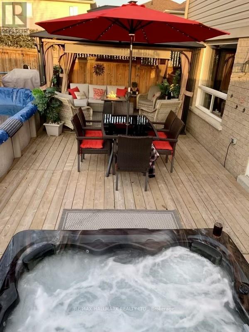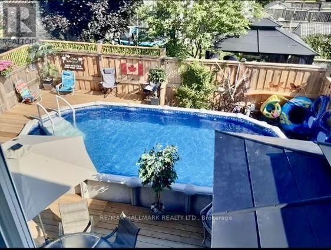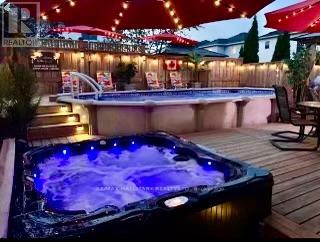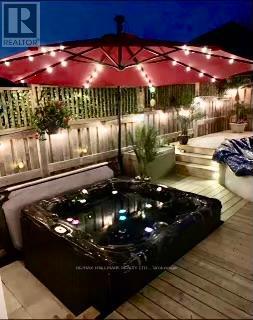136 Redfern Cres Clarington, Ontario L1C 0K1
$959,900
Absolutely Gorgeous detached home-freshly painted & shows to perfection! You'll love the BACKYARD OASIS with a fabulous party size deck, gazebo and above ground pool (the hot tub is negotiable). Designer decor throughout-Main floor features crown moudling, wainscotting, high ceilings & hardwood floors. The kitchen offers quartz counters, breakfast bar & Stainless Steel appliances, You'll love the main floor laundry & direct access to garage from house. The finished basement is ideal for family time & movies nights-featuring a family room with B/I projector, Receiver, B/I speakers & screen plus wet bar, sleeping area, W/I closet & office/sitting area-perfect for nanny/teen suite. Basement cold room is a bonus! Enjoy summertime BBQ's and relaxing at the pool-you'll never want to leave home! 1 1 /2 car garage with long & wide drive-no sidewalk. (1630 Sq Ft+ BSMT-per MPAC)**** EXTRAS **** Stainless Steel Fridge, Stove, Dishwasher, B/I Microwave, Washer, Dryer, Basement fridge, Electric Light Fixtures, Window Coverings, Gas Furnace, HVR system, Central Air, Garage door opener/remote, garburator, Backyard Gazebo-con't... (id:46317)
Property Details
| MLS® Number | E8174204 |
| Property Type | Single Family |
| Community Name | Bowmanville |
| Parking Space Total | 5 |
| Pool Type | Above Ground Pool |
Building
| Bathroom Total | 3 |
| Bedrooms Above Ground | 3 |
| Bedrooms Below Ground | 1 |
| Bedrooms Total | 4 |
| Basement Development | Finished |
| Basement Type | N/a (finished) |
| Construction Style Attachment | Detached |
| Cooling Type | Central Air Conditioning |
| Exterior Finish | Brick, Vinyl Siding |
| Heating Fuel | Natural Gas |
| Heating Type | Forced Air |
| Stories Total | 2 |
| Type | House |
Parking
| Attached Garage |
Land
| Acreage | No |
| Size Irregular | 33.63 X 96.29 Ft |
| Size Total Text | 33.63 X 96.29 Ft |
Rooms
| Level | Type | Length | Width | Dimensions |
|---|---|---|---|---|
| Second Level | Primary Bedroom | 5 m | 3.71 m | 5 m x 3.71 m |
| Second Level | Bedroom 2 | 5.36 m | 3.61 m | 5.36 m x 3.61 m |
| Second Level | Bedroom 3 | 2.92 m | 2.9 m | 2.92 m x 2.9 m |
| Lower Level | Recreational, Games Room | 4.75 m | 3.71 m | 4.75 m x 3.71 m |
| Lower Level | Bedroom | 2.46 m | 1.68 m | 2.46 m x 1.68 m |
| Lower Level | Office | 3.12 m | 1.83 m | 3.12 m x 1.83 m |
| Lower Level | Other | 2.46 m | 1.98 m | 2.46 m x 1.98 m |
| Lower Level | Cold Room | 2.41 m | 2.03 m | 2.41 m x 2.03 m |
| Ground Level | Living Room | 4.88 m | 3.51 m | 4.88 m x 3.51 m |
| Ground Level | Dining Room | 3.07 m | 2.77 m | 3.07 m x 2.77 m |
| Ground Level | Kitchen | 2.77 m | 2.77 m | 2.77 m x 2.77 m |
| Ground Level | Laundry Room | 2.77 m | 1.75 m | 2.77 m x 1.75 m |
https://www.realtor.ca/real-estate/26668723/136-redfern-cres-clarington-bowmanville
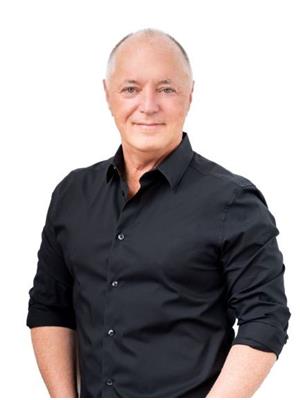

630 Danforth Ave
Toronto, Ontario M4K 1R3
(416) 462-1888
(416) 462-3135
Interested?
Contact us for more information

