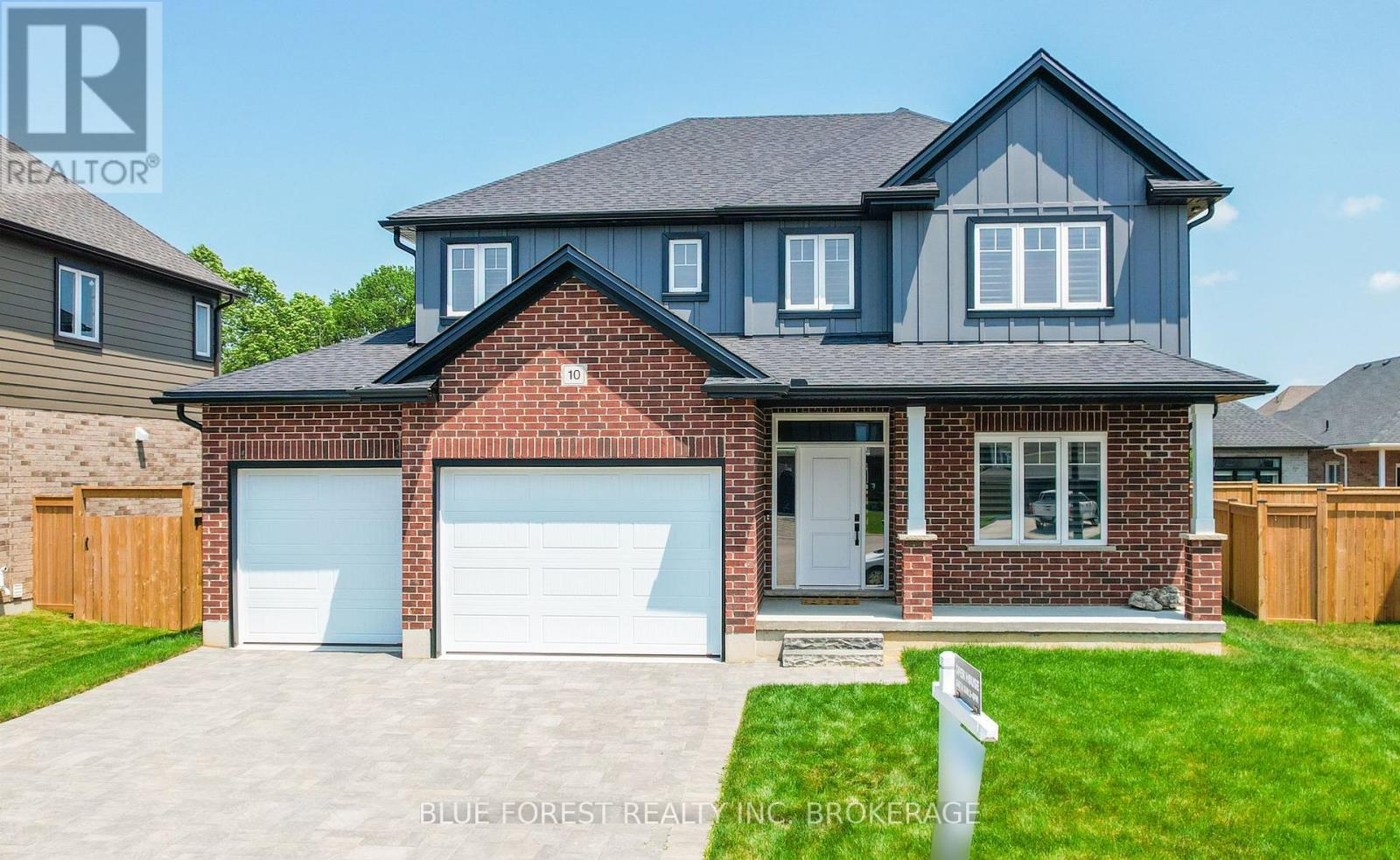10 Cedar Terr Thames Centre, Ontario N0L 1G3
$1,149,999
This impressive family home, built in 2021, is situated in the highly desirable community of Dorchester. Boasting 4 bedrooms and 3 bathrooms, this residence offers over 2,700 sq ft of upgraded finished living space. The open-concept layout integrates the kitchen, living, and dining areas, providing an ideal space for both daily living and entertaining. The kitchen features quartz countertops, stainless steel appliances, backsplash, and large walk-in pantry. Natural light floods the interior, accentuating the elegant touches such as California shutters adorning the windows. The great room is highlighted by a cozy gas fireplace and stunning built-in shelving, adding warmth and character to the space. Upstairs, the primary bedroom is a retreat unto itself, complete with a luxurious 5-piece ensuite bath and separate His and Hers walk-in closets. Additional amenities on the upper level include another 5-piece bath, conveniently located laundry room, and three more generously sized bedrooms. ** This is a linked property.** **** EXTRAS **** Minutes away from schools, shopping, HWY 401, walking trails, baseball diamonds, and soccer fields, this property offers convenience and access to amenities. Windows have been tinted for extra privacy. Avg. hydro $150, avg. gas $120 (id:46317)
Property Details
| MLS® Number | X8130564 |
| Property Type | Single Family |
| Community Name | Dorchester |
| Amenities Near By | Place Of Worship, Schools |
| Community Features | School Bus |
| Features | Cul-de-sac |
| Parking Space Total | 6 |
Building
| Bathroom Total | 3 |
| Bedrooms Above Ground | 4 |
| Bedrooms Total | 4 |
| Basement Development | Unfinished |
| Basement Type | Full (unfinished) |
| Construction Style Attachment | Detached |
| Cooling Type | Central Air Conditioning |
| Exterior Finish | Brick, Vinyl Siding |
| Fireplace Present | Yes |
| Heating Fuel | Natural Gas |
| Heating Type | Forced Air |
| Stories Total | 2 |
| Type | House |
Parking
| Attached Garage |
Land
| Acreage | No |
| Land Amenities | Place Of Worship, Schools |
| Size Irregular | 59.53 Ft |
| Size Total Text | 59.53 Ft |
| Surface Water | Lake/pond |
Rooms
| Level | Type | Length | Width | Dimensions |
|---|---|---|---|---|
| Second Level | Primary Bedroom | 4.88 m | 5.51 m | 4.88 m x 5.51 m |
| Second Level | Bedroom | 3.23 m | 3.66 m | 3.23 m x 3.66 m |
| Second Level | Bedroom | 3.23 m | 3.66 m | 3.23 m x 3.66 m |
| Second Level | Bathroom | Measurements not available | ||
| Second Level | Bathroom | Measurements not available | ||
| Second Level | Bedroom | 3.2 m | 3.66 m | 3.2 m x 3.66 m |
| Main Level | Bathroom | Measurements not available | ||
| Main Level | Den | 3.35 m | 3.66 m | 3.35 m x 3.66 m |
| Main Level | Mud Room | 3 m | 2.36 m | 3 m x 2.36 m |
| Main Level | Great Room | 4.98 m | 4.8 m | 4.98 m x 4.8 m |
| Main Level | Dining Room | 3.1 m | 4.8 m | 3.1 m x 4.8 m |
| Main Level | Kitchen | 3.35 m | 4.29 m | 3.35 m x 4.29 m |
Utilities
| Sewer | Installed |
| Natural Gas | Installed |
| Electricity | Installed |
| Cable | Installed |
https://www.realtor.ca/real-estate/26605116/10-cedar-terr-thames-centre-dorchester

Salesperson
(519) 282-3494
(519) 668-3997

931 Oxford Street East
London, Ontario N5Y 3K1
(519) 649-1888
www.soldbyblue.ca/
https://www.facebook.com/soldbyblue
https://twitter.com/BLUEForestRE

Broker
(519) 615-1178
https://www.facebook.com/michelleobrienbroker
https://www.linkedin.com/in/michelle-o-brien-31074834/

931 Oxford Street East
London, Ontario N5Y 3K1
(519) 649-1888
www.soldbyblue.ca/
https://www.facebook.com/soldbyblue
https://twitter.com/BLUEForestRE
Interested?
Contact us for more information










































