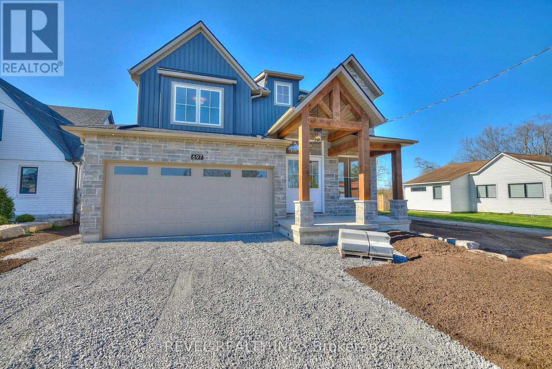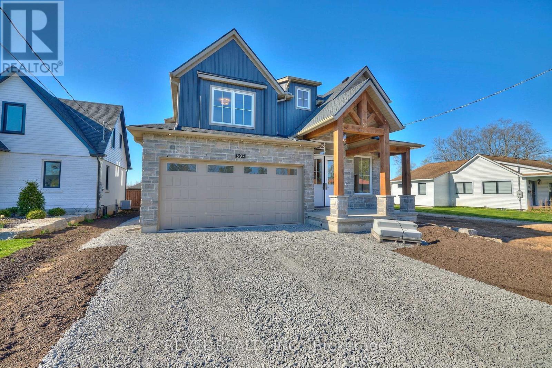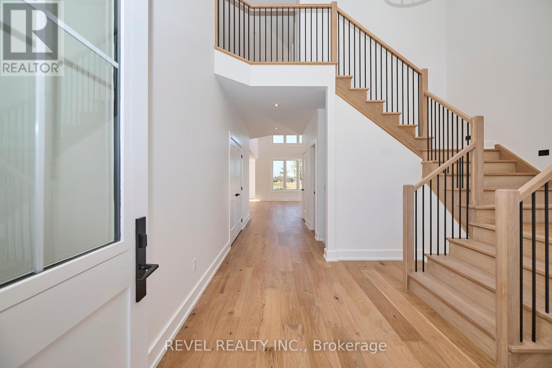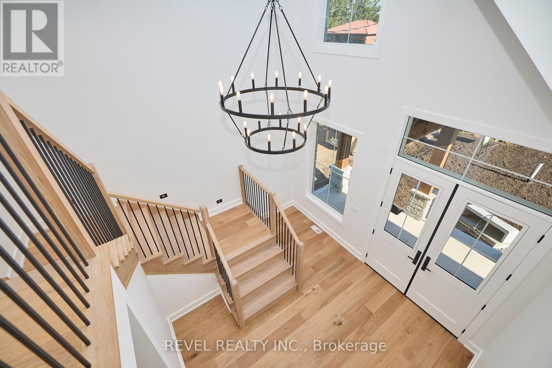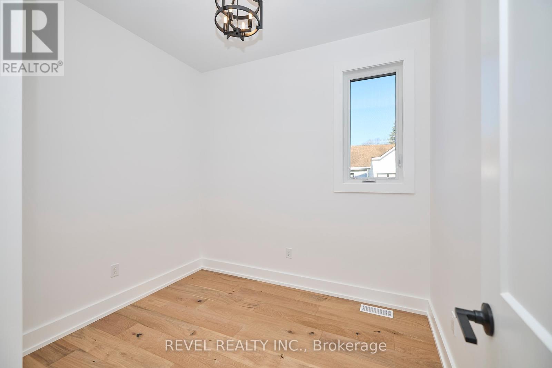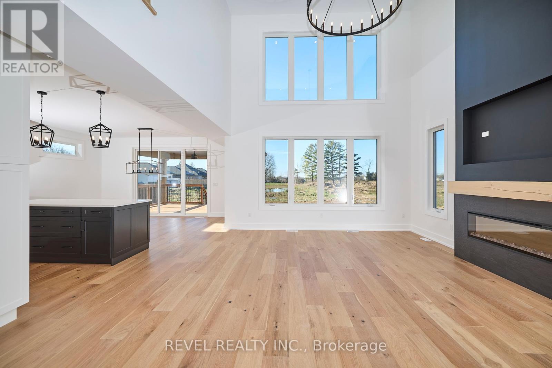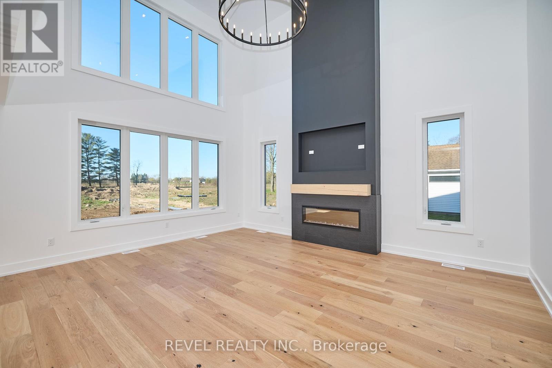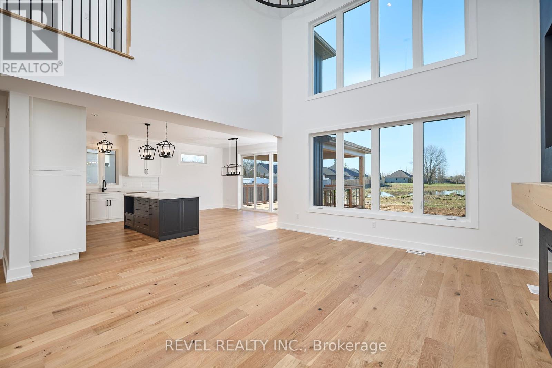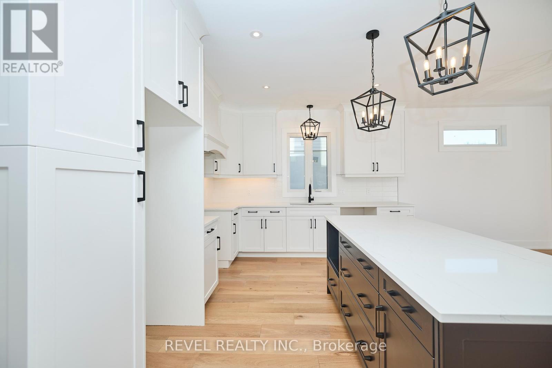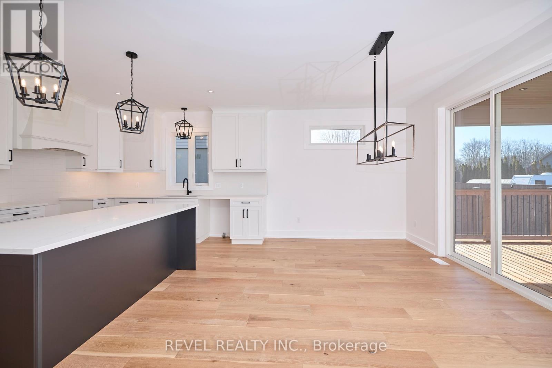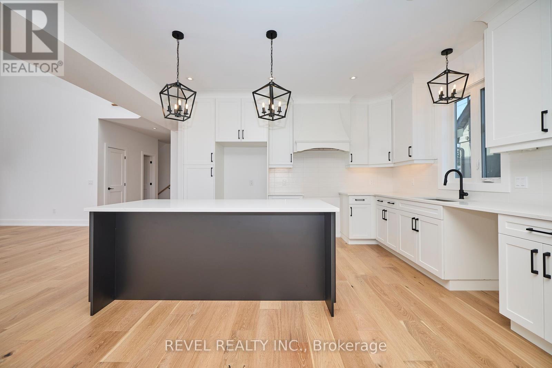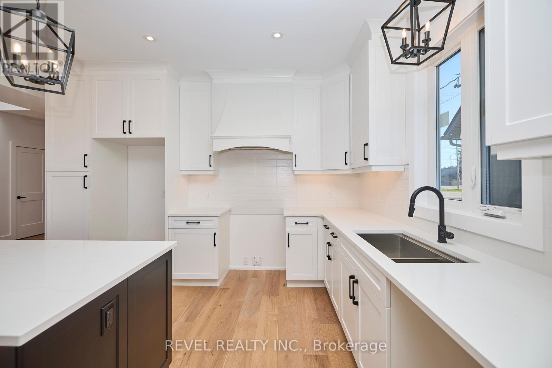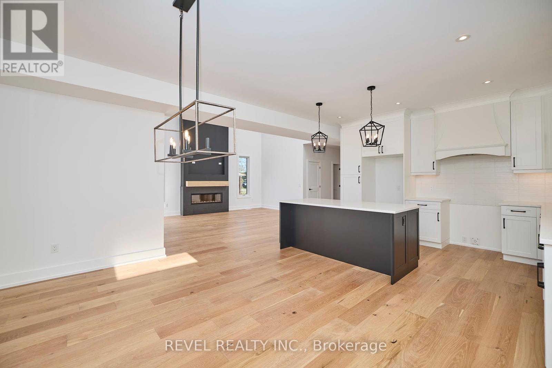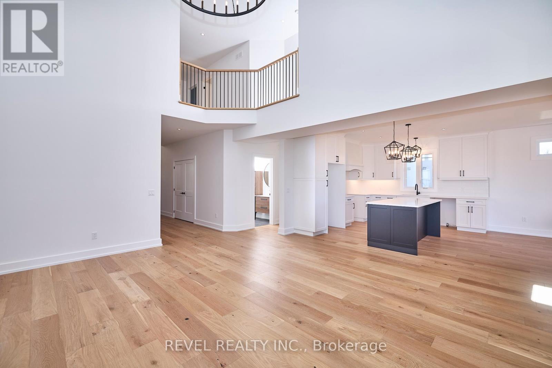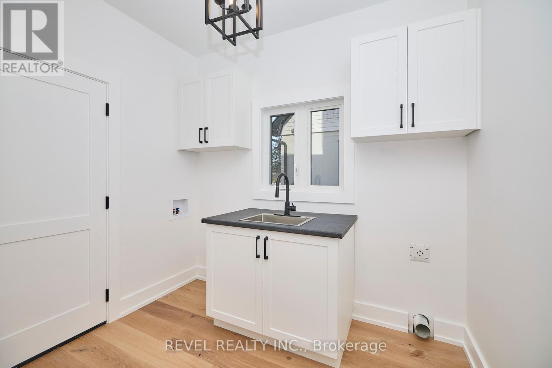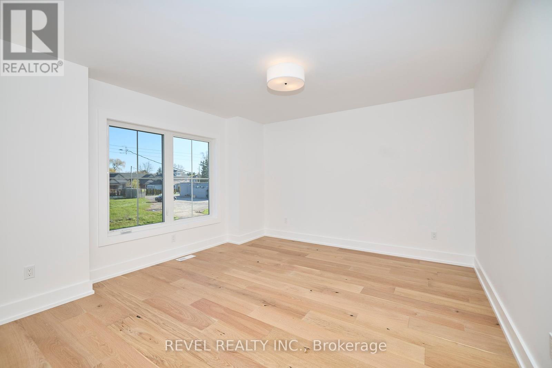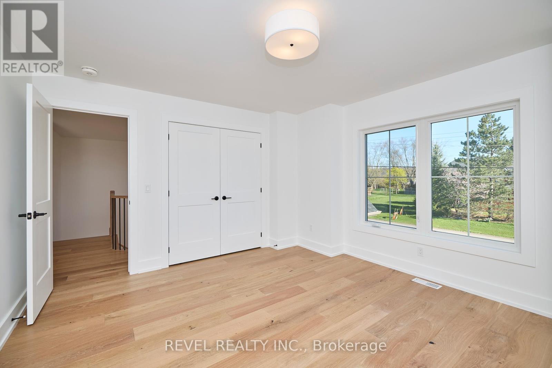697 Quaker Rd Pelham, Ontario L3C 3H3
$1,249,000
Discover the epitome of quality & distinctive design at Oak Homes an exquisite 2,800 sqft premium home located inFonthill. Nestled in a prime location, this new build offers an unparalleled living experience, surrounded by world-class golf courses, scenic parks, & Steve Bauer trail. As you step into this meticulously crafted home, your gaze is immediately captivated by a thoughtfully designed open layout featuring a luminous & expansive combination of kitchen & dining spaces, all complemented by a stunning 18 ft high great room. Every detail of this unique 3-bd, 3-bth Corriveau designed oasis speaks of luxury, w/ ceilings ranging from 9- 18 ft on main level, large trim accents, quartz counters, engineered hardwood floors, fireplace, inset pot lighting, & a generous 16'x14' covered deck complete w/ inset pot lights & an oversized ceiling fan. ***Pictures are for illustration purposes only. Artist Rendition & photos taken of similar builds from same builder.*** Taxes not assessed. (id:46317)
Property Details
| MLS® Number | X7258856 |
| Property Type | Single Family |
| Parking Space Total | 4 |
Building
| Bathroom Total | 3 |
| Bedrooms Above Ground | 3 |
| Bedrooms Total | 3 |
| Basement Development | Unfinished |
| Basement Type | Full (unfinished) |
| Construction Style Attachment | Detached |
| Cooling Type | Central Air Conditioning |
| Exterior Finish | Stone, Vinyl Siding |
| Heating Fuel | Natural Gas |
| Heating Type | Forced Air |
| Stories Total | 2 |
| Type | House |
Parking
| Attached Garage |
Land
| Acreage | No |
| Size Irregular | 46 X 125 Ft |
| Size Total Text | 46 X 125 Ft |
Rooms
| Level | Type | Length | Width | Dimensions |
|---|---|---|---|---|
| Second Level | Bedroom | 4.24 m | 3.84 m | 4.24 m x 3.84 m |
| Second Level | Bedroom 2 | 3.51 m | 3.38 m | 3.51 m x 3.38 m |
| Second Level | Primary Bedroom | 4.83 m | 3.96 m | 4.83 m x 3.96 m |
| Main Level | Foyer | 3.68 m | 2.72 m | 3.68 m x 2.72 m |
| Main Level | Great Room | 5.74 m | 4.67 m | 5.74 m x 4.67 m |
| Main Level | Kitchen | 4.88 m | 3.71 m | 4.88 m x 3.71 m |
| Main Level | Dining Room | 4.83 m | 2.79 m | 4.83 m x 2.79 m |
| Main Level | Laundry Room | Measurements not available | ||
| Main Level | Office | 2.47 m | 2.59 m | 2.47 m x 2.59 m |
https://www.realtor.ca/real-estate/26228076/697-quaker-rd-pelham
Broker of Record
(905) 357-1700
8685 Lundys Lane #3
Niagara Falls, Ontario L2H 1H5
(905) 357-1700
(905) 357-1705
HTTP://www.revelrealty.ca
Interested?
Contact us for more information

