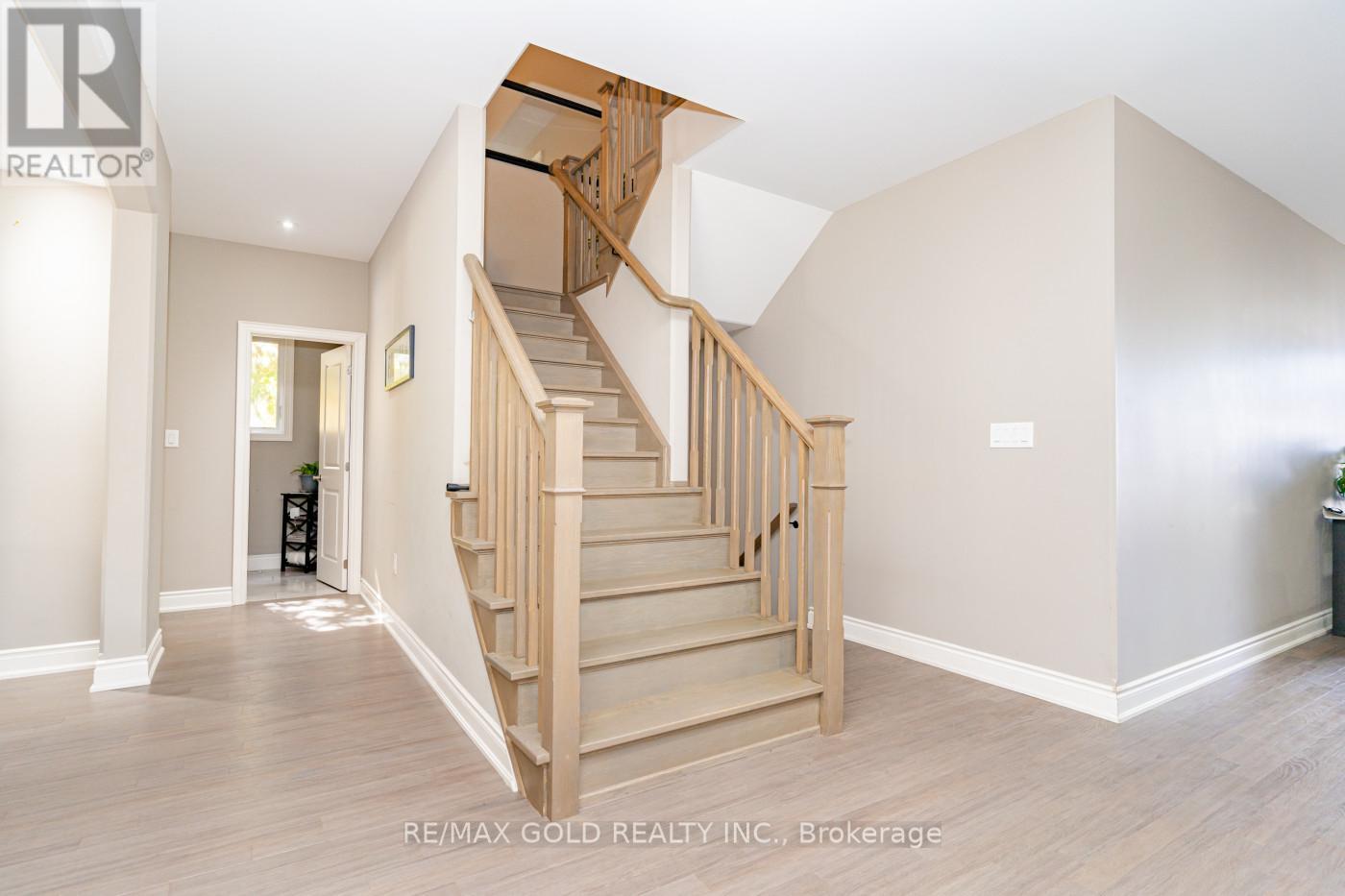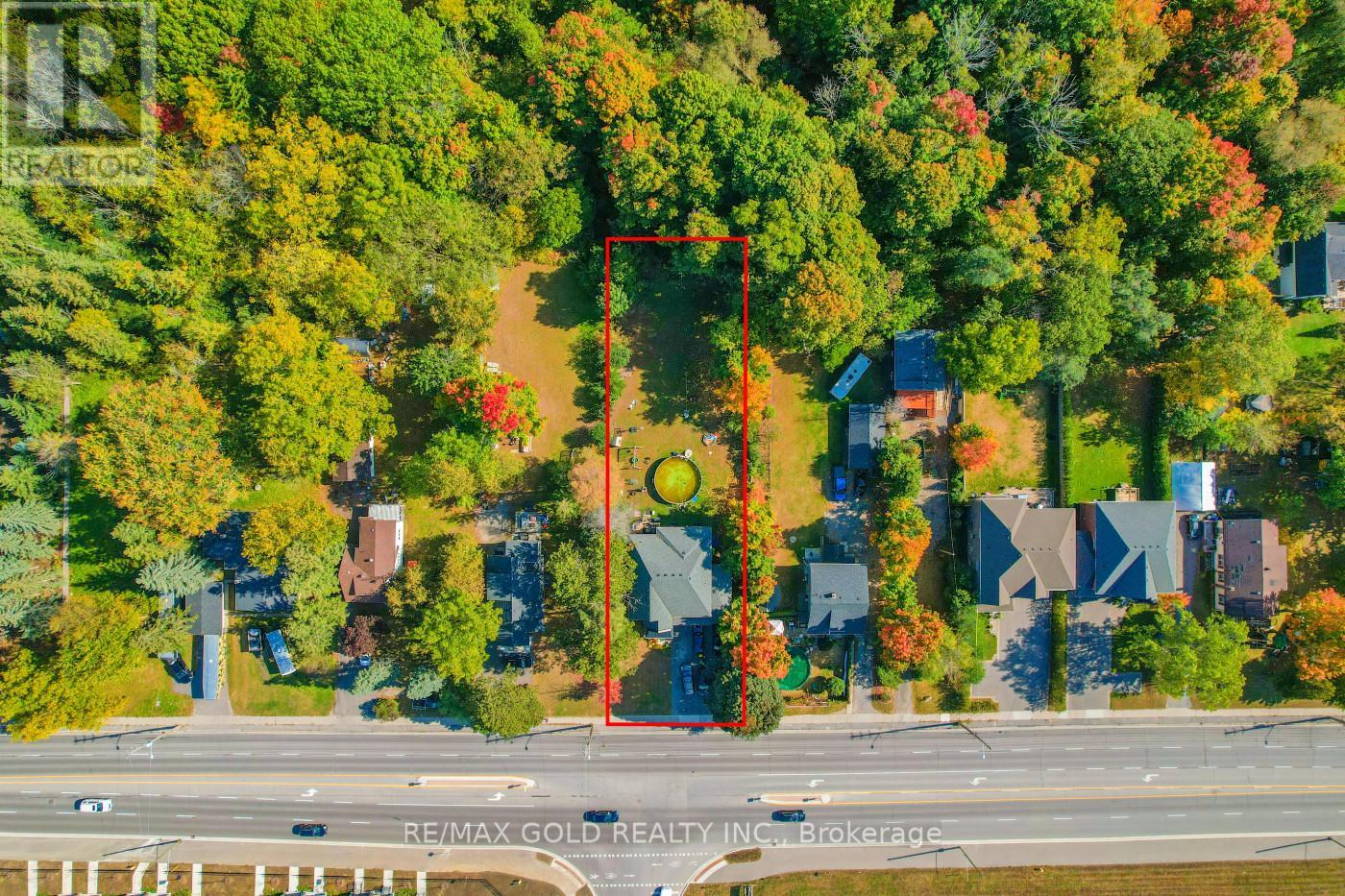95 Townline Rd N Clarington, Ontario L1E 2J3
$1,695,000
Absolutely Stunning 4 + 1 Bedroom With 4 Washrooms Detached Home Built By Holland Homes On Premium 77' X 280' Lot Backing Onto Ravine. Amazing 3,469 Sq. Ft. Open Concept Design With Stunning Features Throughout. Gorgeous Kitchen Design With Island, Quartz Counter, Walk In Pantry And Servery. Open Concept Great Room With Waffle Ceiling And Gas Fireplace. Master Bedroom Retreat With His And Hers Walk In Closets And Luxury Ensuite. Gleaming Hardwood Floors Throughout. Stunning Hardwood Staircase.Natural Light All Day Due To The East -West Facing .THIS IS A MUST SEE.**** EXTRAS **** HD Video Surveillance Around Entire Property.Primary Suite Has Heated Bathroom Flrs.Extra High Garage And Basement Ceilings.Triple Car Garage With Rear Tandem Door S/S App & Coloured S/S Washer & Dryer W/Pedestal. Fireplace, All Upgraded . (id:46317)
Property Details
| MLS® Number | E7202222 |
| Property Type | Single Family |
| Community Name | Courtice |
| Amenities Near By | Place Of Worship, Public Transit, Schools |
| Community Features | School Bus |
| Features | Ravine, Conservation/green Belt |
| Parking Space Total | 9 |
| Pool Type | Above Ground Pool |
Building
| Bathroom Total | 4 |
| Bedrooms Above Ground | 4 |
| Bedrooms Below Ground | 1 |
| Bedrooms Total | 5 |
| Basement Type | Full |
| Construction Style Attachment | Detached |
| Cooling Type | Central Air Conditioning |
| Exterior Finish | Brick |
| Fireplace Present | Yes |
| Heating Fuel | Natural Gas |
| Heating Type | Forced Air |
| Stories Total | 2 |
| Type | House |
Parking
| Attached Garage |
Land
| Acreage | No |
| Land Amenities | Place Of Worship, Public Transit, Schools |
| Size Irregular | 77.5 X 280.5 Ft |
| Size Total Text | 77.5 X 280.5 Ft |
Rooms
| Level | Type | Length | Width | Dimensions |
|---|---|---|---|---|
| Second Level | Primary Bedroom | Measurements not available | ||
| Second Level | Bedroom 2 | Measurements not available | ||
| Second Level | Bedroom 3 | Measurements not available | ||
| Second Level | Bedroom 4 | Measurements not available | ||
| Main Level | Kitchen | Measurements not available | ||
| Main Level | Eating Area | Measurements not available | ||
| Main Level | Dining Room | Measurements not available | ||
| Main Level | Great Room | Measurements not available | ||
| Main Level | Office | Measurements not available |
https://www.realtor.ca/real-estate/26152944/95-townline-rd-n-clarington-courtice
2720 North Park Drive #201
Brampton, Ontario L6S 0E9
(905) 456-1010
(905) 673-8900
Salesperson
(905) 456-1010
2720 North Park Drive #201
Brampton, Ontario L6S 0E9
(905) 456-1010
(905) 673-8900
Interested?
Contact us for more information

























