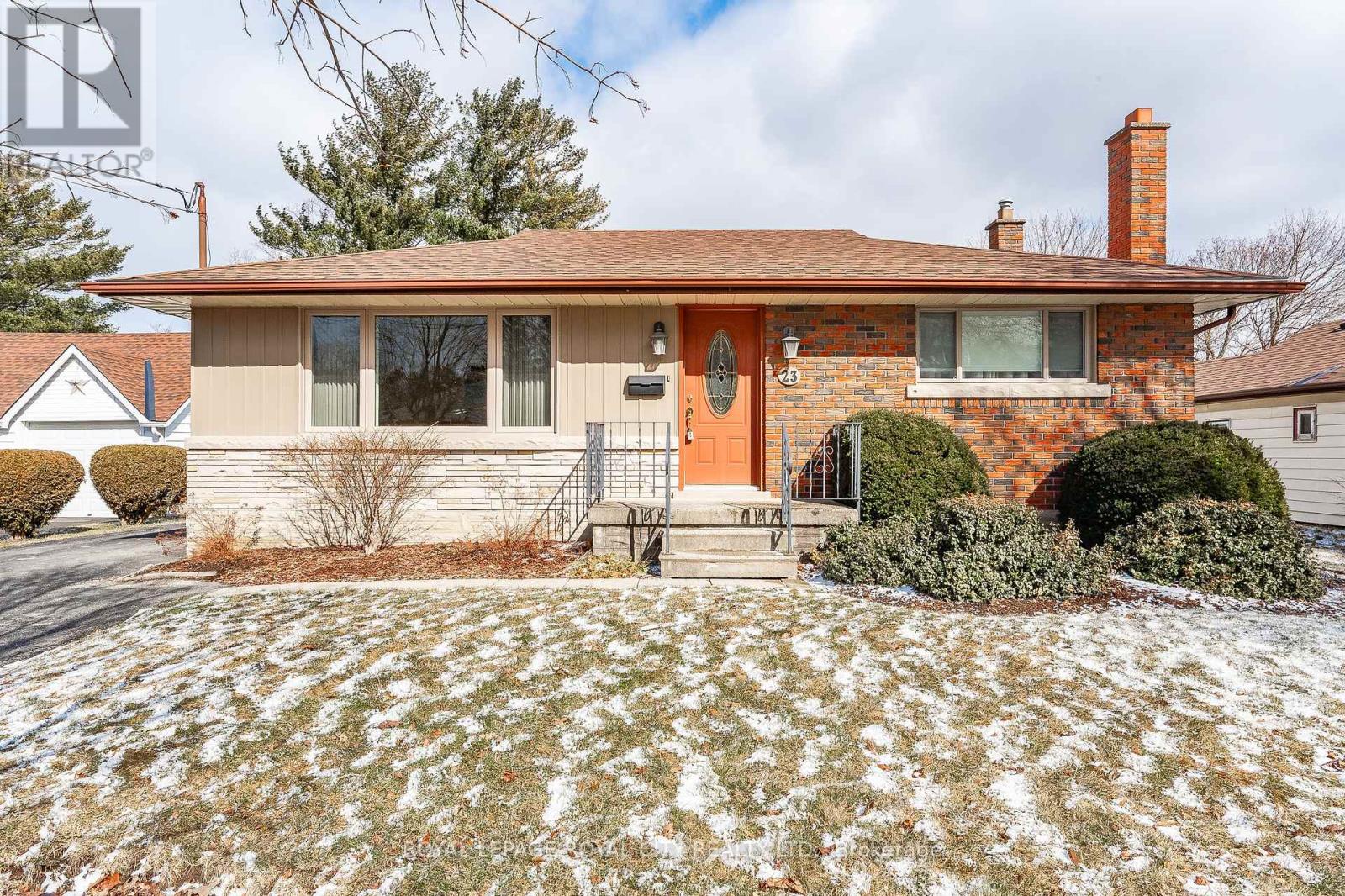23 Marlborough Rd Guelph, Ontario N1E 3X4
$779,900
Be sure to view this great bungalow located in the sought after General Hospital neighbourhood adjacent to Riverside Park and recreational trails. This charming 50's brick home offers a functional layout with many updates throughout. Let's start with the beautifully preserved hardwood floors throughout the main-floor living room and bedrooms. This kitchen features oak cabinetry with a layout that opens up to the eat-in dining area with built-in storage cabinets. There are two bathrooms - one on each level. The dining area has a sliding door out to the 10'x16' walk-out deck. This home has been meticulously cared for and it is now time for a new family to enjoy this wonderful home. There is shopping and amenities nearby, easy access to downtown and the hospital too. You can move in soon and enjoy your spring and summer here. (id:46317)
Property Details
| MLS® Number | X8130882 |
| Property Type | Single Family |
| Community Name | Waverley |
| Amenities Near By | Hospital, Park, Public Transit, Schools |
| Parking Space Total | 3 |
Building
| Bathroom Total | 2 |
| Bedrooms Above Ground | 3 |
| Bedrooms Total | 3 |
| Architectural Style | Bungalow |
| Basement Development | Partially Finished |
| Basement Type | Full (partially Finished) |
| Construction Style Attachment | Detached |
| Cooling Type | Central Air Conditioning |
| Exterior Finish | Brick, Vinyl Siding |
| Fireplace Present | Yes |
| Heating Fuel | Natural Gas |
| Heating Type | Forced Air |
| Stories Total | 1 |
| Type | House |
Land
| Acreage | No |
| Land Amenities | Hospital, Park, Public Transit, Schools |
| Size Irregular | 55 X 114 Ft |
| Size Total Text | 55 X 114 Ft |
Rooms
| Level | Type | Length | Width | Dimensions |
|---|---|---|---|---|
| Basement | Bathroom | 1.19 m | 2.41 m | 1.19 m x 2.41 m |
| Basement | Den | 3.12 m | 2.95 m | 3.12 m x 2.95 m |
| Basement | Laundry Room | 3 m | 6.22 m | 3 m x 6.22 m |
| Basement | Recreational, Games Room | 3.15 m | 7.65 m | 3.15 m x 7.65 m |
| Basement | Utility Room | 4.04 m | 5.44 m | 4.04 m x 5.44 m |
| Main Level | Bathroom | 1.88 m | 2.21 m | 1.88 m x 2.21 m |
| Main Level | Bedroom | 2.24 m | 3.33 m | 2.24 m x 3.33 m |
| Main Level | Bedroom | 3.35 m | 3.58 m | 3.35 m x 3.58 m |
| Main Level | Dining Room | 4.04 m | 2.36 m | 4.04 m x 2.36 m |
| Main Level | Kitchen | 4.04 m | 4.52 m | 4.04 m x 4.52 m |
| Main Level | Living Room | 3.33 m | 6.3 m | 3.33 m x 6.3 m |
Utilities
| Sewer | Installed |
| Natural Gas | Installed |
| Electricity | Installed |
| Cable | Available |
https://www.realtor.ca/real-estate/26605577/23-marlborough-rd-guelph-waverley
Salesperson
(519) 856-9922

118 Main Street
Rockwood, Ontario N0B 2K0
(519) 856-9922
(519) 856-9909
Interested?
Contact us for more information










































