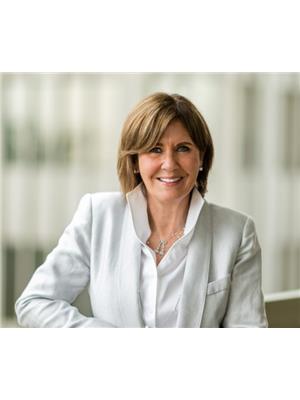#1001 -300 Bloor St E Toronto, Ontario M4W 3Y2
$1,075,000Maintenance,
$1,126.37 Monthly
Maintenance,
$1,126.37 MonthlyLuxury meets convenience at The Bellagio, Toronto's midtown gem. This 1,170 sq. ft., 2- split bedroom/2- full bath plan offers sophistication and comfort with north, east & west views. The spacious living room features a built-in wall unit with a desk, perfect for work or relaxation. Enjoy the gas fireplace & hardwood floors enhancing the elegance of the suite. The dining area w/wainscotting, is ideal for a dinner for two or entertaining. Step out onto the spacious balcony from the living room and soak in panoramic views of Rosedale Valley's ever-changing scenery and the city skyline. The gourmet kitchen is fit for the family's chef w/granite counters & track lights. The private quarters include the primary bedroom w/walk-in closet & 4-pc ensuite. The second bedroom w/mirrored closet and 4-pc main bathrooom. Ensuite laundry, parking, and locker add convenience.**** EXTRAS **** Residents enjoy 24hr concierge, indoor saltwater pool, sauna, hot tub, gym, party rm & visitor pkg. Just mins from Yorkville, cinemas, hiking & biking trails and an array of shopping, dining, downtown attractions, galleries & subway (id:46317)
Property Details
| MLS® Number | C8162640 |
| Property Type | Single Family |
| Community Name | Rosedale-Moore Park |
| Amenities Near By | Park, Place Of Worship, Public Transit, Schools |
| Features | Ravine, Balcony |
| Parking Space Total | 1 |
| Pool Type | Indoor Pool |
Building
| Bathroom Total | 2 |
| Bedrooms Above Ground | 2 |
| Bedrooms Total | 2 |
| Amenities | Storage - Locker, Security/concierge, Party Room, Sauna, Visitor Parking, Exercise Centre |
| Cooling Type | Central Air Conditioning |
| Exterior Finish | Concrete, Stucco |
| Fireplace Present | Yes |
| Heating Fuel | Natural Gas |
| Heating Type | Forced Air |
| Type | Apartment |
Parking
| Visitor Parking |
Land
| Acreage | No |
| Land Amenities | Park, Place Of Worship, Public Transit, Schools |
Rooms
| Level | Type | Length | Width | Dimensions |
|---|---|---|---|---|
| Flat | Foyer | Measurements not available | ||
| Flat | Living Room | 5.45 m | 4.54 m | 5.45 m x 4.54 m |
| Flat | Dining Room | 3.93 m | 3.66 m | 3.93 m x 3.66 m |
| Flat | Kitchen | 2.77 m | 2.01 m | 2.77 m x 2.01 m |
| Flat | Primary Bedroom | 3.81 m | 3.63 m | 3.81 m x 3.63 m |
| Flat | Bedroom 2 | 4.05 m | 3.23 m | 4.05 m x 3.23 m |
| Flat | Other | Measurements not available |
https://www.realtor.ca/real-estate/26652465/1001-300-bloor-st-e-toronto-rosedale-moore-park

Salesperson
(416) 402-0787
https://www.youtube.com/embed/ueJAbBY0bJc
www.ellidavis.com/
https://www.facebook.com/ElliDavisHomes/
https://twitter.com/ellidavis
https://www.linkedin.com/in/elli-davis-274ba1

1867 Yonge Street Ste 100
Toronto, Ontario M4S 1Y5
(416) 960-9995
(416) 960-3222
www.sothebysrealty.ca
Interested?
Contact us for more information



































