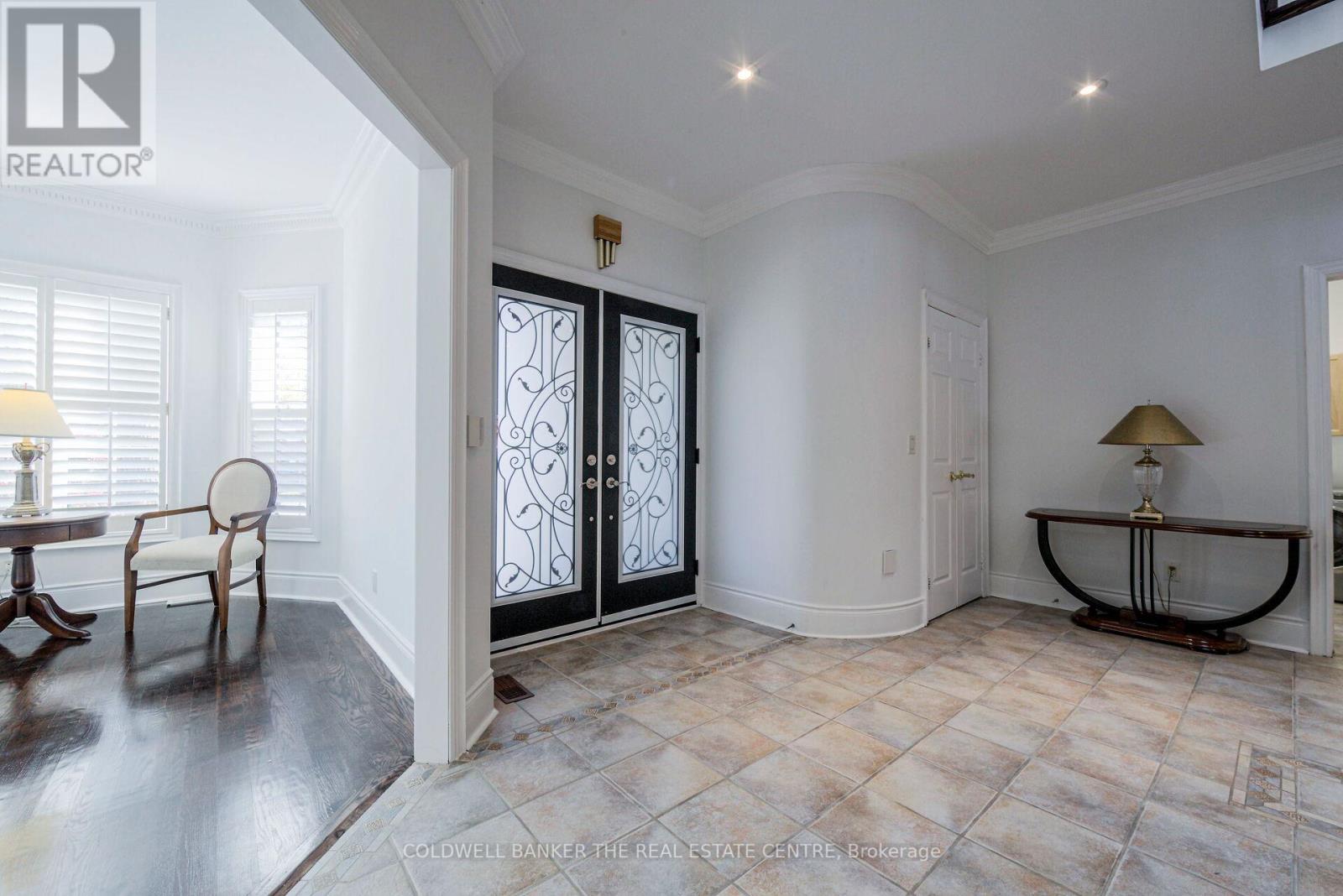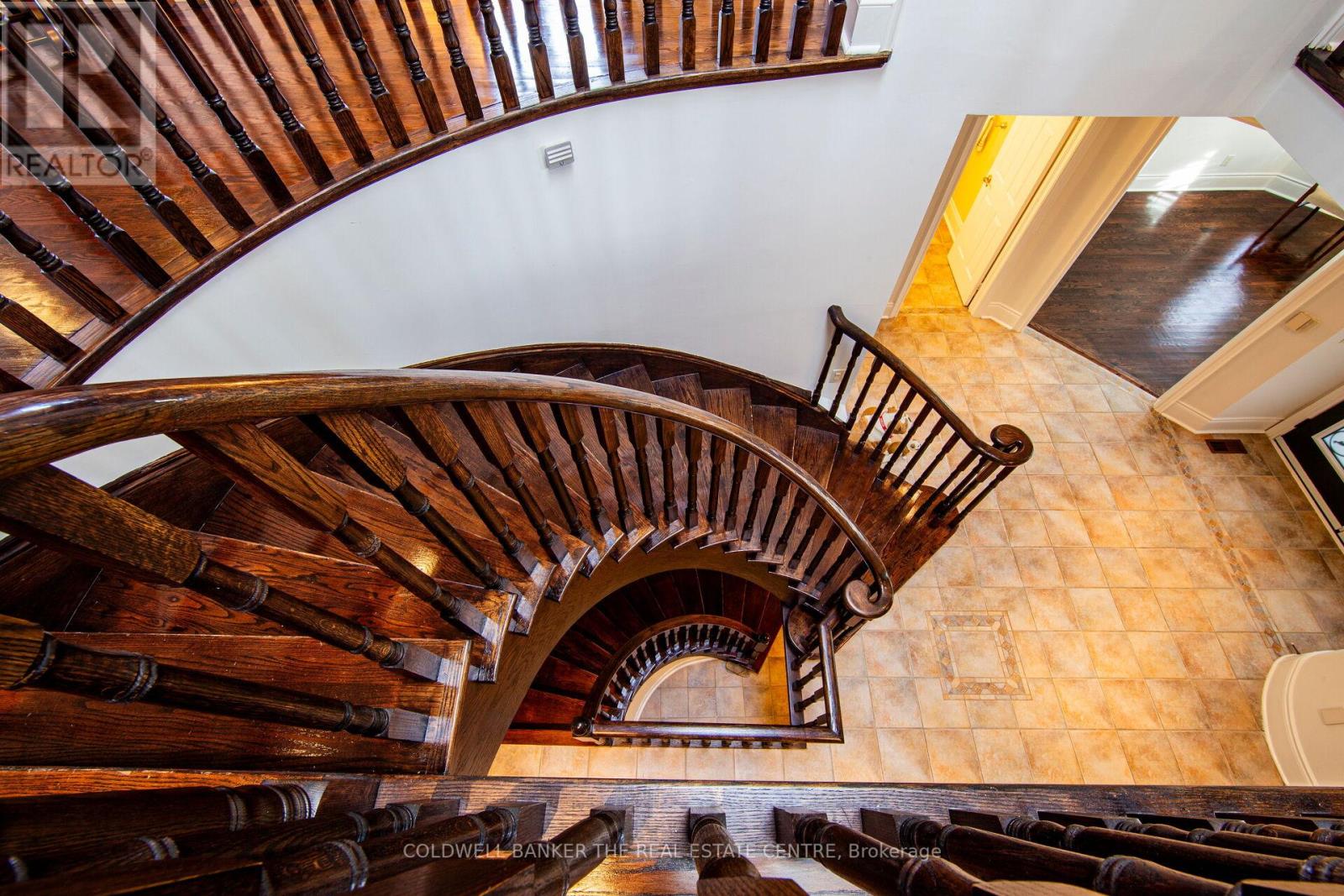57 Fairview Rd W Mississauga, Ontario L5B 1K7
$2,458,000
Nestled in the heart of Mississauga, 57 Fairview West seamlessly combines upscale urban convenience with tranquility. A 5-minute walk from Cooksville Go station, 3 min drive to Square One Mall and 10 minutes from Highway 403 and the QEW, this stunning home provides easy access to major highways and public transportation. Immaculately maintained, the residence boasts spacious, naturally lit rooms and a private zen backyard oasis. What sets it further apart are two separate apartments with separate entries, separate laundry facilities and six parking spaces ideal for multi-family living or savvy investors. Move-in ready, 57 Fairview West is a testament to thoughtful design, offering a harmonious blend of comfort, convenience, and income potential in the heart of Mississauga! ** This is a linked property.** **** EXTRAS **** Professional landscaping with Koi pond, outdoor deck and work shed. (id:46317)
Property Details
| MLS® Number | W7317120 |
| Property Type | Single Family |
| Community Name | Fairview |
| Amenities Near By | Public Transit, Schools |
| Parking Space Total | 6 |
Building
| Bathroom Total | 6 |
| Bedrooms Above Ground | 4 |
| Bedrooms Below Ground | 3 |
| Bedrooms Total | 7 |
| Basement Features | Apartment In Basement |
| Basement Type | N/a |
| Construction Style Attachment | Detached |
| Cooling Type | Central Air Conditioning |
| Exterior Finish | Brick, Stone |
| Fireplace Present | Yes |
| Heating Fuel | Natural Gas |
| Heating Type | Forced Air |
| Stories Total | 2 |
| Type | House |
Parking
| Garage |
Land
| Acreage | No |
| Land Amenities | Public Transit, Schools |
| Size Irregular | 50 X 200 Ft ; Irregular |
| Size Total Text | 50 X 200 Ft ; Irregular |
Rooms
| Level | Type | Length | Width | Dimensions |
|---|---|---|---|---|
| Second Level | Bedroom | 7.31 m | 4.05 m | 7.31 m x 4.05 m |
| Second Level | Bedroom 2 | 5.85 m | 3.51 m | 5.85 m x 3.51 m |
| Second Level | Bedroom 3 | 3.56 m | 4.48 m | 3.56 m x 4.48 m |
| Second Level | Bedroom 4 | 3.56 m | 4.15 m | 3.56 m x 4.15 m |
| Basement | Exercise Room | 3.35 m | 4.72 m | 3.35 m x 4.72 m |
| Ground Level | Sitting Room | 3.19 m | 4.33 m | 3.19 m x 4.33 m |
| Ground Level | Den | 3.4 m | 2.8 m | 3.4 m x 2.8 m |
| Ground Level | Dining Room | 3.44 m | 4.6 m | 3.44 m x 4.6 m |
| Ground Level | Kitchen | 7.05 m | 5.73 m | 7.05 m x 5.73 m |
| Ground Level | Living Room | 3.57 m | 5.39 m | 3.57 m x 5.39 m |
Utilities
| Sewer | Installed |
| Natural Gas | Installed |
| Electricity | Installed |
| Cable | Installed |
https://www.realtor.ca/real-estate/26304557/57-fairview-rd-w-mississauga-fairview
Salesperson
(416) 284-8732
(647) 200-8093
https://www.gkberealty.com/
https://www.facebook.com/GKBErealty

3485b Kingston Road
Toronto, Ontario M1M 1R4
(416) 284-8732
(416) 283-8732
Interested?
Contact us for more information








































