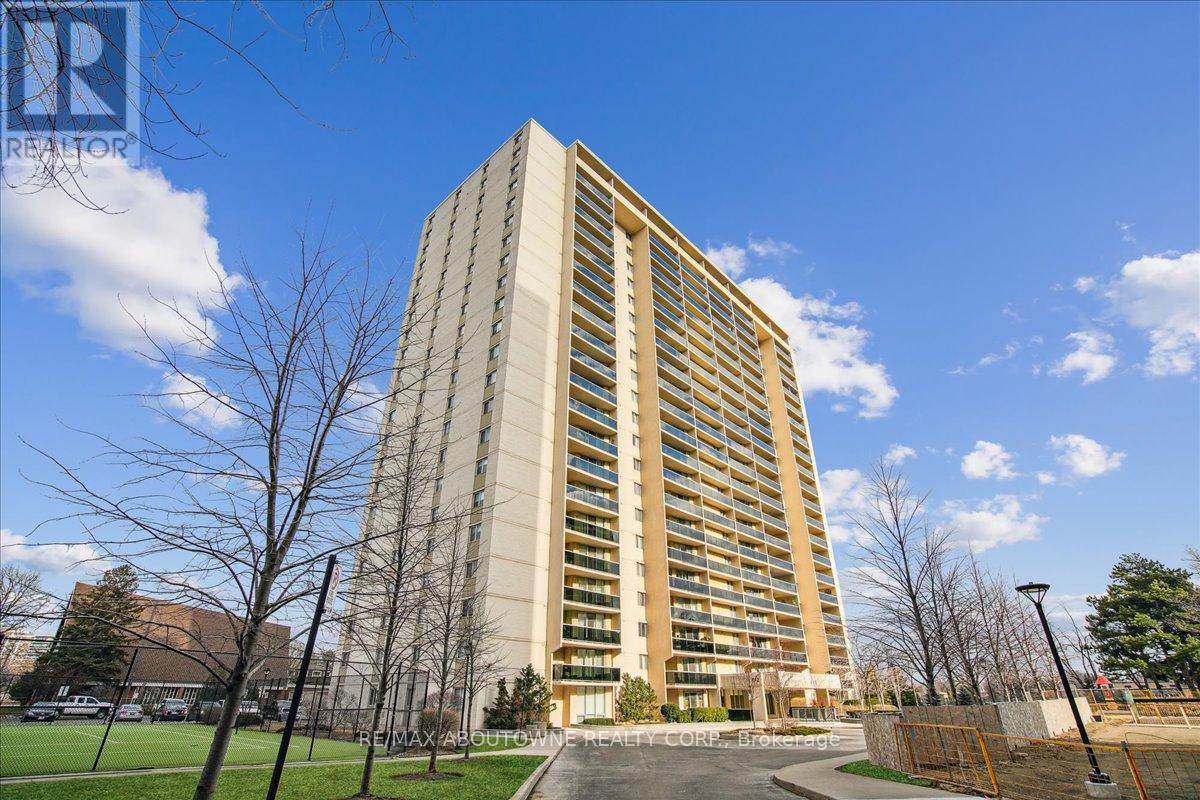#1810 -812 Burnhamthorpe Rd Toronto, Ontario M9C 4W1
$669,000Maintenance,
$1,129.82 Monthly
Maintenance,
$1,129.82 MonthlyThis luxurious approximately 1,307 sq. ft. condominium suite offers two bedrooms plus a den (that could be used as a third bedroom), two full bathrooms, and spacious principal rooms for entertaining and daily life. An open-concept living and dining room adorned with hardwood flooring and expansive wall-to-wall sliding glass doors leading to a spacious terrace offering captivating views of the city and lake. The unit includes in-suite laundry discreetly tucked behind closet doors and a spacious storage. Building amenities offer residents access to an exercise room, party room, indoor and outdoor pool, central childrens park, tennis court, and squash court. Your condo fee covers an extensive list of utilities and services, including internet, cable TV, air conditioning, heat, hydro, water, visitor parking, building insurance, building maintenance, and use of common areas. Treat yourself to luxury, functionality, and breathtaking views, providing an unparalleled urban living experience. (id:46317)
Property Details
| MLS® Number | W8078690 |
| Property Type | Single Family |
| Community Name | Markland Wood |
| Amenities Near By | Hospital, Park, Place Of Worship, Public Transit |
| Features | Balcony |
| Parking Space Total | 2 |
| Pool Type | Indoor Pool, Outdoor Pool |
| Structure | Squash & Raquet Court, Tennis Court |
Building
| Bathroom Total | 2 |
| Bedrooms Above Ground | 2 |
| Bedrooms Below Ground | 1 |
| Bedrooms Total | 3 |
| Amenities | Storage - Locker, Party Room, Exercise Centre |
| Cooling Type | Central Air Conditioning |
| Exterior Finish | Brick |
| Heating Fuel | Natural Gas |
| Heating Type | Forced Air |
| Type | Apartment |
Land
| Acreage | No |
| Land Amenities | Hospital, Park, Place Of Worship, Public Transit |
Rooms
| Level | Type | Length | Width | Dimensions |
|---|---|---|---|---|
| Main Level | Foyer | 3.02 m | 1.63 m | 3.02 m x 1.63 m |
| Main Level | Dining Room | 3.28 m | 3.48 m | 3.28 m x 3.48 m |
| Main Level | Living Room | 5.69 m | 3.48 m | 5.69 m x 3.48 m |
| Main Level | Kitchen | 2.41 m | 4.32 m | 2.41 m x 4.32 m |
| Main Level | Den | 4.47 m | 3.05 m | 4.47 m x 3.05 m |
| Main Level | Bedroom | 6.15 m | 2.92 m | 6.15 m x 2.92 m |
| Main Level | Bathroom | Measurements not available | ||
| Main Level | Primary Bedroom | 6.3 m | 3.35 m | 6.3 m x 3.35 m |
| Main Level | Bathroom | Measurements not available |
https://www.realtor.ca/real-estate/26530923/1810-812-burnhamthorpe-rd-toronto-markland-wood

Broker
(905) 842-7000
(289) 242-6640
joettefielding.com/
https://www.facebook.com/JoetteFieldingRealEstateGroup/
https://twitter.com/joettefielding
https://www.linkedin.com/company/joettefieldingrealestategroup

1235 North Service Rd W #100
Oakville, Ontario L6M 2W2
(905) 842-7000
(905) 842-7010
Interested?
Contact us for more information









































