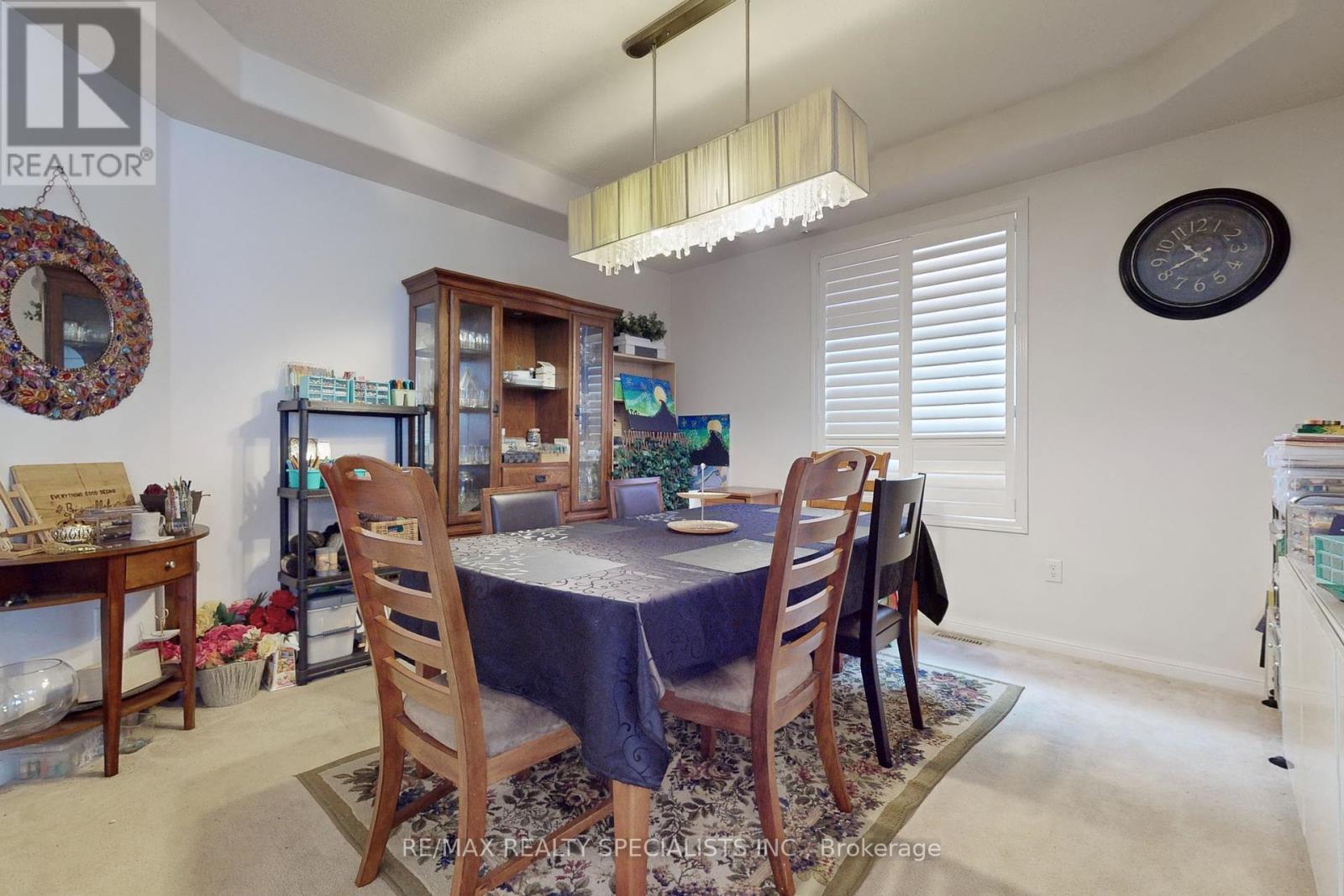105 Bayridge Dr Brampton, Ontario L6P 2N7
8 Bedroom
6 Bathroom
Fireplace
Central Air Conditioning
Forced Air
$1,699,000
*Ravine lot* *walkout basement* Spacious 5 bedroom home. Well kept with a great layout and finished basement w/separate entrance. 3 Bedrooms have en-suites. Approximately 3500sqft. Upstairs Laundry, Den on main level, Double door entry, Spacious driveway, New roof (2023)**** EXTRAS **** S/S appliances - Fridge, Stove, Dishwasher, Washer & Dryer (id:46317)
Property Details
| MLS® Number | W8027756 |
| Property Type | Single Family |
| Community Name | Vales of Castlemore |
| Parking Space Total | 6 |
Building
| Bathroom Total | 6 |
| Bedrooms Above Ground | 5 |
| Bedrooms Below Ground | 3 |
| Bedrooms Total | 8 |
| Basement Development | Finished |
| Basement Features | Walk Out |
| Basement Type | N/a (finished) |
| Construction Style Attachment | Detached |
| Cooling Type | Central Air Conditioning |
| Exterior Finish | Brick |
| Fireplace Present | Yes |
| Heating Fuel | Natural Gas |
| Heating Type | Forced Air |
| Stories Total | 2 |
| Type | House |
Parking
| Garage |
Land
| Acreage | No |
| Size Irregular | 49.87 X 102.68 Ft |
| Size Total Text | 49.87 X 102.68 Ft |
Rooms
| Level | Type | Length | Width | Dimensions |
|---|---|---|---|---|
| Second Level | Primary Bedroom | 4.57 m | 5.3 m | 4.57 m x 5.3 m |
| Second Level | Bedroom 2 | 4.14 m | 4.14 m | 4.14 m x 4.14 m |
| Second Level | Bedroom 3 | 3.35 m | 4.87 m | 3.35 m x 4.87 m |
| Second Level | Bedroom 4 | 3.96 m | 3.35 m | 3.96 m x 3.35 m |
| Second Level | Bedroom 5 | 4.05 m | 3.35 m | 4.05 m x 3.35 m |
| Main Level | Living Room | 3.68 m | 4.3 m | 3.68 m x 4.3 m |
| Main Level | Dining Room | 3.96 m | 4.41 m | 3.96 m x 4.41 m |
| Main Level | Family Room | 5.63 m | 4.32 m | 5.63 m x 4.32 m |
| Main Level | Den | 3.96 m | 2.77 m | 3.96 m x 2.77 m |
| Main Level | Kitchen | 3.96 m | 3.04 m | 3.96 m x 3.04 m |
| Main Level | Eating Area | 3.65 m | 3.96 m | 3.65 m x 3.96 m |
https://www.realtor.ca/real-estate/26455547/105-bayridge-dr-brampton-vales-of-castlemore
OSMAN BUTTAR
Salesperson
(905) 272-3434
Salesperson
(905) 272-3434
RE/MAX REALTY SPECIALISTS INC.
4310 Sherwoodtowne Blvd 200a
Mississauga, Ontario L4Z 4C4
4310 Sherwoodtowne Blvd 200a
Mississauga, Ontario L4Z 4C4
(905) 272-3434
(905) 272-3833
Interested?
Contact us for more information










